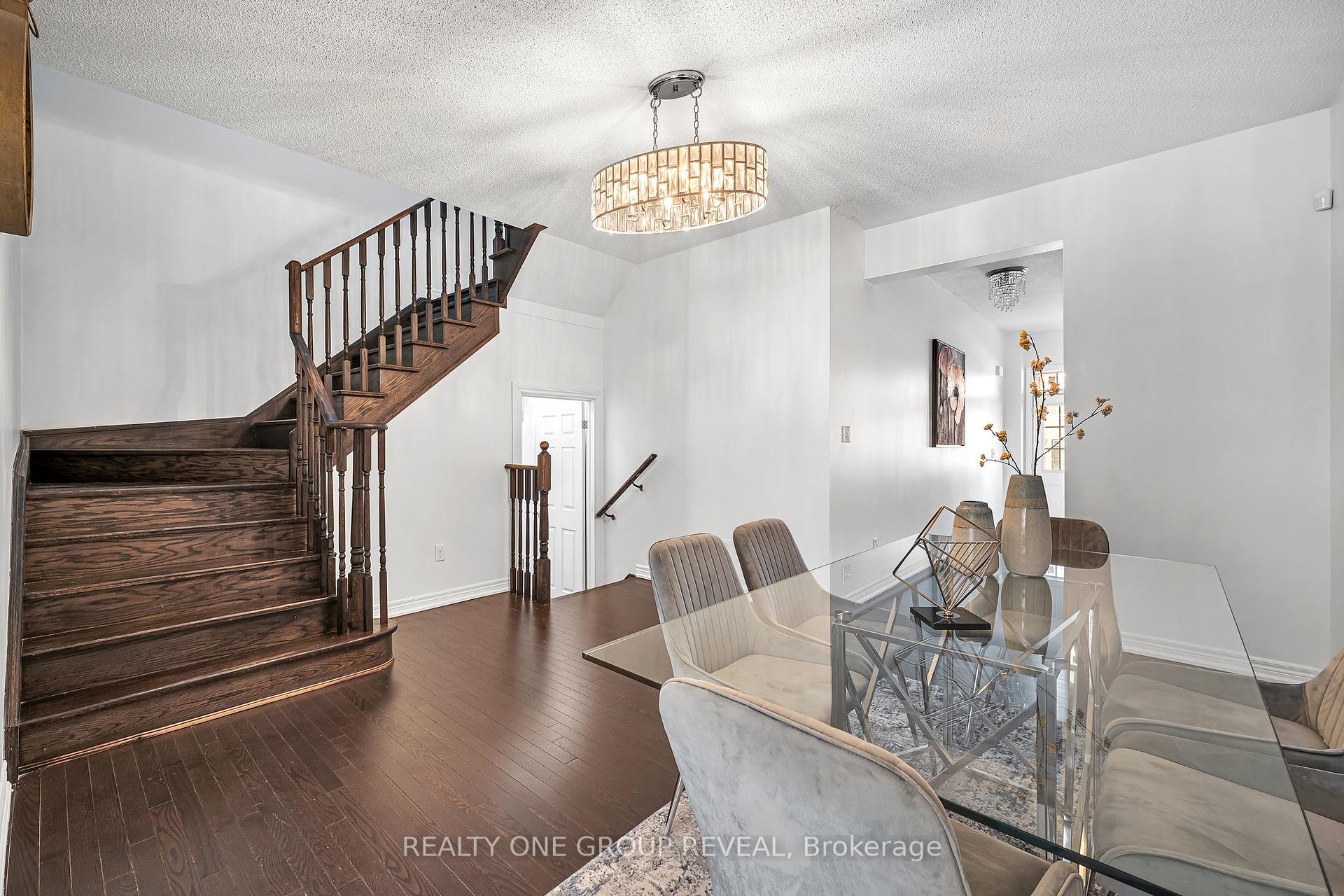Hi! This plugin doesn't seem to work correctly on your browser/platform.
Price
$1,399,999
Taxes:
$6,534
Assessment Year:
2024
Occupancy by:
Owner
Address:
3 Erinview Terr , Toronto, M9C 0C3, Toronto
Directions/Cross Streets:
Eringate Dr & Renforth Dr
Rooms:
11
Bedrooms:
4
Bedrooms +:
2
Washrooms:
5
Family Room:
T
Basement:
Separate Ent
Level/Floor
Room
Length(ft)
Width(ft)
Descriptions
Room
1 :
Main
Dining Ro
11.81
11.61
Hardwood Floor, Combined w/Living, Large Window
Room
2 :
Main
Family Ro
18.20
10.00
Hardwood Floor, Large Window
Room
3 :
Main
Kitchen
18.20
9.41
Quartz Counter, W/O To Patio, Ceramic Backsplash
Room
4 :
Second
Primary B
18.20
10.17
5 Pc Ensuite, Walk-In Closet(s), Hardwood Floor
Room
5 :
Second
Bedroom 2
10.40
8.99
Hardwood Floor, Closet
Room
6 :
Second
Bedroom 3
10.40
8.99
Hardwood Floor, Double Closet
Room
7 :
Second
Bedroom 4
12.00
10.99
4 Pc Ensuite, Large Window, Hardwood Floor
Room
8 :
Basement
Bedroom
10.17
8.99
Laminate, Window
Room
9 :
Basement
Bedroom
10.17
8.99
Laminate
No. of Pieces
Level
Washroom
1 :
5
Second
Washroom
2 :
4
Second
Washroom
3 :
4
Second
Washroom
4 :
2
Main
Washroom
5 :
3
Basement
Property Type:
Detached
Style:
2-Storey
Exterior:
Brick
Garage Type:
Attached
Drive Parking Spaces:
1
Pool:
None
Approximatly Square Footage:
1500-2000
CAC Included:
N
Water Included:
N
Cabel TV Included:
N
Common Elements Included:
N
Heat Included:
N
Parking Included:
N
Condo Tax Included:
N
Building Insurance Included:
N
Fireplace/Stove:
N
Heat Type:
Forced Air
Central Air Conditioning:
Central Air
Central Vac:
N
Laundry Level:
Syste
Ensuite Laundry:
F
Sewers:
Sewer
Percent Down:
5
10
15
20
25
10
10
15
20
25
15
10
15
20
25
20
10
15
20
25
Down Payment
$46,250
$92,500
$138,750
$185,000
First Mortgage
$878,750
$832,500
$786,250
$740,000
CMHC/GE
$24,165.63
$16,650
$13,759.38
$0
Total Financing
$902,915.63
$849,150
$800,009.38
$740,000
Monthly P&I
$3,867.12
$3,636.84
$3,426.38
$3,169.36
Expenses
$0
$0
$0
$0
Total Payment
$3,867.12
$3,636.84
$3,426.38
$3,169.36
Income Required
$145,016.91
$136,381.64
$128,489.18
$118,851.1
This chart is for demonstration purposes only. Always consult a professional financial
advisor before making personal financial decisions.
Although the information displayed is believed to be accurate, no warranties or representations are made of any kind.
REALTY ONE GROUP REVEAL
Jump To:
--Please select an Item--
Description
General Details
Room & Interior
Exterior
Utilities
Walk Score
Street View
Map and Direction
Book Showing
Email Friend
View Slide Show
View All Photos >
Affordability Chart
Mortgage Calculator
Add To Compare List
Private Website
Print This Page
At a Glance:
Type:
Freehold - Detached
Area:
Toronto
Municipality:
Toronto W08
Neighbourhood:
Eringate-Centennial-West Deane
Style:
2-Storey
Lot Size:
x 108.65(Feet)
Approximate Age:
Tax:
$6,534
Maintenance Fee:
$0
Beds:
4+2
Baths:
5
Garage:
0
Fireplace:
N
Air Conditioning:
Pool:
None
Locatin Map:
Listing added to compare list, click
here to view comparison
chart.
Inline HTML
Listing added to compare list,
click here to
view comparison chart.
MD Ashraful Bari
Broker
HomeLife/Future Realty Inc , Brokerage
Independently owned and operated.
Cell: 647.406.6653 | Office: 905.201.9977
MD Ashraful Bari
BROKER
Cell: 647.406.6653
Office: 905.201.9977
Fax: 905.201.9229
HomeLife/Future Realty Inc., Brokerage Independently owned and operated.


