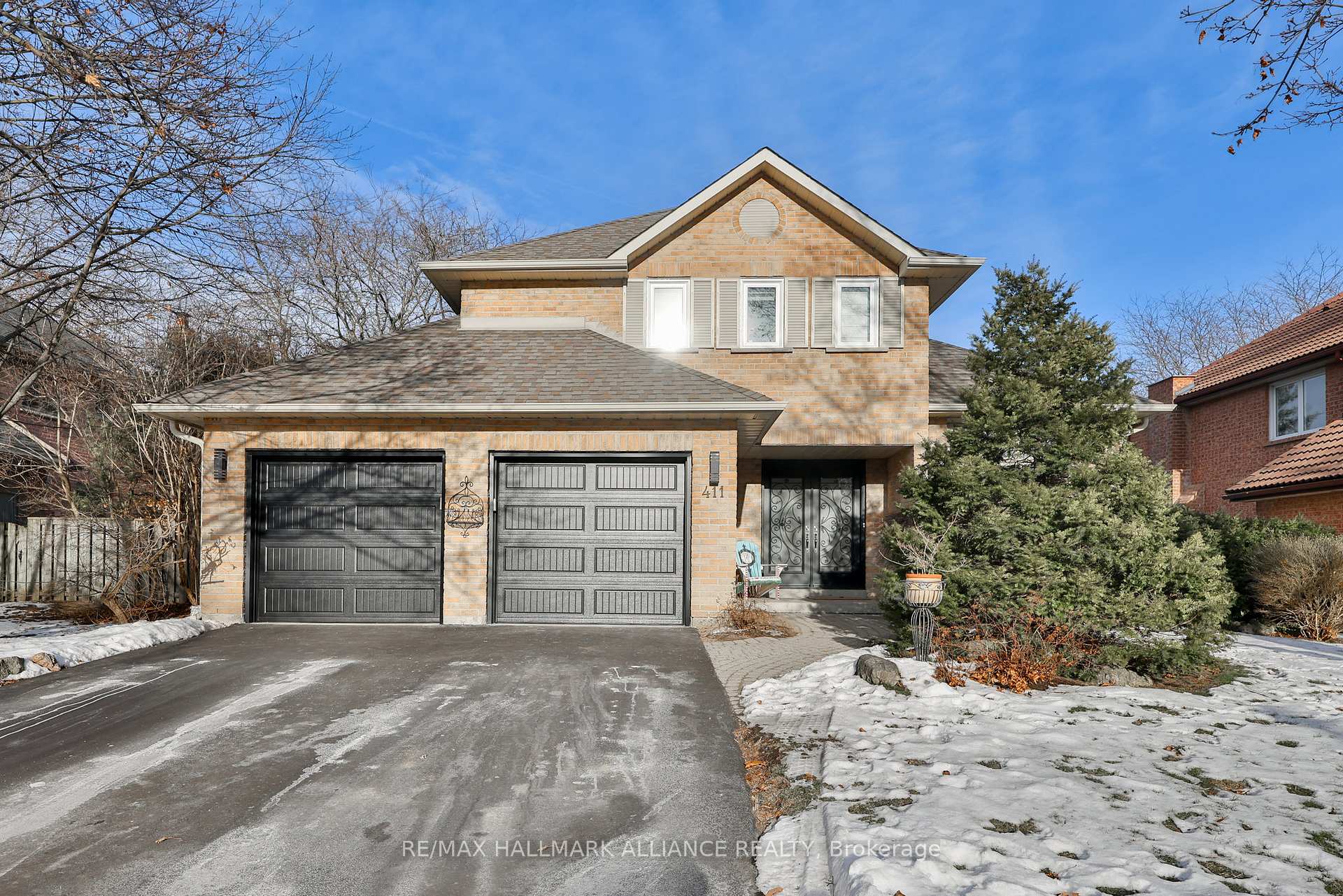Hi! This plugin doesn't seem to work correctly on your browser/platform.
Price
$1,990,000
Taxes:
$7,870.65
Occupancy by:
Owner
Address:
411 Barclay Cres , Oakville, L6J 6H8, Halton
Acreage:
< .50
Directions/Cross Streets:
Ford Dr & Aspen Forest Dr
Rooms:
8
Rooms +:
2
Bedrooms:
4
Bedrooms +:
1
Washrooms:
3
Family Room:
T
Basement:
Finished
Level/Floor
Room
Length(ft)
Width(ft)
Descriptions
Room
1 :
Main
Dining Ro
12.27
11.12
Room
2 :
Main
Living Ro
16.76
11.12
Room
3 :
Main
Kitchen
10.43
16.04
Room
4 :
Main
Family Ro
16.27
11.09
Room
5 :
Second
Primary B
16.53
13.25
Room
6 :
Second
Bedroom
10.89
10.07
Room
7 :
Second
Bedroom
10.92
9.97
Room
8 :
Second
Bedroom
10.92
11.55
Room
9 :
Basement
Recreatio
28.54
10.53
Room
10 :
Basement
Den
23.26
11.15
Room
11 :
Second
Bathroom
7.45
4.99
Room
12 :
Second
Bathroom
7.58
5.05
No. of Pieces
Level
Washroom
1 :
2
Main
Washroom
2 :
4
Second
Washroom
3 :
0
Washroom
4 :
0
Washroom
5 :
0
Property Type:
Detached
Style:
2-Storey
Exterior:
Brick
Garage Type:
Attached
(Parking/)Drive:
Private Do
Drive Parking Spaces:
2
Parking Type:
Private Do
Parking Type:
Private Do
Parking Type:
Other
Pool:
Inground
Approximatly Square Footage:
2000-2500
Property Features:
Wooded/Treed
CAC Included:
N
Water Included:
N
Cabel TV Included:
N
Common Elements Included:
N
Heat Included:
N
Parking Included:
N
Condo Tax Included:
N
Building Insurance Included:
N
Fireplace/Stove:
Y
Heat Type:
Forced Air
Central Air Conditioning:
Central Air
Central Vac:
N
Laundry Level:
Syste
Ensuite Laundry:
F
Elevator Lift:
False
Sewers:
Sewer
Percent Down:
5
10
15
20
25
10
10
15
20
25
15
10
15
20
25
20
10
15
20
25
Down Payment
$82.5
$165
$247.5
$330
First Mortgage
$1,567.5
$1,485
$1,402.5
$1,320
CMHC/GE
$43.11
$29.7
$24.54
$0
Total Financing
$1,610.61
$1,514.7
$1,427.04
$1,320
Monthly P&I
$6.9
$6.49
$6.11
$5.65
Expenses
$0
$0
$0
$0
Total Payment
$6.9
$6.49
$6.11
$5.65
Income Required
$258.68
$243.28
$229.2
$212
This chart is for demonstration purposes only. Always consult a professional financial
advisor before making personal financial decisions.
Although the information displayed is believed to be accurate, no warranties or representations are made of any kind.
RE/MAX HALLMARK ALLIANCE REALTY
Jump To:
--Please select an Item--
Description
General Details
Room & Interior
Exterior
Utilities
Walk Score
Street View
Map and Direction
Book Showing
Email Friend
View Slide Show
View All Photos >
Affordability Chart
Mortgage Calculator
Add To Compare List
Private Website
Print This Page
At a Glance:
Type:
Freehold - Detached
Area:
Halton
Municipality:
Oakville
Neighbourhood:
1006 - FD Ford
Style:
2-Storey
Lot Size:
x 119.94(Feet)
Approximate Age:
Tax:
$7,870.65
Maintenance Fee:
$0
Beds:
4+1
Baths:
3
Garage:
0
Fireplace:
Y
Air Conditioning:
Pool:
Inground
Locatin Map:
Listing added to compare list, click
here to view comparison
chart.
Inline HTML
Listing added to compare list,
click here to
view comparison chart.
MD Ashraful Bari
Broker
HomeLife/Future Realty Inc , Brokerage
Independently owned and operated.
Cell: 647.406.6653 | Office: 905.201.9977
MD Ashraful Bari
BROKER
Cell: 647.406.6653
Office: 905.201.9977
Fax: 905.201.9229
HomeLife/Future Realty Inc., Brokerage Independently owned and operated.


