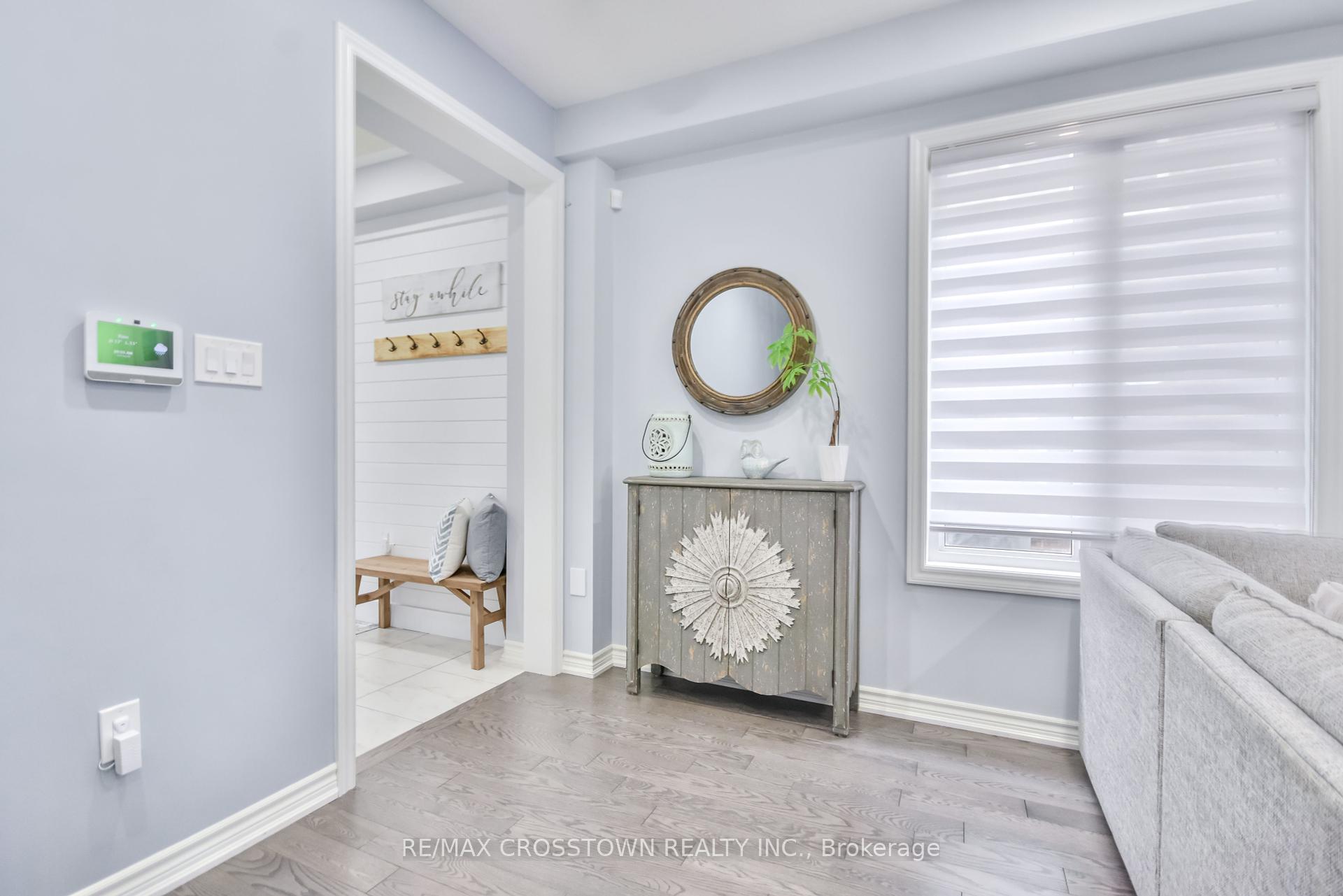Hi! This plugin doesn't seem to work correctly on your browser/platform.
Price
$899,000
Taxes:
$4,646
Occupancy by:
Owner
Address:
25 Pierce Plac , New Tecumseth, L0G 1W0, Simcoe
Directions/Cross Streets:
McGahey Street and 4th Line
Rooms:
10
Bedrooms:
3
Bedrooms +:
0
Washrooms:
3
Family Room:
T
Basement:
Full
Level/Floor
Room
Length(ft)
Width(ft)
Descriptions
Room
1 :
Main
Living Ro
12.23
23.58
Combined w/Kitchen, Hardwood Floor, Gas Fireplace
Room
2 :
Main
Dining Ro
12.20
11.41
Combined w/Kitchen, Overlook Patio, Open Concept
Room
3 :
Main
Kitchen
12.23
10.40
Access To Garage, Quartz Counter, Breakfast Area
Room
4 :
Main
Foyer
9.25
10.40
Hardwood Floor, Pot Lights, Wainscoting
Room
5 :
Main
Den
8.82
10.23
Hardwood Floor, Window
Room
6 :
Main
Bathroom
4.85
4.85
2 Pc Bath, Side Door
Room
7 :
Second
Primary B
13.28
14.14
Hardwood Floor, Walk-In Closet(s)
Room
8 :
Second
Bathroom
10.86
11.15
5 Pc Ensuite, Soaking Tub, Coffered Ceiling(s)
Room
9 :
Second
Laundry
6.04
5.87
Room
10 :
Second
Bedroom 2
8.86
15.38
Hardwood Floor, Closet, Large Closet
Room
11 :
Second
Bedroom 3
9.74
12.04
Hardwood Floor, Closet
No. of Pieces
Level
Washroom
1 :
2
Main
Washroom
2 :
4
Second
Washroom
3 :
5
Second
Washroom
4 :
0
Washroom
5 :
0
Washroom
6 :
2
Main
Washroom
7 :
4
Second
Washroom
8 :
5
Second
Washroom
9 :
0
Washroom
10 :
0
Washroom
11 :
2
Main
Washroom
12 :
4
Second
Washroom
13 :
5
Second
Washroom
14 :
0
Washroom
15 :
0
Washroom
16 :
2
Main
Washroom
17 :
4
Second
Washroom
18 :
5
Second
Washroom
19 :
0
Washroom
20 :
0
Washroom
21 :
2
Main
Washroom
22 :
4
Second
Washroom
23 :
5
Second
Washroom
24 :
0
Washroom
25 :
0
Washroom
26 :
2
Main
Washroom
27 :
4
Second
Washroom
28 :
5
Second
Washroom
29 :
0
Washroom
30 :
0
Property Type:
Detached
Style:
2-Storey
Exterior:
Brick
Garage Type:
Attached
(Parking/)Drive:
Private Do
Drive Parking Spaces:
3
Parking Type:
Private Do
Parking Type:
Private Do
Pool:
None
Other Structures:
Fence - Full,
Approximatly Age:
6-15
Approximatly Square Footage:
1500-2000
Property Features:
Fenced Yard
CAC Included:
N
Water Included:
N
Cabel TV Included:
N
Common Elements Included:
N
Heat Included:
N
Parking Included:
N
Condo Tax Included:
N
Building Insurance Included:
N
Fireplace/Stove:
Y
Heat Type:
Forced Air
Central Air Conditioning:
Central Air
Central Vac:
Y
Laundry Level:
Syste
Ensuite Laundry:
F
Sewers:
Sewer
Utilities-Cable:
Y
Utilities-Hydro:
Y
Percent Down:
5
10
15
20
25
10
10
15
20
25
15
10
15
20
25
20
10
15
20
25
Down Payment
$44,950
$89,900
$134,850
$179,800
First Mortgage
$854,050
$809,100
$764,150
$719,200
CMHC/GE
$23,486.38
$16,182
$13,372.63
$0
Total Financing
$877,536.38
$825,282
$777,522.63
$719,200
Monthly P&I
$3,758.42
$3,534.62
$3,330.07
$3,080.28
Expenses
$0
$0
$0
$0
Total Payment
$3,758.42
$3,534.62
$3,330.07
$3,080.28
Income Required
$140,940.76
$132,548.21
$124,877.59
$115,510.42
This chart is for demonstration purposes only. Always consult a professional financial
advisor before making personal financial decisions.
Although the information displayed is believed to be accurate, no warranties or representations are made of any kind.
RE/MAX CROSSTOWN REALTY INC.
Jump To:
--Please select an Item--
Description
General Details
Room & Interior
Exterior
Utilities
Walk Score
Street View
Map and Direction
Book Showing
Email Friend
View Slide Show
View All Photos >
Virtual Tour
Affordability Chart
Mortgage Calculator
Add To Compare List
Private Website
Print This Page
At a Glance:
Type:
Freehold - Detached
Area:
Simcoe
Municipality:
New Tecumseth
Neighbourhood:
Tottenham
Style:
2-Storey
Lot Size:
x 104.00(Feet)
Approximate Age:
6-15
Tax:
$4,646
Maintenance Fee:
$0
Beds:
3
Baths:
3
Garage:
0
Fireplace:
Y
Air Conditioning:
Pool:
None
Locatin Map:
Listing added to compare list, click
here to view comparison
chart.
Inline HTML
Listing added to compare list,
click here to
view comparison chart.
MD Ashraful Bari
Broker
HomeLife/Future Realty Inc , Brokerage
Independently owned and operated.
Cell: 647.406.6653 | Office: 905.201.9977
MD Ashraful Bari
BROKER
Cell: 647.406.6653
Office: 905.201.9977
Fax: 905.201.9229
HomeLife/Future Realty Inc., Brokerage Independently owned and operated.


