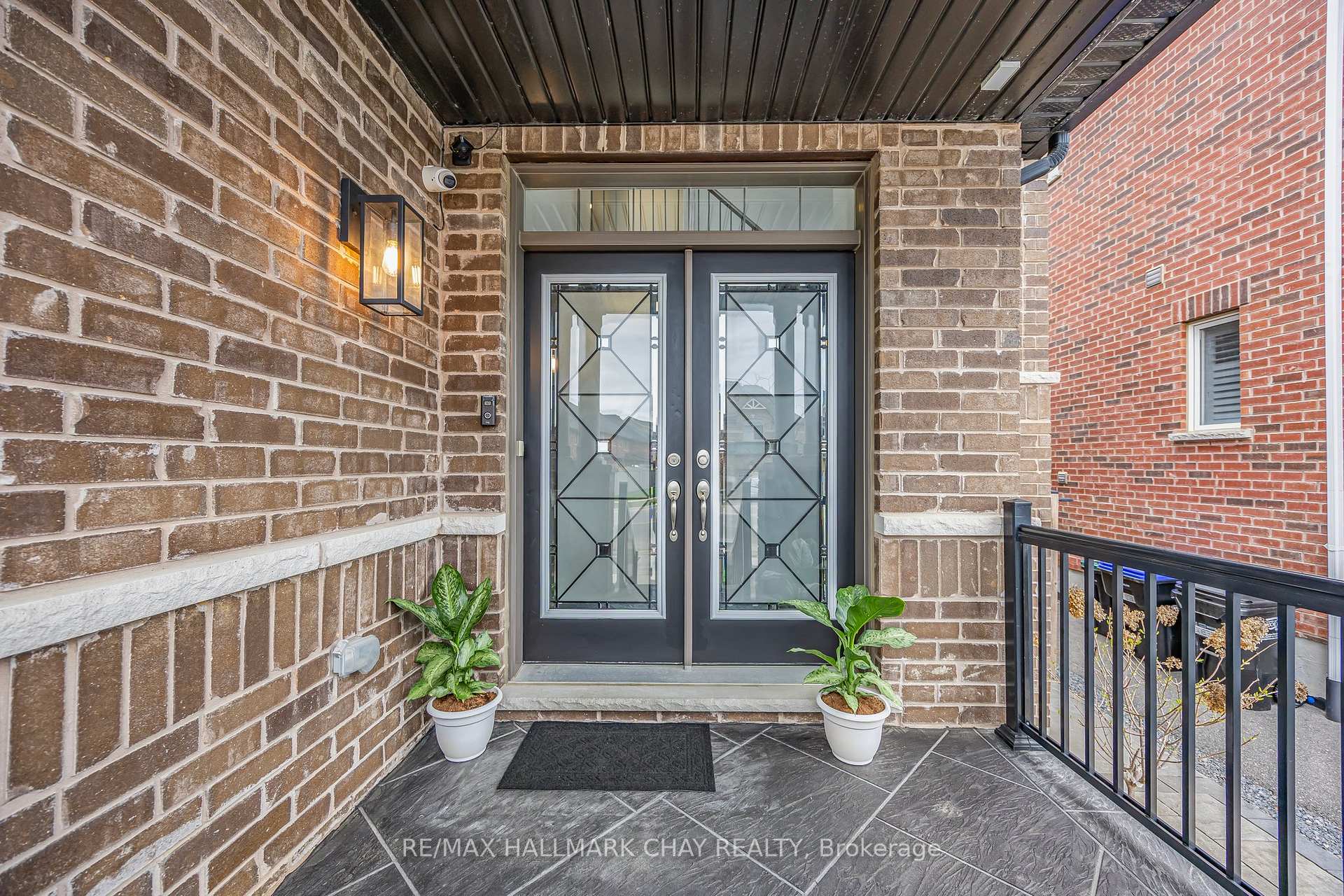Hi! This plugin doesn't seem to work correctly on your browser/platform.
Price
$1,299,000
Taxes:
$5,752.18
Occupancy by:
Owner
Address:
2040 Webster Boul , Innisfil, L9S 0K8, Simcoe
Directions/Cross Streets:
INNISFIL BEACH RD & WEBSTER BLVD
Rooms:
11
Bedrooms:
4
Bedrooms +:
0
Washrooms:
4
Family Room:
T
Basement:
Full
Level/Floor
Room
Length(ft)
Width(ft)
Descriptions
Room
1 :
Main
Foyer
7.68
11.68
Cathedral Ceiling(s), Large Window, Double Doors
Room
2 :
Main
Family Ro
10.92
11.97
Open Concept, Large Window
Room
3 :
Main
Dining Ro
12.92
9.81
Open Concept, Large Window
Room
4 :
Main
Kitchen
16.76
12.46
Stainless Steel Appl, B/I Range, Centre Island
Room
5 :
Main
Breakfast
11.48
8.43
Tile Floor, W/O To Patio, Open Concept
Room
6 :
Main
Laundry
7.38
9.45
Access To Garage, 2 Pc Bath, Laundry Sink
Room
7 :
Main
Living Ro
18.07
11.84
Gas Fireplace, Open Concept, Eat-in Kitchen
Room
8 :
Second
Bedroom 2
11.41
6.56
Large Closet, Hardwood Floor, 4 Pc Ensuite
Room
9 :
Second
Bedroom 3
12.04
12.07
Large Closet, Hardwood Floor, 4 Pc Ensuite
Room
10 :
Second
Bedroom 4
13.94
10.92
Large Closet, 4 Pc Ensuite, Hardwood Floor
Room
11 :
Second
Primary B
18.11
13.25
5 Pc Ensuite, Walk-In Closet(s), Hardwood Floor
No. of Pieces
Level
Washroom
1 :
2
Main
Washroom
2 :
4
Second
Washroom
3 :
4
Second
Washroom
4 :
5
Second
Washroom
5 :
0
Property Type:
Detached
Style:
2-Storey
Exterior:
Brick
Garage Type:
Attached
(Parking/)Drive:
Private
Drive Parking Spaces:
3
Parking Type:
Private
Parking Type:
Private
Pool:
Inground
Other Structures:
Gazebo, Storag
Approximatly Square Footage:
2500-3000
Property Features:
Beach
CAC Included:
N
Water Included:
N
Cabel TV Included:
N
Common Elements Included:
N
Heat Included:
N
Parking Included:
N
Condo Tax Included:
N
Building Insurance Included:
N
Fireplace/Stove:
Y
Heat Type:
Forced Air
Central Air Conditioning:
Central Air
Central Vac:
Y
Laundry Level:
Syste
Ensuite Laundry:
F
Sewers:
Sewer
Percent Down:
5
10
15
20
25
10
10
15
20
25
15
10
15
20
25
20
10
15
20
25
Down Payment
$26,245
$52,490
$78,735
$104,980
First Mortgage
$498,655
$472,410
$446,165
$419,920
CMHC/GE
$13,713.01
$9,448.2
$7,807.89
$0
Total Financing
$512,368.01
$481,858.2
$453,972.89
$419,920
Monthly P&I
$2,194.43
$2,063.76
$1,944.33
$1,798.48
Expenses
$0
$0
$0
$0
Total Payment
$2,194.43
$2,063.76
$1,944.33
$1,798.48
Income Required
$82,291.22
$77,391.05
$72,912.4
$67,443.18
This chart is for demonstration purposes only. Always consult a professional financial
advisor before making personal financial decisions.
Although the information displayed is believed to be accurate, no warranties or representations are made of any kind.
RE/MAX HALLMARK CHAY REALTY
Jump To:
--Please select an Item--
Description
General Details
Room & Interior
Exterior
Utilities
Walk Score
Street View
Map and Direction
Book Showing
Email Friend
View Slide Show
View All Photos >
Virtual Tour
Affordability Chart
Mortgage Calculator
Add To Compare List
Private Website
Print This Page
At a Glance:
Type:
Freehold - Detached
Area:
Simcoe
Municipality:
Innisfil
Neighbourhood:
Alcona
Style:
2-Storey
Lot Size:
x 114.57(Feet)
Approximate Age:
Tax:
$5,752.18
Maintenance Fee:
$0
Beds:
4
Baths:
4
Garage:
0
Fireplace:
Y
Air Conditioning:
Pool:
Inground
Locatin Map:
Listing added to compare list, click
here to view comparison
chart.
Inline HTML
Listing added to compare list,
click here to
view comparison chart.
MD Ashraful Bari
Broker
HomeLife/Future Realty Inc , Brokerage
Independently owned and operated.
Cell: 647.406.6653 | Office: 905.201.9977
MD Ashraful Bari
BROKER
Cell: 647.406.6653
Office: 905.201.9977
Fax: 905.201.9229
HomeLife/Future Realty Inc., Brokerage Independently owned and operated.


