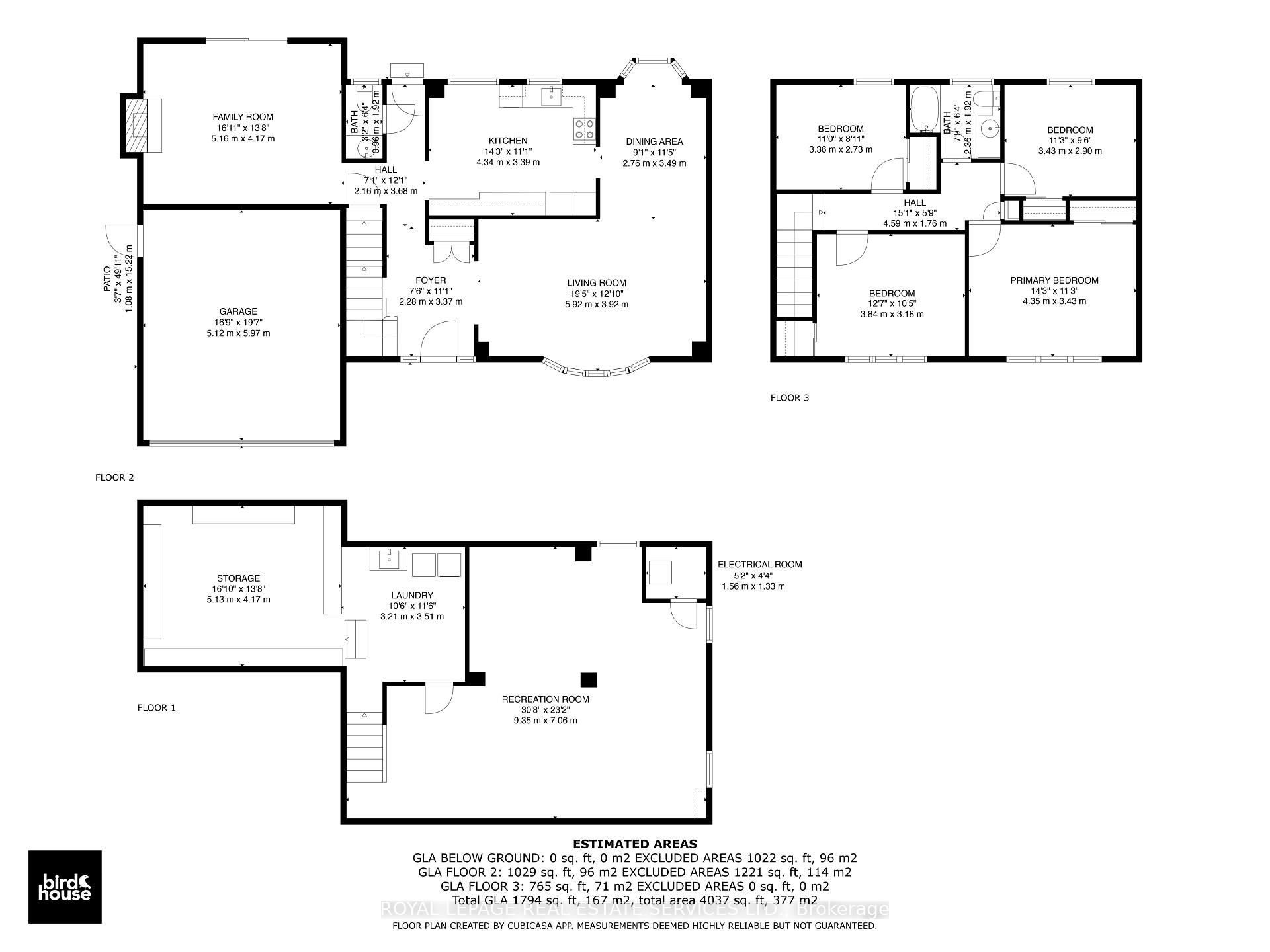Hi! This plugin doesn't seem to work correctly on your browser/platform.
Price
$1,588,000
Taxes:
$6,488
Assessment Year:
2024
Occupancy by:
Owner
Address:
21 Rustywood Driv , Toronto, M3A 1R6, Toronto
Directions/Cross Streets:
Lawrence & Underhill Dr
Rooms:
8
Bedrooms:
4
Bedrooms +:
0
Washrooms:
2
Family Room:
T
Basement:
Finished
Level/Floor
Room
Length(ft)
Width(ft)
Descriptions
Room
1 :
Main
Living Ro
19.42
12.86
Bay Window, Hardwood Floor
Room
2 :
Main
Dining Ro
9.05
11.45
Overlooks Backyard, Hardwood Floor
Room
3 :
Main
Kitchen
14.24
11.12
Eat-in Kitchen, Window
Room
4 :
Main
Family Ro
16.92
13.68
W/O To Yard, Fireplace
Room
5 :
Second
Primary B
14.27
11.25
Double Closet, Broadloom
Room
6 :
Second
Bedroom 2
12.60
10.43
Closet, Broadloom
Room
7 :
Second
Bedroom 3
11.25
9.51
Double Closet, Broadloom
Room
8 :
Second
Bedroom 4
11.02
8.95
Double Closet, Broadloom
Room
9 :
Lower
Recreatio
30.67
23.16
Laminate, Pot Lights
Room
10 :
Lower
Laundry
10.53
11.51
Laundry Sink, Laminate
Room
11 :
Lower
Other
16.83
13.68
No. of Pieces
Level
Washroom
1 :
4
Second
Washroom
2 :
2
Main
Washroom
3 :
0
Washroom
4 :
0
Washroom
5 :
0
Washroom
6 :
4
Second
Washroom
7 :
2
Main
Washroom
8 :
0
Washroom
9 :
0
Washroom
10 :
0
Washroom
11 :
4
Second
Washroom
12 :
2
Main
Washroom
13 :
0
Washroom
14 :
0
Washroom
15 :
0
Property Type:
Detached
Style:
2-Storey
Exterior:
Brick
Garage Type:
Attached
(Parking/)Drive:
Private
Drive Parking Spaces:
2
Parking Type:
Private
Parking Type:
Private
Pool:
None
Approximatly Square Footage:
1500-2000
CAC Included:
N
Water Included:
N
Cabel TV Included:
N
Common Elements Included:
N
Heat Included:
N
Parking Included:
N
Condo Tax Included:
N
Building Insurance Included:
N
Fireplace/Stove:
Y
Heat Type:
Forced Air
Central Air Conditioning:
Central Air
Central Vac:
N
Laundry Level:
Syste
Ensuite Laundry:
F
Sewers:
Sewer
Percent Down:
5
10
15
20
25
10
10
15
20
25
15
10
15
20
25
20
10
15
20
25
Down Payment
$79,400
$158,800
$238,200
$317,600
First Mortgage
$1,508,600
$1,429,200
$1,349,800
$1,270,400
CMHC/GE
$41,486.5
$28,584
$23,621.5
$0
Total Financing
$1,550,086.5
$1,457,784
$1,373,421.5
$1,270,400
Monthly P&I
$6,638.9
$6,243.58
$5,882.26
$5,441.02
Expenses
$0
$0
$0
$0
Total Payment
$6,638.9
$6,243.58
$5,882.26
$5,441.02
Income Required
$248,958.76
$234,134.09
$220,584.67
$204,038.43
This chart is for demonstration purposes only. Always consult a professional financial
advisor before making personal financial decisions.
Although the information displayed is believed to be accurate, no warranties or representations are made of any kind.
ROYAL LEPAGE REAL ESTATE SERVICES LTD.
Jump To:
--Please select an Item--
Description
General Details
Room & Interior
Exterior
Utilities
Walk Score
Street View
Map and Direction
Book Showing
Email Friend
View Slide Show
View All Photos >
Virtual Tour
Affordability Chart
Mortgage Calculator
Add To Compare List
Private Website
Print This Page
At a Glance:
Type:
Freehold - Detached
Area:
Toronto
Municipality:
Toronto C13
Neighbourhood:
Parkwoods-Donalda
Style:
2-Storey
Lot Size:
x 100.10(Feet)
Approximate Age:
Tax:
$6,488
Maintenance Fee:
$0
Beds:
4
Baths:
2
Garage:
0
Fireplace:
Y
Air Conditioning:
Pool:
None
Locatin Map:
Listing added to compare list, click
here to view comparison
chart.
Inline HTML
Listing added to compare list,
click here to
view comparison chart.
MD Ashraful Bari
Broker
HomeLife/Future Realty Inc , Brokerage
Independently owned and operated.
Cell: 647.406.6653 | Office: 905.201.9977
MD Ashraful Bari
BROKER
Cell: 647.406.6653
Office: 905.201.9977
Fax: 905.201.9229
HomeLife/Future Realty Inc., Brokerage Independently owned and operated.


