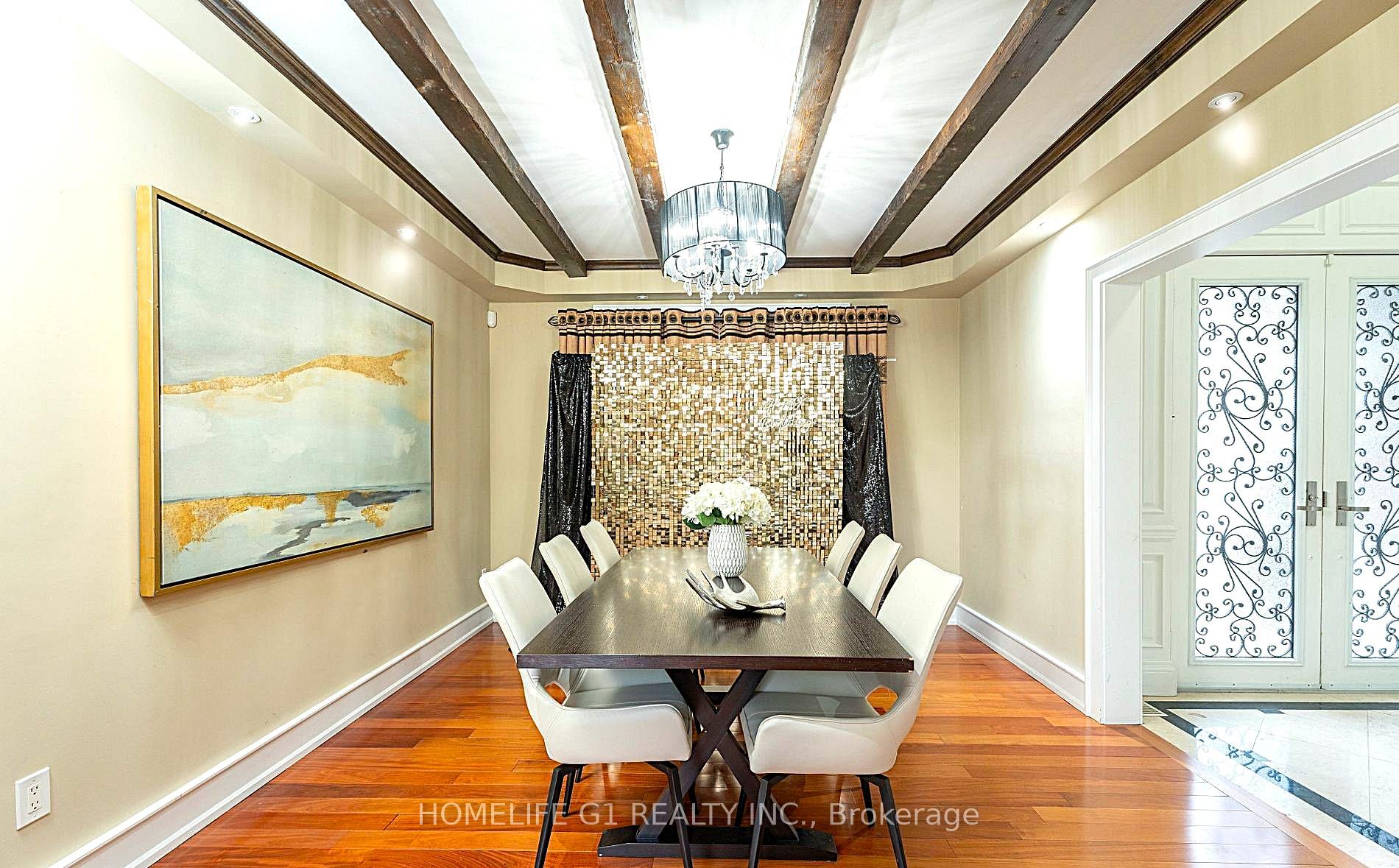Hi! This plugin doesn't seem to work correctly on your browser/platform.
Price
$3,999,999
Taxes:
$16,447.16
Occupancy by:
Owner
Address:
2489 Olinda Cour , Mississauga, L5C 4P5, Peel
Directions/Cross Streets:
Mavis Rd/Queensway W
Rooms:
11
Rooms +:
6
Bedrooms:
4
Bedrooms +:
2
Washrooms:
6
Family Room:
T
Basement:
Full
Level/Floor
Room
Length(ft)
Width(ft)
Descriptions
Room
1 :
Main
Kitchen
24.11
18.73
Centre Island, Breakfast Area, B/I Appliances
Room
2 :
Main
Dining Ro
11.97
14.01
Overlooks Family, Large Window, Hardwood Floor
Room
3 :
Main
Living Ro
13.87
12.40
Fireplace, B/I Bookcase, Hardwood Floor
Room
4 :
Main
Family Ro
18.79
15.84
Fireplace, Large Window, Hardwood Floor
Room
5 :
Main
Office
10.00
10.07
Crown Moulding, Window, Glass Doors
Room
6 :
Main
Primary B
17.84
14.46
5 Pc Ensuite, Walk-In Closet(s), W/O To Yard
Room
7 :
Second
Bedroom 2
11.97
18.17
4 Pc Ensuite, Large Window, Hardwood Floor
Room
8 :
Second
Bedroom 3
14.83
14.66
Closet, Window, Hardwood Floor
Room
9 :
Second
Bedroom 4
15.55
12.00
Semi Ensuite, Closet, Hardwood Floor
Room
10 :
Basement
Bedroom 5
13.55
13.94
Closet Organizers, Pot Lights, Broadloom
Room
11 :
Basement
Exercise
13.28
32.57
Mirrored Walls, Pot Lights, Hardwood Floor
Room
12 :
Basement
29.72
14.01
Built-in Speakers, Pot Lights, Coffered Ceiling(s)
No. of Pieces
Level
Washroom
1 :
2
Main
Washroom
2 :
3
Basement
Washroom
3 :
4
Washroom
4 :
4
Washroom
5 :
5
Property Type:
Detached
Style:
2-Storey
Exterior:
Brick
Garage Type:
Attached
(Parking/)Drive:
Private
Drive Parking Spaces:
12
Parking Type:
Private
Parking Type:
Private
Pool:
Inground
Other Structures:
Garden Shed
Approximatly Age:
16-30
Approximatly Square Footage:
5000 +
Property Features:
Fenced Yard
CAC Included:
N
Water Included:
N
Cabel TV Included:
N
Common Elements Included:
N
Heat Included:
N
Parking Included:
N
Condo Tax Included:
N
Building Insurance Included:
N
Fireplace/Stove:
Y
Heat Type:
Forced Air
Central Air Conditioning:
Central Air
Central Vac:
N
Laundry Level:
Syste
Ensuite Laundry:
F
Sewers:
Sewer
Percent Down:
5
10
15
20
25
10
10
15
20
25
15
10
15
20
25
20
10
15
20
25
Down Payment
$21,450
$42,900
$64,350
$85,800
First Mortgage
$407,550
$386,100
$364,650
$343,200
CMHC/GE
$11,207.63
$7,722
$6,381.38
$0
Total Financing
$418,757.63
$393,822
$371,031.38
$343,200
Monthly P&I
$1,793.51
$1,686.71
$1,589.1
$1,469.9
Expenses
$0
$0
$0
$0
Total Payment
$1,793.51
$1,686.71
$1,589.1
$1,469.9
Income Required
$67,256.49
$63,251.59
$59,591.2
$55,121.21
This chart is for demonstration purposes only. Always consult a professional financial
advisor before making personal financial decisions.
Although the information displayed is believed to be accurate, no warranties or representations are made of any kind.
HOMELIFE G1 REALTY INC.
Jump To:
--Please select an Item--
Description
General Details
Room & Interior
Exterior
Utilities
Walk Score
Street View
Map and Direction
Book Showing
Email Friend
View Slide Show
View All Photos >
Affordability Chart
Mortgage Calculator
Add To Compare List
Private Website
Print This Page
At a Glance:
Type:
Freehold - Detached
Area:
Peel
Municipality:
Mississauga
Neighbourhood:
Erindale
Style:
2-Storey
Lot Size:
x 147.34(Feet)
Approximate Age:
16-30
Tax:
$16,447.16
Maintenance Fee:
$0
Beds:
4+2
Baths:
6
Garage:
0
Fireplace:
Y
Air Conditioning:
Pool:
Inground
Locatin Map:
Listing added to compare list, click
here to view comparison
chart.
Inline HTML
Listing added to compare list,
click here to
view comparison chart.
MD Ashraful Bari
Broker
HomeLife/Future Realty Inc , Brokerage
Independently owned and operated.
Cell: 647.406.6653 | Office: 905.201.9977
MD Ashraful Bari
BROKER
Cell: 647.406.6653
Office: 905.201.9977
Fax: 905.201.9229
HomeLife/Future Realty Inc., Brokerage Independently owned and operated.


