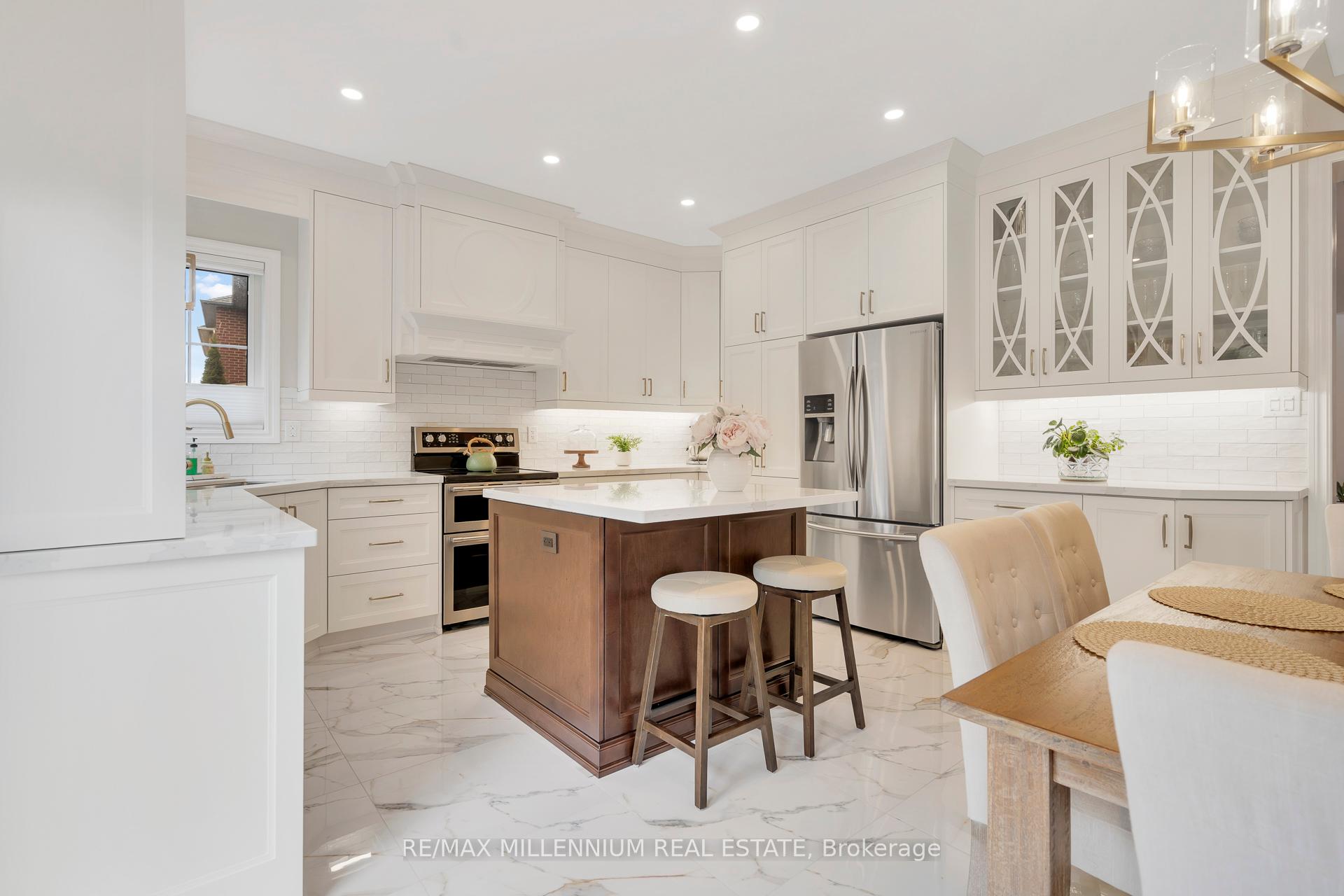Hi! This plugin doesn't seem to work correctly on your browser/platform.
Price
$1,579,000
Taxes:
$9,087
Occupancy by:
Owner
Address:
13 Belleville Driv , Brampton, L6P 1V7, Peel
Directions/Cross Streets:
Goreway and Countryside
Rooms:
9
Bedrooms:
5
Bedrooms +:
0
Washrooms:
4
Family Room:
T
Basement:
Unfinished
Level/Floor
Room
Length(ft)
Width(ft)
Descriptions
Room
1 :
Main
Dining Ro
20.01
12.79
Hardwood Floor
Room
2 :
Main
Library
11.78
8.99
Hardwood Floor, LED Lighting
Room
3 :
Main
Kitchen
7.22
13.97
Ceramic Floor, Quartz Counter, LED Lighting
Room
4 :
Main
Breakfast
9.97
13.97
Combined w/Kitchen, Ceramic Floor, LED Lighting
Room
5 :
Second
Primary B
18.70
9.84
4 Pc Ensuite, B/I Closet
Room
6 :
Second
Bedroom 2
12.30
11.97
3 Pc Ensuite
Room
7 :
Second
Bedroom 3
10.99
10.99
Room
8 :
Second
Bedroom 4
10.99
11.48
Room
9 :
Second
Bedroom 5
17.38
13.78
Room
10 :
Main
Living Ro
20.01
12.99
Room
11 :
Main
Family Ro
18.01
14.01
No. of Pieces
Level
Washroom
1 :
2
Main
Washroom
2 :
3
Second
Washroom
3 :
4
Second
Washroom
4 :
0
Washroom
5 :
0
Washroom
6 :
2
Main
Washroom
7 :
3
Second
Washroom
8 :
4
Second
Washroom
9 :
0
Washroom
10 :
0
Property Type:
Detached
Style:
2-Storey
Exterior:
Stone
Garage Type:
Built-In
(Parking/)Drive:
Available,
Drive Parking Spaces:
4
Parking Type:
Available,
Parking Type:
Available
Parking Type:
Private Do
Pool:
None
Approximatly Age:
16-30
Approximatly Square Footage:
3000-3500
Property Features:
Hospital
CAC Included:
N
Water Included:
N
Cabel TV Included:
N
Common Elements Included:
N
Heat Included:
N
Parking Included:
N
Condo Tax Included:
N
Building Insurance Included:
N
Fireplace/Stove:
Y
Heat Type:
Forced Air
Central Air Conditioning:
Central Air
Central Vac:
N
Laundry Level:
Syste
Ensuite Laundry:
F
Elevator Lift:
False
Sewers:
Sewer
Utilities-Cable:
Y
Utilities-Hydro:
Y
Percent Down:
5
10
15
20
25
10
10
15
20
25
15
10
15
20
25
20
10
15
20
25
Down Payment
$47,950
$95,900
$143,850
$191,800
First Mortgage
$911,050
$863,100
$815,150
$767,200
CMHC/GE
$25,053.88
$17,262
$14,265.13
$0
Total Financing
$936,103.88
$880,362
$829,415.13
$767,200
Monthly P&I
$4,009.26
$3,770.52
$3,552.32
$3,285.86
Expenses
$0
$0
$0
$0
Total Payment
$4,009.26
$3,770.52
$3,552.32
$3,285.86
Income Required
$150,347.26
$141,394.58
$133,212.03
$123,219.68
This chart is for demonstration purposes only. Always consult a professional financial
advisor before making personal financial decisions.
Although the information displayed is believed to be accurate, no warranties or representations are made of any kind.
RE/MAX MILLENNIUM REAL ESTATE
Jump To:
--Please select an Item--
Description
General Details
Room & Interior
Exterior
Utilities
Walk Score
Street View
Map and Direction
Book Showing
Email Friend
View Slide Show
View All Photos >
Virtual Tour
Affordability Chart
Mortgage Calculator
Add To Compare List
Private Website
Print This Page
At a Glance:
Type:
Freehold - Detached
Area:
Peel
Municipality:
Brampton
Neighbourhood:
Vales of Castlemore North
Style:
2-Storey
Lot Size:
x 108.90(Feet)
Approximate Age:
16-30
Tax:
$9,087
Maintenance Fee:
$0
Beds:
5
Baths:
4
Garage:
0
Fireplace:
Y
Air Conditioning:
Pool:
None
Locatin Map:
Listing added to compare list, click
here to view comparison
chart.
Inline HTML
Listing added to compare list,
click here to
view comparison chart.
MD Ashraful Bari
Broker
HomeLife/Future Realty Inc , Brokerage
Independently owned and operated.
Cell: 647.406.6653 | Office: 905.201.9977
MD Ashraful Bari
BROKER
Cell: 647.406.6653
Office: 905.201.9977
Fax: 905.201.9229
HomeLife/Future Realty Inc., Brokerage Independently owned and operated.


