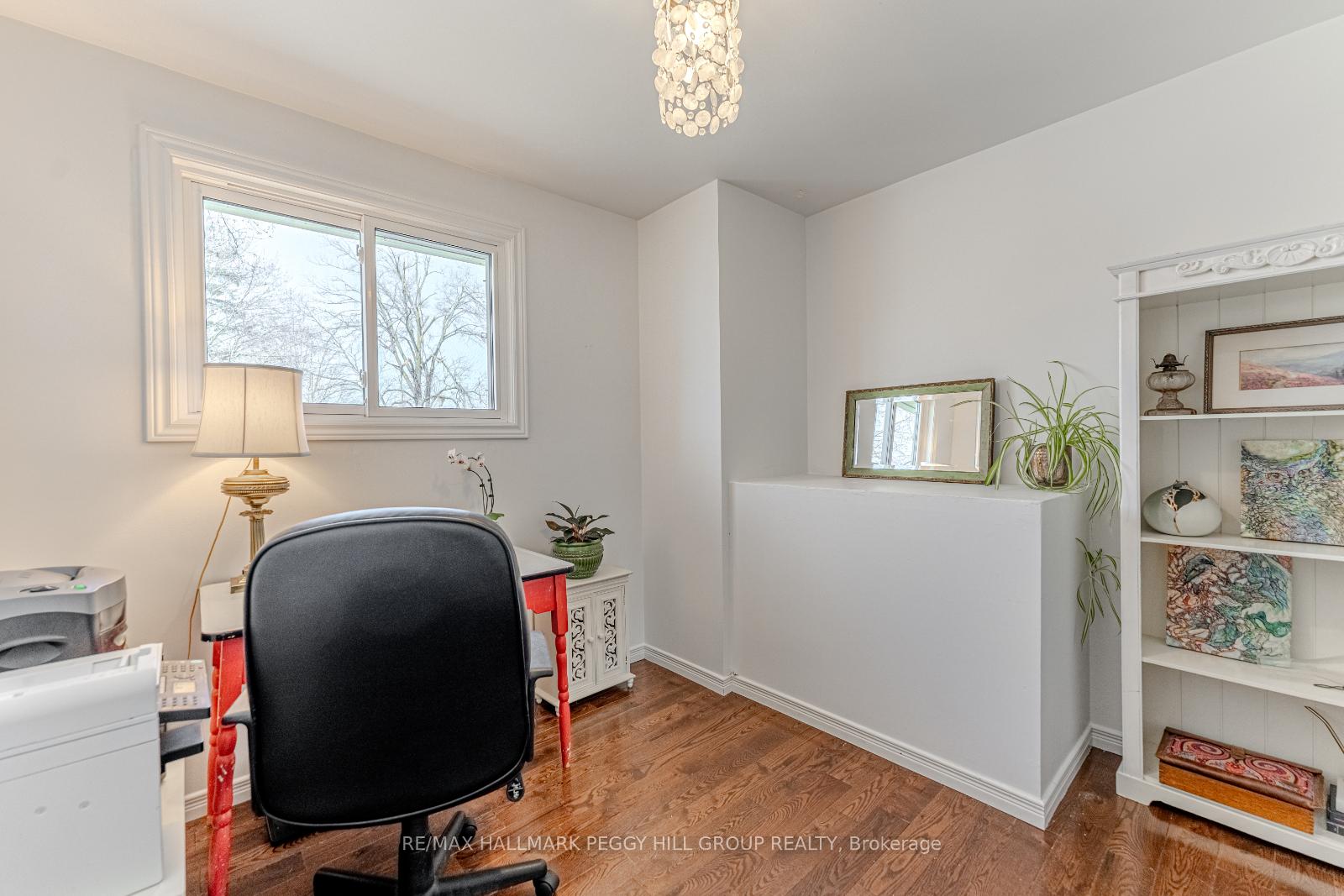Hi! This plugin doesn't seem to work correctly on your browser/platform.
Price
$859,000
Taxes:
$6,225.71
Assessment Year:
2025
Occupancy by:
Owner
Address:
45 Shoreview Driv , Barrie, L4M 1G2, Simcoe
Acreage:
< .50
Directions/Cross Streets:
Shanty Bay Road to Garrett Crescent to Shoreview Drive
Rooms:
6
Rooms +:
2
Bedrooms:
3
Bedrooms +:
1
Washrooms:
2
Family Room:
F
Basement:
Finished
Level/Floor
Room
Length(ft)
Width(ft)
Descriptions
Room
1 :
Main
Kitchen
9.58
11.91
Room
2 :
Main
Dining Ro
10.00
9.51
Room
3 :
Main
Living Ro
12.92
15.48
Room
4 :
Main
Primary B
9.68
13.42
Room
5 :
Main
Bedroom 2
9.51
9.91
Room
6 :
Main
Bedroom 3
12.99
9.74
Room
7 :
Lower
Recreatio
11.15
20.50
Room
8 :
Lower
Bedroom 4
8.76
10.92
Room
9 :
Lower
Laundry
8.66
13.15
No. of Pieces
Level
Washroom
1 :
4
Main
Washroom
2 :
3
Lower
Washroom
3 :
0
Washroom
4 :
0
Washroom
5 :
0
Property Type:
Detached
Style:
Bungalow-Raised
Exterior:
Brick
Garage Type:
Attached
(Parking/)Drive:
Private Do
Drive Parking Spaces:
4
Parking Type:
Private Do
Parking Type:
Private Do
Pool:
None
Other Structures:
Shed
Approximatly Age:
31-50
Approximatly Square Footage:
700-1100
Property Features:
Golf
CAC Included:
N
Water Included:
N
Cabel TV Included:
N
Common Elements Included:
N
Heat Included:
N
Parking Included:
N
Condo Tax Included:
N
Building Insurance Included:
N
Fireplace/Stove:
Y
Heat Type:
Forced Air
Central Air Conditioning:
Central Air
Central Vac:
Y
Laundry Level:
Syste
Ensuite Laundry:
F
Sewers:
Sewer
Utilities-Cable:
A
Utilities-Hydro:
Y
Percent Down:
5
10
15
20
25
10
10
15
20
25
15
10
15
20
25
20
10
15
20
25
Down Payment
$23,995
$47,990
$71,985
$95,980
First Mortgage
$455,905
$431,910
$407,915
$383,920
CMHC/GE
$12,537.39
$8,638.2
$7,138.51
$0
Total Financing
$468,442.39
$440,548.2
$415,053.51
$383,920
Monthly P&I
$2,006.3
$1,886.83
$1,777.64
$1,644.3
Expenses
$0
$0
$0
$0
Total Payment
$2,006.3
$1,886.83
$1,777.64
$1,644.3
Income Required
$75,236.34
$70,756.27
$66,661.58
$61,661.23
This chart is for demonstration purposes only. Always consult a professional financial
advisor before making personal financial decisions.
Although the information displayed is believed to be accurate, no warranties or representations are made of any kind.
RE/MAX HALLMARK PEGGY HILL GROUP REALTY
Jump To:
--Please select an Item--
Description
General Details
Room & Interior
Exterior
Utilities
Walk Score
Street View
Map and Direction
Book Showing
Email Friend
View Slide Show
View All Photos >
Virtual Tour
Affordability Chart
Mortgage Calculator
Add To Compare List
Private Website
Print This Page
At a Glance:
Type:
Freehold - Detached
Area:
Simcoe
Municipality:
Barrie
Neighbourhood:
North Shore
Style:
Bungalow-Raised
Lot Size:
x 150.00(Feet)
Approximate Age:
31-50
Tax:
$6,225.71
Maintenance Fee:
$0
Beds:
3+1
Baths:
2
Garage:
0
Fireplace:
Y
Air Conditioning:
Pool:
None
Locatin Map:
Listing added to compare list, click
here to view comparison
chart.
Inline HTML
Listing added to compare list,
click here to
view comparison chart.
MD Ashraful Bari
Broker
HomeLife/Future Realty Inc , Brokerage
Independently owned and operated.
Cell: 647.406.6653 | Office: 905.201.9977
MD Ashraful Bari
BROKER
Cell: 647.406.6653
Office: 905.201.9977
Fax: 905.201.9229
HomeLife/Future Realty Inc., Brokerage Independently owned and operated.


