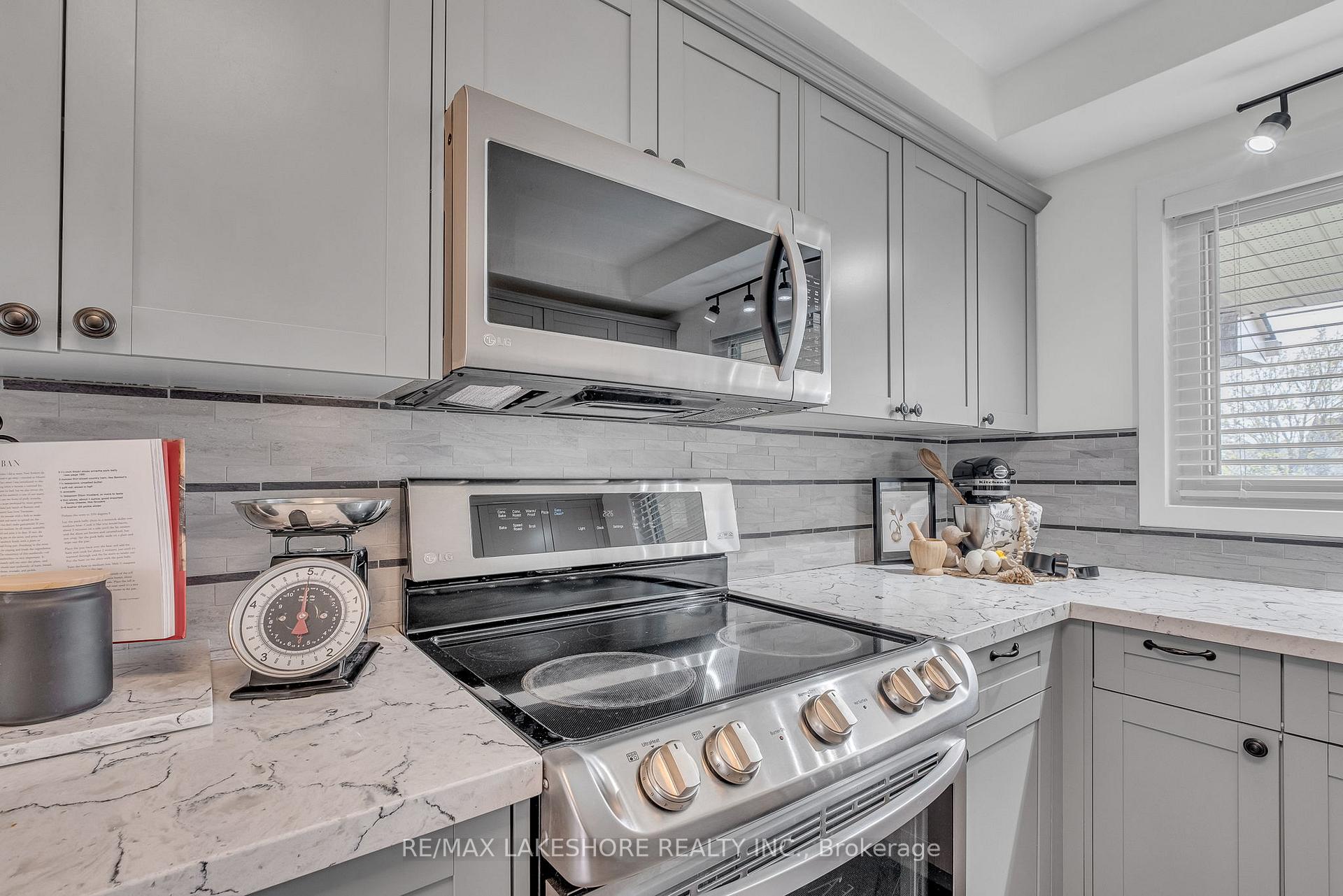Hi! This plugin doesn't seem to work correctly on your browser/platform.
Price
$650,000
Taxes:
$3,386.51
Assessment Year:
2024
Occupancy by:
Owner
Address:
63 Division Stre , Cramahe, K0K 1S0, Northumberland
Directions/Cross Streets:
Division St. & Arthur St.
Rooms:
7
Rooms +:
7
Bedrooms:
2
Bedrooms +:
2
Washrooms:
2
Family Room:
F
Basement:
Full
No. of Pieces
Level
Washroom
1 :
4
Washroom
2 :
3
Washroom
3 :
0
Washroom
4 :
0
Washroom
5 :
0
Property Type:
Detached
Style:
Bungalow
Exterior:
Vinyl Siding
Garage Type:
Attached
Drive Parking Spaces:
6
Pool:
None
Approximatly Square Footage:
1100-1500
CAC Included:
N
Water Included:
N
Cabel TV Included:
N
Common Elements Included:
N
Heat Included:
N
Parking Included:
N
Condo Tax Included:
N
Building Insurance Included:
N
Fireplace/Stove:
N
Heat Type:
Forced Air
Central Air Conditioning:
Central Air
Central Vac:
Y
Laundry Level:
Syste
Ensuite Laundry:
F
Sewers:
Sewer
Percent Down:
5
10
15
20
25
10
10
15
20
25
15
10
15
20
25
20
10
15
20
25
Down Payment
$67,995
$135,990
$203,985
$271,980
First Mortgage
$1,291,905
$1,223,910
$1,155,915
$1,087,920
CMHC/GE
$35,527.39
$24,478.2
$20,228.51
$0
Total Financing
$1,327,432.39
$1,248,388.2
$1,176,143.51
$1,087,920
Monthly P&I
$5,685.29
$5,346.75
$5,037.33
$4,659.48
Expenses
$0
$0
$0
$0
Total Payment
$5,685.29
$5,346.75
$5,037.33
$4,659.48
Income Required
$213,198.38
$200,503.12
$188,899.93
$174,730.39
This chart is for demonstration purposes only. Always consult a professional financial
advisor before making personal financial decisions.
Although the information displayed is believed to be accurate, no warranties or representations are made of any kind.
RE/MAX LAKESHORE REALTY INC.
Jump To:
--Please select an Item--
Description
General Details
Room & Interior
Exterior
Utilities
Walk Score
Street View
Map and Direction
Book Showing
Email Friend
View Slide Show
View All Photos >
Affordability Chart
Mortgage Calculator
Add To Compare List
Private Website
Print This Page
At a Glance:
Type:
Freehold - Detached
Area:
Northumberland
Municipality:
Cramahe
Neighbourhood:
Colborne
Style:
Bungalow
Lot Size:
x 150.00(Feet)
Approximate Age:
Tax:
$3,386.51
Maintenance Fee:
$0
Beds:
2+2
Baths:
2
Garage:
0
Fireplace:
N
Air Conditioning:
Pool:
None
Locatin Map:
Listing added to compare list, click
here to view comparison
chart.
Inline HTML
Listing added to compare list,
click here to
view comparison chart.
MD Ashraful Bari
Broker
HomeLife/Future Realty Inc , Brokerage
Independently owned and operated.
Cell: 647.406.6653 | Office: 905.201.9977
MD Ashraful Bari
BROKER
Cell: 647.406.6653
Office: 905.201.9977
Fax: 905.201.9229
HomeLife/Future Realty Inc., Brokerage Independently owned and operated.


