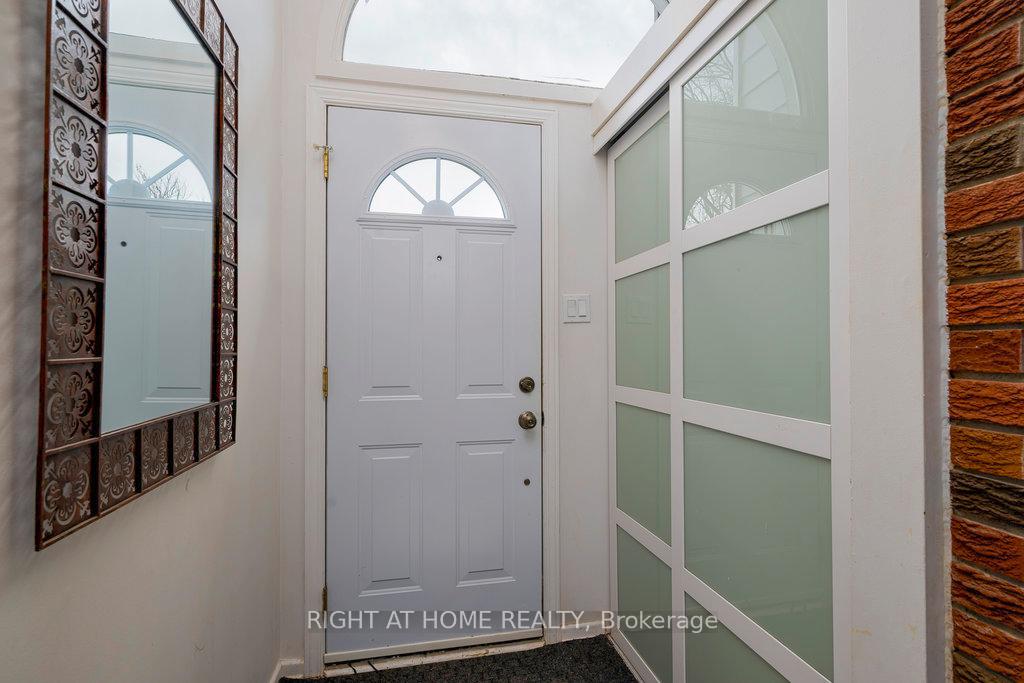Hi! This plugin doesn't seem to work correctly on your browser/platform.
Price
$849,000
Taxes:
$5,645
Assessment Year:
2024
Occupancy by:
Owner
Address:
31 Ashgrove Cres , South of Baseline to Knoxdale, K2G 0S1, Ottawa
Directions/Cross Streets:
Ashgrove & Westfield
Rooms:
13
Bedrooms:
4
Bedrooms +:
0
Washrooms:
2
Family Room:
F
Basement:
Finished
Level/Floor
Room
Length(ft)
Width(ft)
Descriptions
Room
1 :
Ground
Living Ro
19.19
12.96
Room
2 :
Ground
Dining Ro
12.66
9.15
Room
3 :
Ground
Kitchen
12.66
11.38
Room
4 :
Ground
Primary B
13.19
12.89
Room
5 :
Ground
Bedroom 2
10.00
8.86
Room
6 :
Ground
Bedroom 3
8.27
10.20
Room
7 :
Ground
Bathroom
8.43
6.79
3 Pc Bath
Room
8 :
In Between
Sunroom
9.02
13.97
Room
9 :
Lower
Laundry
10.50
20.57
Room
10 :
Lower
Recreatio
12.00
18.04
Room
11 :
Lower
Bedroom 4
10.33
11.35
Room
12 :
Lower
Bathroom
6.10
10.20
3 Pc Bath
No. of Pieces
Level
Washroom
1 :
3
Main
Washroom
2 :
3
Lower
Washroom
3 :
0
Washroom
4 :
0
Washroom
5 :
0
Washroom
6 :
3
Main
Washroom
7 :
3
Lower
Washroom
8 :
0
Washroom
9 :
0
Washroom
10 :
0
Washroom
11 :
3
Main
Washroom
12 :
3
Lower
Washroom
13 :
0
Washroom
14 :
0
Washroom
15 :
0
Property Type:
Detached
Style:
Other
Exterior:
Brick
Garage Type:
Attached
Drive Parking Spaces:
4
Pool:
Inground
Approximatly Age:
51-99
Approximatly Square Footage:
1100-1500
CAC Included:
N
Water Included:
N
Cabel TV Included:
N
Common Elements Included:
N
Heat Included:
N
Parking Included:
N
Condo Tax Included:
N
Building Insurance Included:
N
Fireplace/Stove:
Y
Heat Type:
Forced Air
Central Air Conditioning:
Central Air
Central Vac:
N
Laundry Level:
Syste
Ensuite Laundry:
F
Sewers:
Sewer
Utilities-Cable:
A
Utilities-Hydro:
A
Percent Down:
5
10
15
20
25
10
10
15
20
25
15
10
15
20
25
20
10
15
20
25
Down Payment
$39,950
$79,900
$119,850
$159,800
First Mortgage
$759,050
$719,100
$679,150
$639,200
CMHC/GE
$20,873.88
$14,382
$11,885.13
$0
Total Financing
$779,923.88
$733,482
$691,035.13
$639,200
Monthly P&I
$3,340.35
$3,141.45
$2,959.65
$2,737.64
Expenses
$0
$0
$0
$0
Total Payment
$3,340.35
$3,141.45
$2,959.65
$2,737.64
Income Required
$125,263.26
$117,804.25
$110,986.87
$102,661.65
This chart is for demonstration purposes only. Always consult a professional financial
advisor before making personal financial decisions.
Although the information displayed is believed to be accurate, no warranties or representations are made of any kind.
RIGHT AT HOME REALTY
Jump To:
--Please select an Item--
Description
General Details
Room & Interior
Exterior
Utilities
Walk Score
Street View
Map and Direction
Book Showing
Email Friend
View Slide Show
View All Photos >
Affordability Chart
Mortgage Calculator
Add To Compare List
Private Website
Print This Page
At a Glance:
Type:
Freehold - Detached
Area:
Ottawa
Municipality:
South of Baseline to Knoxdale
Neighbourhood:
7602 - Briargreen
Style:
Other
Lot Size:
x 169.56(Feet)
Approximate Age:
51-99
Tax:
$5,645
Maintenance Fee:
$0
Beds:
4
Baths:
2
Garage:
0
Fireplace:
Y
Air Conditioning:
Pool:
Inground
Locatin Map:
Listing added to compare list, click
here to view comparison
chart.
Inline HTML
Listing added to compare list,
click here to
view comparison chart.
MD Ashraful Bari
Broker
HomeLife/Future Realty Inc , Brokerage
Independently owned and operated.
Cell: 647.406.6653 | Office: 905.201.9977
MD Ashraful Bari
BROKER
Cell: 647.406.6653
Office: 905.201.9977
Fax: 905.201.9229
HomeLife/Future Realty Inc., Brokerage Independently owned and operated.


