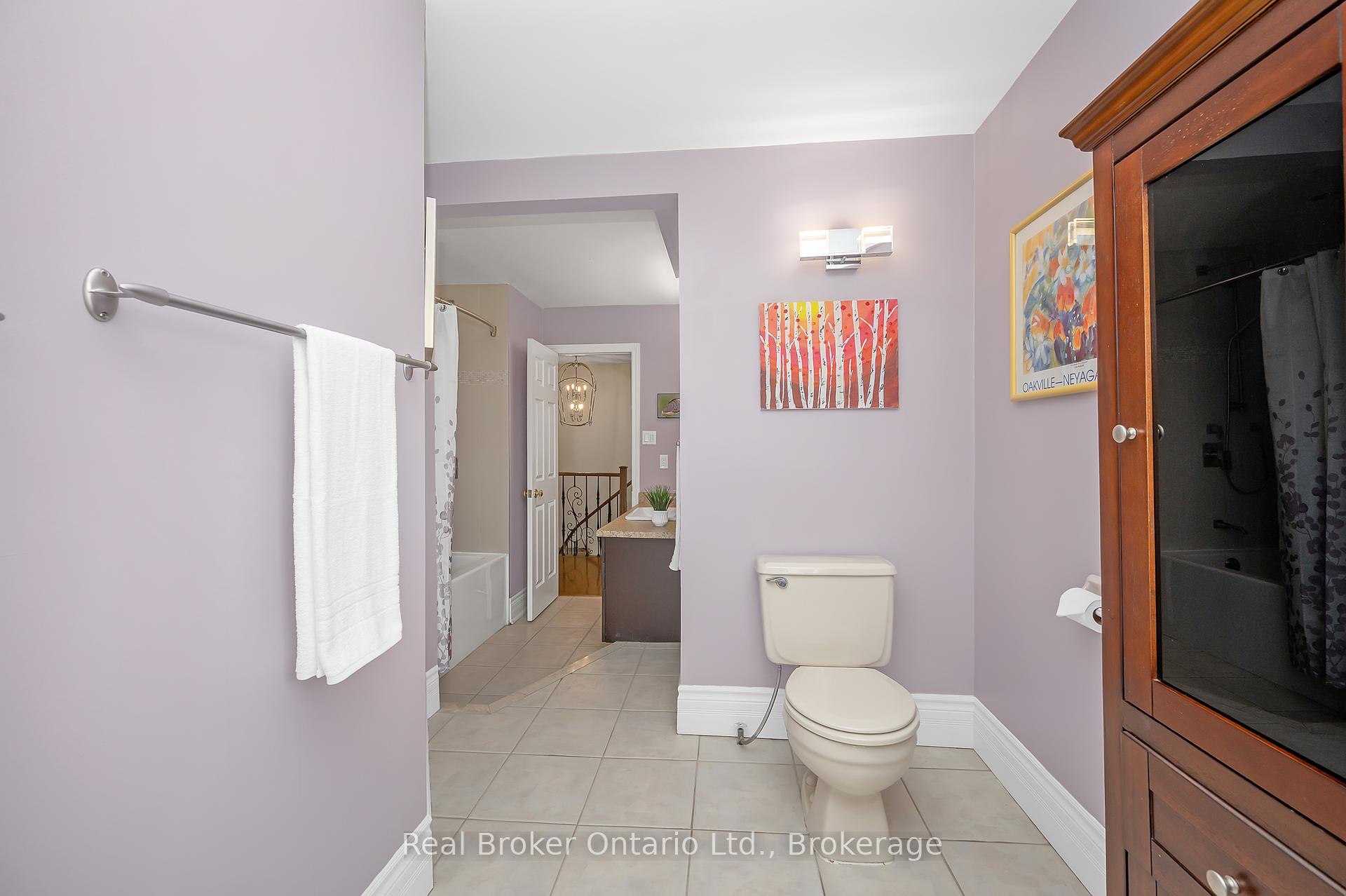Hi! This plugin doesn't seem to work correctly on your browser/platform.
Price
$2,258,000
Taxes:
$7,178.29
Occupancy by:
Owner
Address:
2015 Grosvenor Stre , Oakville, L6H 5A2, Halton
Directions/Cross Streets:
Grosvenor and Upper Miiddle
Rooms:
16
Rooms +:
4
Bedrooms:
4
Bedrooms +:
1
Washrooms:
4
Family Room:
T
Basement:
Finished
Level/Floor
Room
Length(ft)
Width(ft)
Descriptions
Room
1 :
Main
Bathroom
6.53
2.95
2 Pc Bath
Room
2 :
Main
Breakfast
18.37
10.46
Room
3 :
Main
Dining Ro
11.35
12.96
Room
4 :
Main
Family Ro
11.74
20.76
Room
5 :
Main
Foyer
8.17
15.94
Room
6 :
Main
Kitchen
11.51
12.53
Room
7 :
Main
Laundry
8.04
8.95
Room
8 :
Main
Living Ro
11.28
17.97
Room
9 :
Second
Bathroom
10.76
18.20
4 Pc Bath
Room
10 :
Second
Primary B
15.68
13.42
Room
11 :
Second
Den
12.50
11.15
Combined w/Primary
Room
12 :
Second
Bathroom
11.68
14.60
5 Pc Ensuite
Room
13 :
Second
Other
6.04
8.20
Walk-In Closet(s), Combined w/Primary
Room
14 :
Second
Bedroom 2
11.05
16.96
Room
15 :
Second
Bedroom 3
11.61
11.94
No. of Pieces
Level
Washroom
1 :
2
Main
Washroom
2 :
4
Second
Washroom
3 :
5
Second
Washroom
4 :
3
Basement
Washroom
5 :
0
Property Type:
Detached
Style:
2-Storey
Exterior:
Brick
Garage Type:
Attached
Drive Parking Spaces:
2
Pool:
Inground
Other Structures:
Gazebo, Shed
Approximatly Square Footage:
2500-3000
Property Features:
Place Of Wor
CAC Included:
N
Water Included:
N
Cabel TV Included:
N
Common Elements Included:
N
Heat Included:
N
Parking Included:
N
Condo Tax Included:
N
Building Insurance Included:
N
Fireplace/Stove:
Y
Heat Type:
Forced Air
Central Air Conditioning:
Central Air
Central Vac:
N
Laundry Level:
Syste
Ensuite Laundry:
F
Elevator Lift:
False
Sewers:
Sewer
Percent Down:
5
10
15
20
25
10
10
15
20
25
15
10
15
20
25
20
10
15
20
25
Down Payment
$36,995
$73,990
$110,985
$147,980
First Mortgage
$702,905
$665,910
$628,915
$591,920
CMHC/GE
$19,329.89
$13,318.2
$11,006.01
$0
Total Financing
$722,234.89
$679,228.2
$639,921.01
$591,920
Monthly P&I
$3,093.28
$2,909.08
$2,740.73
$2,535.15
Expenses
$0
$0
$0
$0
Total Payment
$3,093.28
$2,909.08
$2,740.73
$2,535.15
Income Required
$115,997.85
$109,090.56
$102,777.45
$95,068.03
This chart is for demonstration purposes only. Always consult a professional financial
advisor before making personal financial decisions.
Although the information displayed is believed to be accurate, no warranties or representations are made of any kind.
Real Broker Ontario Ltd.
Jump To:
--Please select an Item--
Description
General Details
Room & Interior
Exterior
Utilities
Walk Score
Street View
Map and Direction
Book Showing
Email Friend
View Slide Show
View All Photos >
Affordability Chart
Mortgage Calculator
Add To Compare List
Private Website
Print This Page
At a Glance:
Type:
Freehold - Detached
Area:
Halton
Municipality:
Oakville
Neighbourhood:
1018 - WC Wedgewood Creek
Style:
2-Storey
Lot Size:
x 150.92(Feet)
Approximate Age:
Tax:
$7,178.29
Maintenance Fee:
$0
Beds:
4+1
Baths:
4
Garage:
0
Fireplace:
Y
Air Conditioning:
Pool:
Inground
Locatin Map:
Listing added to compare list, click
here to view comparison
chart.
Inline HTML
Listing added to compare list,
click here to
view comparison chart.
MD Ashraful Bari
Broker
HomeLife/Future Realty Inc , Brokerage
Independently owned and operated.
Cell: 647.406.6653 | Office: 905.201.9977
MD Ashraful Bari
BROKER
Cell: 647.406.6653
Office: 905.201.9977
Fax: 905.201.9229
HomeLife/Future Realty Inc., Brokerage Independently owned and operated.


