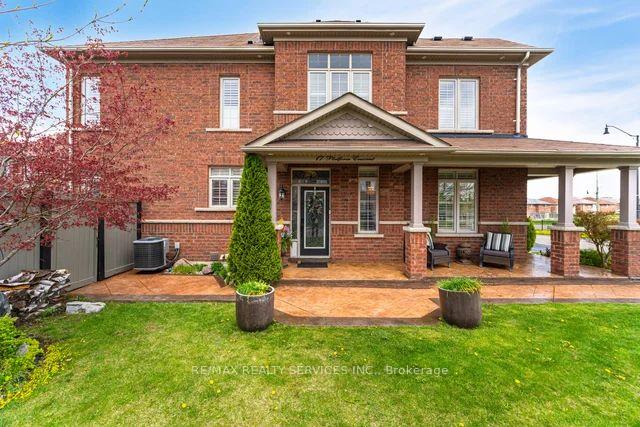Hi! This plugin doesn't seem to work correctly on your browser/platform.
Price
$1,369,000
Taxes:
$7,039.58
Assessment Year:
2024
Occupancy by:
Owner
Address:
17 Platform Cres , Brampton, L7A 0W5, Peel
Directions/Cross Streets:
Aylesbury Dr. / Platform Cres
Rooms:
10
Bedrooms:
5
Bedrooms +:
0
Washrooms:
4
Family Room:
T
Basement:
Full
Level/Floor
Room
Length(ft)
Width(ft)
Descriptions
Room
1 :
Main
Kitchen
13.84
12.92
Tile Floor, Stainless Steel Appl, Quartz Counter
Room
2 :
Main
Breakfast
16.17
6.00
Tile Floor, W/O To Patio
Room
3 :
Main
Family Ro
16.07
11.84
Hardwood Floor, Gas Fireplace
Room
4 :
Main
Dining Ro
17.25
15.42
Hardwood Floor, Combined w/Living
Room
5 :
Main
Living Ro
17.25
15.42
Hardwood Floor, Combined w/Dining
Room
6 :
Second
Primary B
16.40
11.32
Hardwood Floor, 4 Pc Ensuite, Walk-In Closet(s)
Room
7 :
Second
Bedroom 2
16.07
9.58
Hardwood Floor, 4 Pc Ensuite, Double Closet
Room
8 :
Second
Bedroom 3
10.59
9.09
Hardwood Floor, Closet
Room
9 :
Second
Bedroom 4
12.00
11.84
Hardwood Floor, Closet
Room
10 :
Second
Bedroom 5
11.74
9.51
Hardwood Floor, Closet
No. of Pieces
Level
Washroom
1 :
4
Second
Washroom
2 :
2
Main
Washroom
3 :
0
Washroom
4 :
0
Washroom
5 :
0
Washroom
6 :
4
Second
Washroom
7 :
4
Second
Washroom
8 :
4
Second
Washroom
9 :
2
Main
Washroom
10 :
0
Washroom
11 :
4
Second
Washroom
12 :
4
Second
Washroom
13 :
4
Second
Washroom
14 :
2
Main
Washroom
15 :
0
Property Type:
Detached
Style:
2-Storey
Exterior:
Brick
Garage Type:
Attached
(Parking/)Drive:
Private
Drive Parking Spaces:
4
Parking Type:
Private
Parking Type:
Private
Pool:
Above Gr
Approximatly Age:
6-15
Approximatly Square Footage:
2500-3000
CAC Included:
N
Water Included:
N
Cabel TV Included:
N
Common Elements Included:
N
Heat Included:
N
Parking Included:
N
Condo Tax Included:
N
Building Insurance Included:
N
Fireplace/Stove:
Y
Heat Type:
Forced Air
Central Air Conditioning:
Central Air
Central Vac:
Y
Laundry Level:
Syste
Ensuite Laundry:
F
Sewers:
Sewer
Percent Down:
5
10
15
20
25
10
10
15
20
25
15
10
15
20
25
20
10
15
20
25
Down Payment
$34,950
$69,900
$104,850
$139,800
First Mortgage
$664,050
$629,100
$594,150
$559,200
CMHC/GE
$18,261.38
$12,582
$10,397.63
$0
Total Financing
$682,311.38
$641,682
$604,547.63
$559,200
Monthly P&I
$2,922.29
$2,748.27
$2,589.23
$2,395.01
Expenses
$0
$0
$0
$0
Total Payment
$2,922.29
$2,748.27
$2,589.23
$2,395.01
Income Required
$109,585.75
$103,060.28
$97,096.15
$89,812.88
This chart is for demonstration purposes only. Always consult a professional financial
advisor before making personal financial decisions.
Although the information displayed is believed to be accurate, no warranties or representations are made of any kind.
RE/MAX REALTY SERVICES INC.
Jump To:
--Please select an Item--
Description
General Details
Room & Interior
Exterior
Utilities
Walk Score
Street View
Map and Direction
Book Showing
Email Friend
View Slide Show
View All Photos >
Virtual Tour
Affordability Chart
Mortgage Calculator
Add To Compare List
Private Website
Print This Page
At a Glance:
Type:
Freehold - Detached
Area:
Peel
Municipality:
Brampton
Neighbourhood:
Northwest Brampton
Style:
2-Storey
Lot Size:
x 88.70(Feet)
Approximate Age:
6-15
Tax:
$7,039.58
Maintenance Fee:
$0
Beds:
5
Baths:
4
Garage:
0
Fireplace:
Y
Air Conditioning:
Pool:
Above Gr
Locatin Map:
Listing added to compare list, click
here to view comparison
chart.
Inline HTML
Listing added to compare list,
click here to
view comparison chart.
MD Ashraful Bari
Broker
HomeLife/Future Realty Inc , Brokerage
Independently owned and operated.
Cell: 647.406.6653 | Office: 905.201.9977
MD Ashraful Bari
BROKER
Cell: 647.406.6653
Office: 905.201.9977
Fax: 905.201.9229
HomeLife/Future Realty Inc., Brokerage Independently owned and operated.


