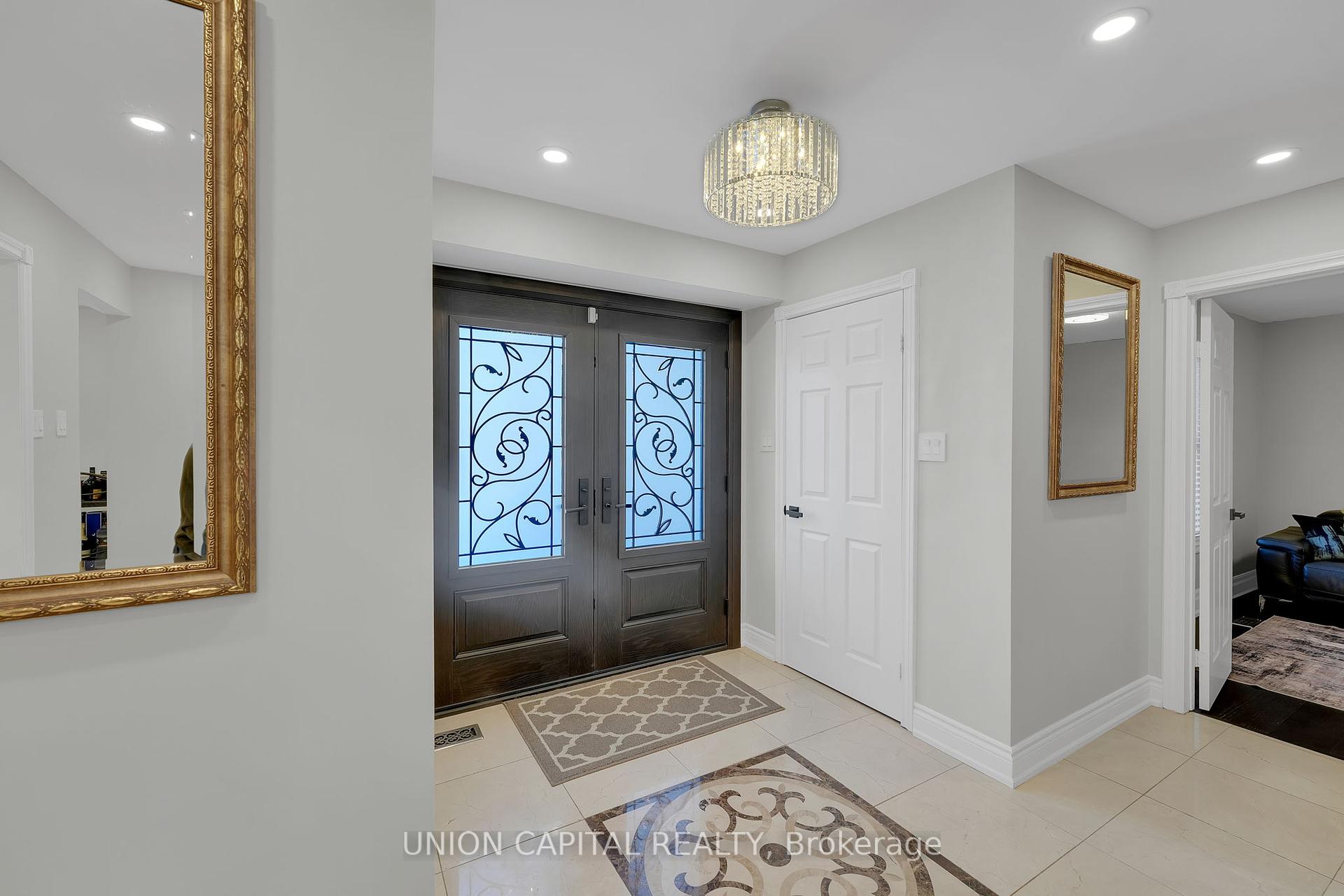Hi! This plugin doesn't seem to work correctly on your browser/platform.
Price
$2,178,888
Taxes:
$8,837
Occupancy by:
Owner
Address:
12 Reesor Plac , Whitchurch-Stouffville, L4A 2C6, York
Acreage:
.50-1.99
Directions/Cross Streets:
Bloomington Rd and Woodbine Ave
Rooms:
9
Rooms +:
2
Bedrooms:
4
Bedrooms +:
1
Washrooms:
3
Family Room:
T
Basement:
Finished
Level/Floor
Room
Length(ft)
Width(ft)
Descriptions
Room
1 :
Main
Living Ro
18.01
10.96
Tile Floor, Pot Lights, Brick Fireplace
Room
2 :
Main
Dining Ro
18.07
10.99
Tile Floor, Pot Lights, Combined w/Living
Room
3 :
Main
Family Ro
15.94
11.97
Hardwood Floor, Pot Lights, Overlooks Backyard
Room
4 :
Main
Kitchen
20.99
10.99
Modern Kitchen, Stainless Steel Appl, W/O To Deck
Room
5 :
Main
Den
11.58
10.89
Hardwood Floor, Pot Lights
Room
6 :
Main
Laundry
8.79
8.50
Ceramic Floor, Closet, W/O To Garage
Room
7 :
Second
Primary B
20.86
11.12
Hardwood Floor, 5 Pc Ensuite, Walk-In Closet(s)
Room
8 :
Second
Bedroom 2
16.01
11.09
Hardwood Floor, Closet
Room
9 :
Second
Bedroom 3
15.71
10.99
Hardwood Floor, Closet
Room
10 :
Second
Bedroom 4
15.42
10.92
Hardwood Floor, Closet
Room
11 :
Lower
Recreatio
21.58
21.09
Laminate
Room
12 :
Lower
Bedroom 5
16.24
12.17
Laminate
No. of Pieces
Level
Washroom
1 :
5
Second
Washroom
2 :
3
Second
Washroom
3 :
2
Main
Washroom
4 :
0
Washroom
5 :
0
Washroom
6 :
5
Second
Washroom
7 :
3
Second
Washroom
8 :
2
Main
Washroom
9 :
0
Washroom
10 :
0
Property Type:
Detached
Style:
2-Storey
Exterior:
Brick
Garage Type:
Attached
(Parking/)Drive:
Private
Drive Parking Spaces:
5
Parking Type:
Private
Parking Type:
Private
Pool:
None
Approximatly Square Footage:
3000-3500
CAC Included:
N
Water Included:
N
Cabel TV Included:
N
Common Elements Included:
N
Heat Included:
N
Parking Included:
N
Condo Tax Included:
N
Building Insurance Included:
N
Fireplace/Stove:
Y
Heat Type:
Forced Air
Central Air Conditioning:
Central Air
Central Vac:
N
Laundry Level:
Syste
Ensuite Laundry:
F
Sewers:
Septic
Percent Down:
5
10
15
20
25
10
10
15
20
25
15
10
15
20
25
20
10
15
20
25
Down Payment
$48,450
$96,900
$145,350
$193,800
First Mortgage
$920,550
$872,100
$823,650
$775,200
CMHC/GE
$25,315.13
$17,442
$14,413.88
$0
Total Financing
$945,865.13
$889,542
$838,063.88
$775,200
Monthly P&I
$4,051.07
$3,809.84
$3,589.36
$3,320.12
Expenses
$0
$0
$0
$0
Total Payment
$4,051.07
$3,809.84
$3,589.36
$3,320.12
Income Required
$151,915.01
$142,868.98
$134,601.1
$124,504.56
This chart is for demonstration purposes only. Always consult a professional financial
advisor before making personal financial decisions.
Although the information displayed is believed to be accurate, no warranties or representations are made of any kind.
UNION CAPITAL REALTY
Jump To:
--Please select an Item--
Description
General Details
Room & Interior
Exterior
Utilities
Walk Score
Street View
Map and Direction
Book Showing
Email Friend
View Slide Show
View All Photos >
Virtual Tour
Affordability Chart
Mortgage Calculator
Add To Compare List
Private Website
Print This Page
At a Glance:
Type:
Freehold - Detached
Area:
York
Municipality:
Whitchurch-Stouffville
Neighbourhood:
Rural Whitchurch-Stouffville
Style:
2-Storey
Lot Size:
x 269.35(Feet)
Approximate Age:
Tax:
$8,837
Maintenance Fee:
$0
Beds:
4+1
Baths:
3
Garage:
0
Fireplace:
Y
Air Conditioning:
Pool:
None
Locatin Map:
Listing added to compare list, click
here to view comparison
chart.
Inline HTML
Listing added to compare list,
click here to
view comparison chart.
MD Ashraful Bari
Broker
HomeLife/Future Realty Inc , Brokerage
Independently owned and operated.
Cell: 647.406.6653 | Office: 905.201.9977
MD Ashraful Bari
BROKER
Cell: 647.406.6653
Office: 905.201.9977
Fax: 905.201.9229
HomeLife/Future Realty Inc., Brokerage Independently owned and operated.


