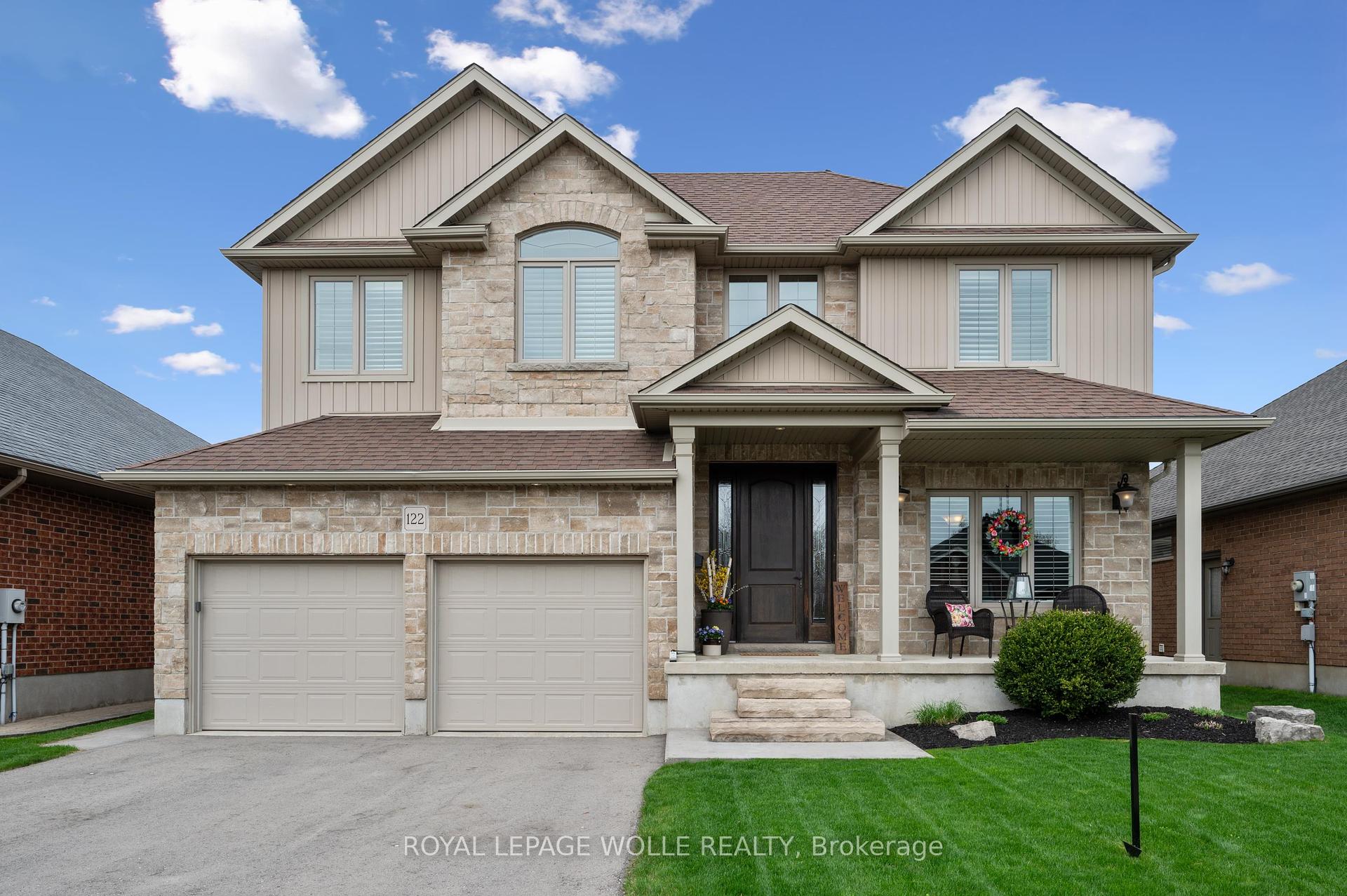Hi! This plugin doesn't seem to work correctly on your browser/platform.
Price
$1,197,000
Taxes:
$5,007.1
Assessment Year:
2024
Occupancy by:
Owner
Address:
122 Muscovey Driv , Woolwich, N3B 3P7, Waterloo
Directions/Cross Streets:
First St & Muscovey
Rooms:
16
Bedrooms:
3
Bedrooms +:
0
Washrooms:
4
Family Room:
T
Basement:
Finished
Level/Floor
Room
Length(ft)
Width(ft)
Descriptions
Room
1 :
Main
Bathroom
6.36
4.20
2 Pc Bath
Room
2 :
Main
Breakfast
11.12
16.79
Room
3 :
Main
Dining Ro
10.86
12.27
Room
4 :
Main
Kitchen
11.09
18.50
Room
5 :
Main
Living Ro
15.91
14.07
Room
6 :
Main
Mud Room
10.76
6.69
Room
7 :
Second
Bathroom
11.97
8.86
5 Pc Bath
Room
8 :
Second
Bathroom
10.99
10.04
5 Pc Ensuite
Room
9 :
Second
Bedroom
11.51
15.58
Room
10 :
Second
Bedroom
15.65
12.53
Room
11 :
Second
Primary B
18.56
15.78
Room
12 :
Second
Other
6.20
9.97
Room
13 :
Basement
Bathroom
6.13
4.43
2 Pc Bath
Room
14 :
Basement
Other
5.94
13.22
B/I Bar
Room
15 :
Basement
Laundry
10.89
21.32
No. of Pieces
Level
Washroom
1 :
2
Main
Washroom
2 :
2
Basement
Washroom
3 :
5
Second
Washroom
4 :
0
Washroom
5 :
0
Property Type:
Detached
Style:
2-Storey
Exterior:
Brick
Garage Type:
Attached
Drive Parking Spaces:
2
Pool:
None
Other Structures:
Shed
Approximatly Square Footage:
2000-2500
CAC Included:
N
Water Included:
N
Cabel TV Included:
N
Common Elements Included:
N
Heat Included:
N
Parking Included:
N
Condo Tax Included:
N
Building Insurance Included:
N
Fireplace/Stove:
Y
Heat Type:
Forced Air
Central Air Conditioning:
Central Air
Central Vac:
Y
Laundry Level:
Syste
Ensuite Laundry:
F
Sewers:
Sewer
Percent Down:
5
10
15
20
25
10
10
15
20
25
15
10
15
20
25
20
10
15
20
25
Down Payment
$31,495
$62,990
$94,485
$125,980
First Mortgage
$598,405
$566,910
$535,415
$503,920
CMHC/GE
$16,456.14
$11,338.2
$9,369.76
$0
Total Financing
$614,861.14
$578,248.2
$544,784.76
$503,920
Monthly P&I
$2,633.4
$2,476.59
$2,333.27
$2,158.25
Expenses
$0
$0
$0
$0
Total Payment
$2,633.4
$2,476.59
$2,333.27
$2,158.25
Income Required
$98,752.6
$92,872.21
$87,497.66
$80,934.39
This chart is for demonstration purposes only. Always consult a professional financial
advisor before making personal financial decisions.
Although the information displayed is believed to be accurate, no warranties or representations are made of any kind.
ROYAL LEPAGE WOLLE REALTY
Jump To:
--Please select an Item--
Description
General Details
Room & Interior
Exterior
Utilities
Walk Score
Street View
Map and Direction
Book Showing
Email Friend
View Slide Show
View All Photos >
Virtual Tour
Affordability Chart
Mortgage Calculator
Add To Compare List
Private Website
Print This Page
At a Glance:
Type:
Freehold - Detached
Area:
Waterloo
Municipality:
Woolwich
Neighbourhood:
Dufferin Grove
Style:
2-Storey
Lot Size:
x 111.48(Feet)
Approximate Age:
Tax:
$5,007.1
Maintenance Fee:
$0
Beds:
3
Baths:
4
Garage:
0
Fireplace:
Y
Air Conditioning:
Pool:
None
Locatin Map:
Listing added to compare list, click
here to view comparison
chart.
Inline HTML
Listing added to compare list,
click here to
view comparison chart.
MD Ashraful Bari
Broker
HomeLife/Future Realty Inc , Brokerage
Independently owned and operated.
Cell: 647.406.6653 | Office: 905.201.9977
MD Ashraful Bari
BROKER
Cell: 647.406.6653
Office: 905.201.9977
Fax: 905.201.9229
HomeLife/Future Realty Inc., Brokerage Independently owned and operated.


