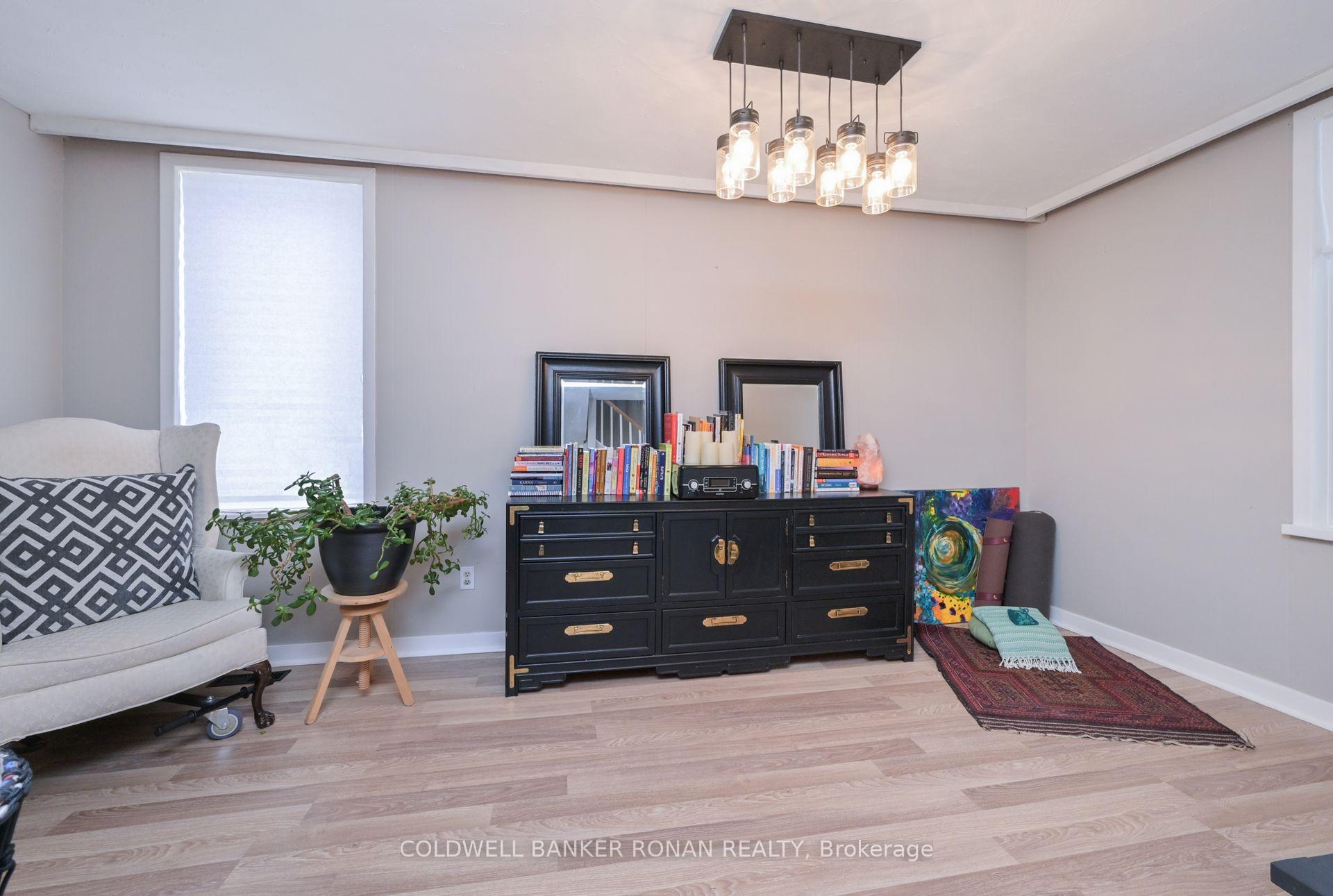Hi! This plugin doesn't seem to work correctly on your browser/platform.
Price
$849,000
Taxes:
$4,071.65
Occupancy by:
Owner+T
Address:
3 John Driv , Innisfil, L0L 1L0, Simcoe
Directions/Cross Streets:
John Dr & King St N
Rooms:
5
Rooms +:
3
Bedrooms:
2
Bedrooms +:
1
Washrooms:
3
Family Room:
T
Basement:
Full
Level/Floor
Room
Length(ft)
Width(ft)
Descriptions
Room
1 :
Main
Kitchen
11.15
14.76
Ceramic Floor, Quartz Counter, Backsplash
Room
2 :
Main
Dining Ro
15.91
7.77
Laminate, Window, Stucco Ceiling
Room
3 :
Main
Living Ro
17.48
13.19
Laminate, Fireplace, W/O To Deck
Room
4 :
Second
Primary B
11.15
13.12
Laminate, Walk-In Closet(s), Window
Room
5 :
Second
Bedroom 2
8.69
10.50
Laminate, Window, Closet
Room
6 :
Ground
Kitchen
8.86
12.63
Laminate, Window, Stainless Steel Appl
Room
7 :
Ground
Living Ro
10.82
12.63
Laminate, Fireplace, Window
Room
8 :
Ground
Bedroom
10.17
9.18
Walk-Out, Closet, Window
No. of Pieces
Level
Washroom
1 :
4
Main
Washroom
2 :
4
Second
Washroom
3 :
4
Ground
Washroom
4 :
0
Washroom
5 :
0
Property Type:
Detached
Style:
2-Storey
Exterior:
Aluminum Siding
Garage Type:
None
(Parking/)Drive:
Private Do
Drive Parking Spaces:
4
Parking Type:
Private Do
Parking Type:
Private Do
Pool:
None
Other Structures:
Aux Residences
Approximatly Square Footage:
1100-1500
Property Features:
Fenced Yard
CAC Included:
N
Water Included:
N
Cabel TV Included:
N
Common Elements Included:
N
Heat Included:
N
Parking Included:
N
Condo Tax Included:
N
Building Insurance Included:
N
Fireplace/Stove:
Y
Heat Type:
Forced Air
Central Air Conditioning:
Central Air
Central Vac:
N
Laundry Level:
Syste
Ensuite Laundry:
F
Sewers:
Sewer
Utilities-Cable:
A
Utilities-Hydro:
Y
Percent Down:
5
10
15
20
25
10
10
15
20
25
15
10
15
20
25
20
10
15
20
25
Down Payment
$165
$330
$495
$660
First Mortgage
$3,135
$2,970
$2,805
$2,640
CMHC/GE
$86.21
$59.4
$49.09
$0
Total Financing
$3,221.21
$3,029.4
$2,854.09
$2,640
Monthly P&I
$13.8
$12.97
$12.22
$11.31
Expenses
$0
$0
$0
$0
Total Payment
$13.8
$12.97
$12.22
$11.31
Income Required
$517.36
$486.55
$458.39
$424.01
This chart is for demonstration purposes only. Always consult a professional financial
advisor before making personal financial decisions.
Although the information displayed is believed to be accurate, no warranties or representations are made of any kind.
COLDWELL BANKER RONAN REALTY
Jump To:
--Please select an Item--
Description
General Details
Room & Interior
Exterior
Utilities
Walk Score
Street View
Map and Direction
Book Showing
Email Friend
View Slide Show
View All Photos >
Virtual Tour
Affordability Chart
Mortgage Calculator
Add To Compare List
Private Website
Print This Page
At a Glance:
Type:
Freehold - Detached
Area:
Simcoe
Municipality:
Innisfil
Neighbourhood:
Cookstown
Style:
2-Storey
Lot Size:
x 73.61(Feet)
Approximate Age:
Tax:
$4,071.65
Maintenance Fee:
$0
Beds:
2+1
Baths:
3
Garage:
0
Fireplace:
Y
Air Conditioning:
Pool:
None
Locatin Map:
Listing added to compare list, click
here to view comparison
chart.
Inline HTML
Listing added to compare list,
click here to
view comparison chart.
MD Ashraful Bari
Broker
HomeLife/Future Realty Inc , Brokerage
Independently owned and operated.
Cell: 647.406.6653 | Office: 905.201.9977
MD Ashraful Bari
BROKER
Cell: 647.406.6653
Office: 905.201.9977
Fax: 905.201.9229
HomeLife/Future Realty Inc., Brokerage Independently owned and operated.


