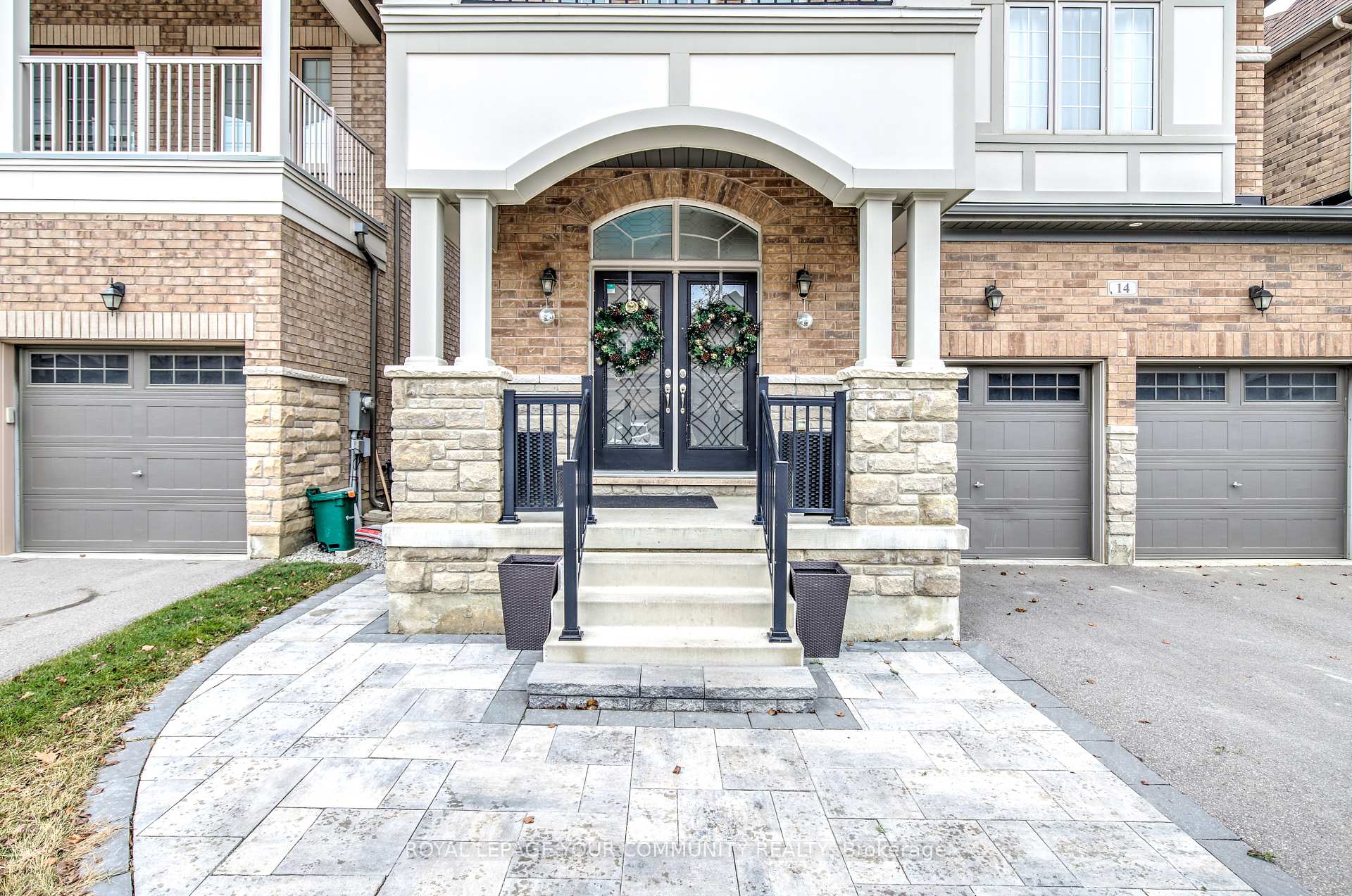Hi! This plugin doesn't seem to work correctly on your browser/platform.
Price
$1,588,000
Taxes:
$6,381.42
Occupancy by:
Vacant
Address:
14 Beaconsfield Driv , Vaughan, L4H 4L5, York
Directions/Cross Streets:
Highway 27 & Major Mackenzie
Rooms:
9
Bedrooms:
4
Bedrooms +:
0
Washrooms:
3
Family Room:
T
Basement:
Full
Level/Floor
Room
Length(ft)
Width(ft)
Descriptions
Room
1 :
Main
Foyer
0
0
Vaulted Ceiling(s), Double Doors, Closet
Room
2 :
Main
Kitchen
22.70
12.07
Quartz Counter, Stainless Steel Appl, Centre Island
Room
3 :
Main
Breakfast
22.70
12.07
Wainscoting, Eat-in Kitchen, W/O To Yard
Room
4 :
Main
Family Ro
15.97
11.97
Gas Fireplace, Pot Lights, California Shutters
Room
5 :
Main
Dining Ro
15.58
11.48
Hardwood Floor, Pot Lights, California Shutters
Room
6 :
Main
Living Ro
15.58
11.48
Hardwood Floor, Coffered Ceiling(s), Window
Room
7 :
Main
Office
7.61
7.77
Hardwood Floor, Window, California Shutters
Room
8 :
Second
Primary B
16.99
13.12
Hardwood Floor, 5 Pc Ensuite, Walk-In Closet(s)
Room
9 :
Second
Bedroom 2
13.25
13.81
Hardwood Floor, Vaulted Ceiling(s), Closet
Room
10 :
Second
Bedroom 3
11.35
14.46
Hardwood Floor, Window, Closet
Room
11 :
Second
Bedroom 4
13.58
12.17
Hardwood Floor, Large Window, Closet
Room
12 :
Main
Laundry
13.12
6.26
Tile Floor, Separate Room, Access To Garage
Room
13 :
Basement
Recreatio
0
0
Unfinished, Window, Open Concept
No. of Pieces
Level
Washroom
1 :
2
Main
Washroom
2 :
4
Second
Washroom
3 :
5
Second
Washroom
4 :
0
Washroom
5 :
0
Property Type:
Detached
Style:
2-Storey
Exterior:
Brick
Garage Type:
Built-In
(Parking/)Drive:
Private Do
Drive Parking Spaces:
5
Parking Type:
Private Do
Parking Type:
Private Do
Pool:
None
Approximatly Square Footage:
2500-3000
Property Features:
Park
CAC Included:
N
Water Included:
N
Cabel TV Included:
N
Common Elements Included:
N
Heat Included:
N
Parking Included:
N
Condo Tax Included:
N
Building Insurance Included:
N
Fireplace/Stove:
Y
Heat Type:
Forced Air
Central Air Conditioning:
Central Air
Central Vac:
N
Laundry Level:
Syste
Ensuite Laundry:
F
Sewers:
Sewer
Percent Down:
5
10
15
20
25
10
10
15
20
25
15
10
15
20
25
20
10
15
20
25
Down Payment
$43,995
$87,990
$131,985
$175,980
First Mortgage
$835,905
$791,910
$747,915
$703,920
CMHC/GE
$22,987.39
$15,838.2
$13,088.51
$0
Total Financing
$858,892.39
$807,748.2
$761,003.51
$703,920
Monthly P&I
$3,678.57
$3,459.52
$3,259.32
$3,014.83
Expenses
$0
$0
$0
$0
Total Payment
$3,678.57
$3,459.52
$3,259.32
$3,014.83
Income Required
$137,946.36
$129,732.11
$122,224.46
$113,056.3
This chart is for demonstration purposes only. Always consult a professional financial
advisor before making personal financial decisions.
Although the information displayed is believed to be accurate, no warranties or representations are made of any kind.
ROYAL LEPAGE YOUR COMMUNITY REALTY
Jump To:
--Please select an Item--
Description
General Details
Room & Interior
Exterior
Utilities
Walk Score
Street View
Map and Direction
Book Showing
Email Friend
View Slide Show
View All Photos >
Virtual Tour
Affordability Chart
Mortgage Calculator
Add To Compare List
Private Website
Print This Page
At a Glance:
Type:
Freehold - Detached
Area:
York
Municipality:
Vaughan
Neighbourhood:
Kleinburg
Style:
2-Storey
Lot Size:
x 101.71(Feet)
Approximate Age:
Tax:
$6,381.42
Maintenance Fee:
$0
Beds:
4
Baths:
3
Garage:
0
Fireplace:
Y
Air Conditioning:
Pool:
None
Locatin Map:
Listing added to compare list, click
here to view comparison
chart.
Inline HTML
Listing added to compare list,
click here to
view comparison chart.
MD Ashraful Bari
Broker
HomeLife/Future Realty Inc , Brokerage
Independently owned and operated.
Cell: 647.406.6653 | Office: 905.201.9977
MD Ashraful Bari
BROKER
Cell: 647.406.6653
Office: 905.201.9977
Fax: 905.201.9229
HomeLife/Future Realty Inc., Brokerage Independently owned and operated.


