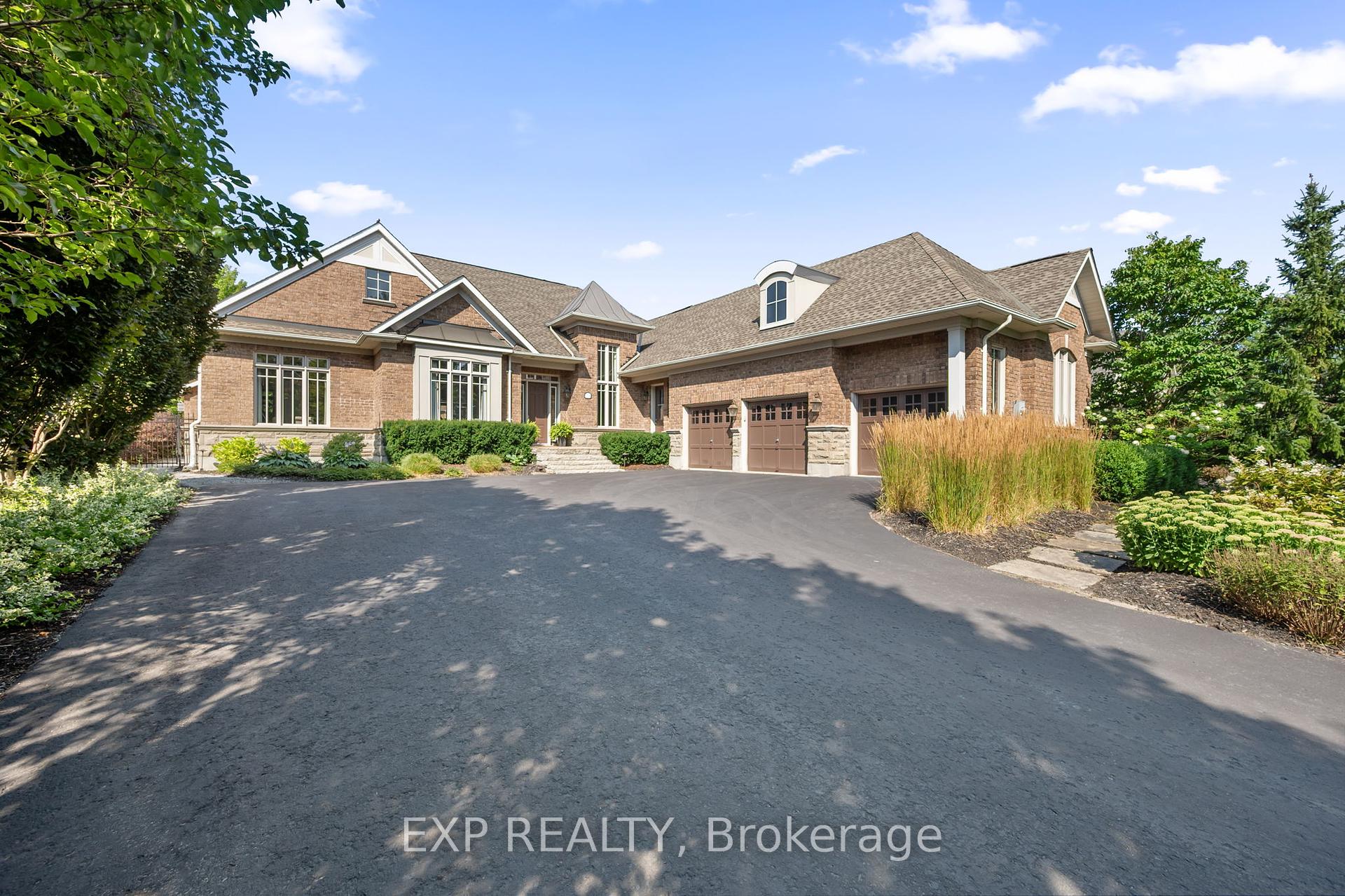Hi! This plugin doesn't seem to work correctly on your browser/platform.
Price
$2,549,000
Taxes:
$11,863.43
Occupancy by:
Owner
Address:
53 Country Club Cres , Uxbridge, L9P 0B8, Durham
Acreage:
< .50
Directions/Cross Streets:
Brock Rd & Goodwood Rd
Rooms:
8
Rooms +:
7
Bedrooms:
3
Bedrooms +:
1
Washrooms:
4
Family Room:
T
Basement:
Finished
Level/Floor
Room
Length(ft)
Width(ft)
Descriptions
Room
1 :
Main
Living Ro
15.15
11.91
Hardwood Floor, B/I Shelves, Overlooks Dining
Room
2 :
Main
Dining Ro
16.89
12.96
Hardwood Floor, Gas Fireplace, Large Window
Room
3 :
Main
Kitchen
19.52
17.88
Modern Kitchen, Centre Island, Large Window
Room
4 :
Main
Great Roo
20.99
19.02
Hardwood Floor, Gas Fireplace, Large Window
Room
5 :
Main
Primary B
18.66
13.78
Hardwood Floor, 5 Pc Ensuite, His and Hers Closets
Room
6 :
Main
Bedroom 2
11.81
11.15
Hardwood Floor, Semi Ensuite, Double Closet
Room
7 :
Main
Bedroom 3
12.30
11.97
Hardwood Floor, Large Window
Room
8 :
Basement
Recreatio
25.75
20.99
Broadloom, Open Concept, Wet Bar
Room
9 :
Basement
Media Roo
26.24
12.43
Broadloom, Built-in Speakers
Room
10 :
Basement
Game Room
17.38
16.07
Broadloom, Open Concept
Room
11 :
Basement
Exercise
21.98
10.99
Laminate
Room
12 :
Basement
Bedroom 4
14.43
11.48
Hardwood Floor, Semi Ensuite, Walk-In Closet(s)
No. of Pieces
Level
Washroom
1 :
5
Main
Washroom
2 :
3
Main
Washroom
3 :
2
Main
Washroom
4 :
3
Basement
Washroom
5 :
0
Washroom
6 :
5
Main
Washroom
7 :
3
Main
Washroom
8 :
2
Main
Washroom
9 :
3
Basement
Washroom
10 :
0
Property Type:
Detached
Style:
Bungalow
Exterior:
Brick
Garage Type:
Attached
(Parking/)Drive:
Private
Drive Parking Spaces:
6
Parking Type:
Private
Parking Type:
Private
Pool:
Inground
Other Structures:
Garden Shed
Approximatly Age:
6-15
Approximatly Square Footage:
3000-3500
Property Features:
Golf
CAC Included:
N
Water Included:
N
Cabel TV Included:
N
Common Elements Included:
N
Heat Included:
N
Parking Included:
N
Condo Tax Included:
N
Building Insurance Included:
N
Fireplace/Stove:
Y
Heat Type:
Forced Air
Central Air Conditioning:
Central Air
Central Vac:
N
Laundry Level:
Syste
Ensuite Laundry:
F
Sewers:
Other
Water:
Comm Well
Water Supply Types:
Comm Well
Utilities-Cable:
Y
Utilities-Hydro:
Y
Percent Down:
5
10
15
20
25
10
10
15
20
25
15
10
15
20
25
20
10
15
20
25
Down Payment
$7,750
$15,500
$23,250
$31,000
First Mortgage
$147,250
$139,500
$131,750
$124,000
CMHC/GE
$4,049.38
$2,790
$2,305.63
$0
Total Financing
$151,299.38
$142,290
$134,055.63
$124,000
Monthly P&I
$648
$609.42
$574.15
$531.08
Expenses
$0
$0
$0
$0
Total Payment
$648
$609.42
$574.15
$531.08
Income Required
$24,300.13
$22,853.14
$21,530.62
$19,915.59
This chart is for demonstration purposes only. Always consult a professional financial
advisor before making personal financial decisions.
Although the information displayed is believed to be accurate, no warranties or representations are made of any kind.
EXP REALTY
Jump To:
--Please select an Item--
Description
General Details
Room & Interior
Exterior
Utilities
Walk Score
Street View
Map and Direction
Book Showing
Email Friend
View Slide Show
View All Photos >
Virtual Tour
Affordability Chart
Mortgage Calculator
Add To Compare List
Private Website
Print This Page
At a Glance:
Type:
Freehold - Detached
Area:
Durham
Municipality:
Uxbridge
Neighbourhood:
Uxbridge
Style:
Bungalow
Lot Size:
x 200.13(Feet)
Approximate Age:
6-15
Tax:
$11,863.43
Maintenance Fee:
$0
Beds:
3+1
Baths:
4
Garage:
0
Fireplace:
Y
Air Conditioning:
Pool:
Inground
Locatin Map:
Listing added to compare list, click
here to view comparison
chart.
Inline HTML
Listing added to compare list,
click here to
view comparison chart.
MD Ashraful Bari
Broker
HomeLife/Future Realty Inc , Brokerage
Independently owned and operated.
Cell: 647.406.6653 | Office: 905.201.9977
MD Ashraful Bari
BROKER
Cell: 647.406.6653
Office: 905.201.9977
Fax: 905.201.9229
HomeLife/Future Realty Inc., Brokerage Independently owned and operated.


