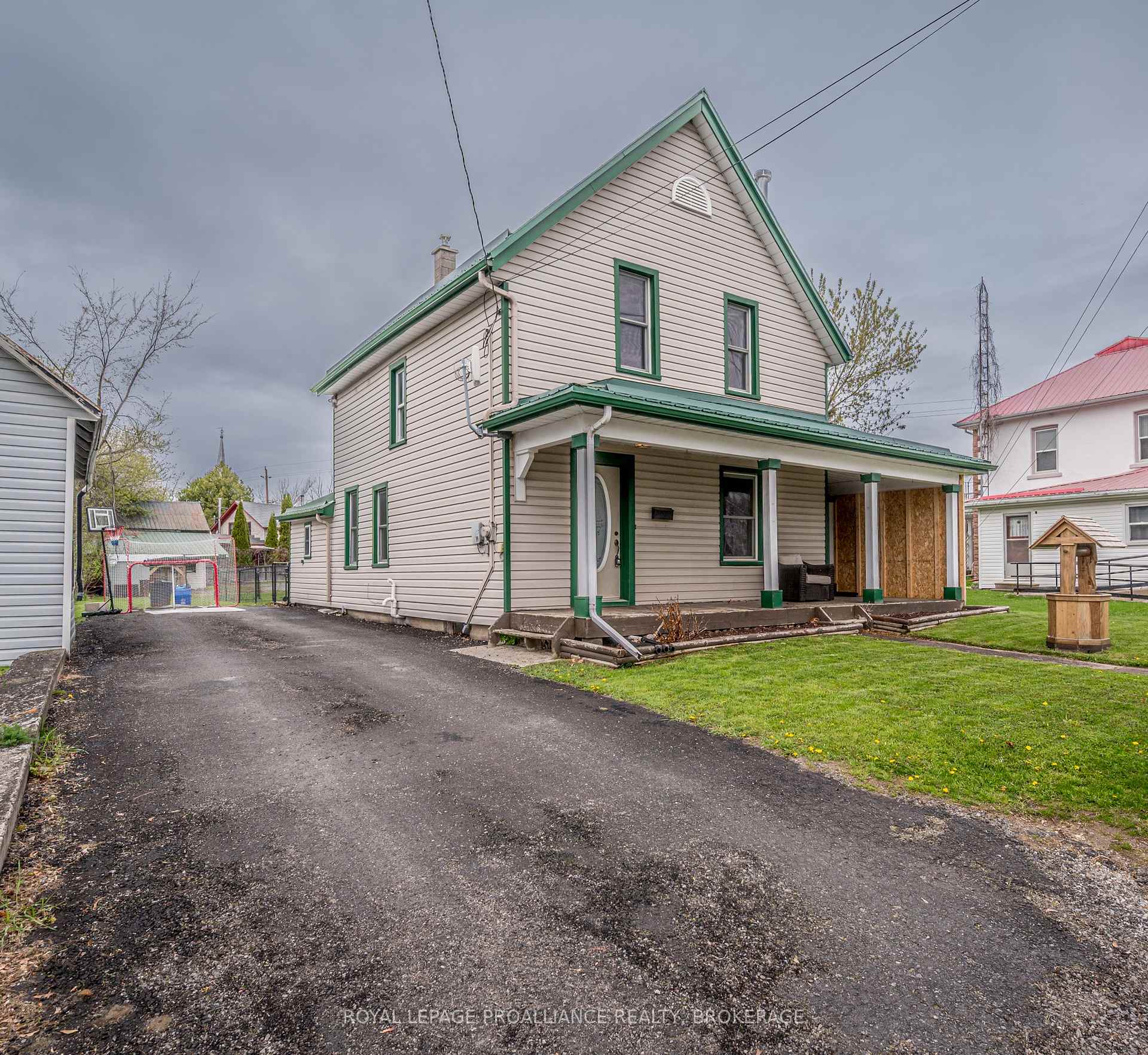Hi! This plugin doesn't seem to work correctly on your browser/platform.
Price
$497,500
Taxes:
$1,649.08
Assessment Year:
2024
Occupancy by:
Owner
Address:
4089 Perth Road , Frontenac, K0H 1X0, Frontenac
Directions/Cross Streets:
Perth Road (#4089) just before Latimer Road in Inverary
Rooms:
11
Rooms +:
0
Bedrooms:
3
Bedrooms +:
0
Washrooms:
2
Family Room:
F
Basement:
Unfinished
Level/Floor
Room
Length(ft)
Width(ft)
Descriptions
Room
1 :
Main
Foyer
6.79
12.53
Room
2 :
Main
Den
14.37
12.53
Wood Stove, French Doors
Room
3 :
Main
Living Ro
17.81
12.33
Room
4 :
Main
Kitchen
9.48
12.50
Room
5 :
Main
Laundry
15.74
12.10
Room
6 :
Main
Bathroom
6.92
8.10
4 Pc Bath
Room
7 :
Main
Mud Room
9.22
12.10
Room
8 :
Second
Bedroom
10.20
10.20
Ceiling Fan(s)
Room
9 :
Second
Bedroom 2
14.14
10.82
Closet, Ceiling Fan(s)
Room
10 :
Second
Primary B
17.09
11.18
Closet, Ceiling Fan(s)
Room
11 :
Second
Bathroom
7.12
3.87
4 Pc Bath
No. of Pieces
Level
Washroom
1 :
4
Main
Washroom
2 :
4
Second
Washroom
3 :
0
Washroom
4 :
0
Washroom
5 :
0
Washroom
6 :
4
Main
Washroom
7 :
4
Second
Washroom
8 :
0
Washroom
9 :
0
Washroom
10 :
0
Property Type:
Detached
Style:
2-Storey
Exterior:
Vinyl Siding
Garage Type:
Detached
(Parking/)Drive:
Private
Drive Parking Spaces:
3
Parking Type:
Private
Parking Type:
Private
Pool:
None
Other Structures:
Fence - Full
Approximatly Age:
100+
Approximatly Square Footage:
1500-2000
Property Features:
Fenced Yard
CAC Included:
N
Water Included:
N
Cabel TV Included:
N
Common Elements Included:
N
Heat Included:
N
Parking Included:
N
Condo Tax Included:
N
Building Insurance Included:
N
Fireplace/Stove:
Y
Heat Type:
Forced Air
Central Air Conditioning:
Central Air
Central Vac:
N
Laundry Level:
Syste
Ensuite Laundry:
F
Elevator Lift:
False
Sewers:
Septic
Water:
Drilled W
Water Supply Types:
Drilled Well
Utilities-Cable:
A
Utilities-Hydro:
Y
Percent Down:
5
10
15
20
25
10
10
15
20
25
15
10
15
20
25
20
10
15
20
25
Down Payment
$28,950
$57,900
$86,850
$115,800
First Mortgage
$550,050
$521,100
$492,150
$463,200
CMHC/GE
$15,126.38
$10,422
$8,612.63
$0
Total Financing
$565,176.38
$531,522
$500,762.63
$463,200
Monthly P&I
$2,420.61
$2,276.47
$2,144.73
$1,983.85
Expenses
$0
$0
$0
$0
Total Payment
$2,420.61
$2,276.47
$2,144.73
$1,983.85
Income Required
$90,772.75
$85,367.53
$80,427.28
$74,394.36
This chart is for demonstration purposes only. Always consult a professional financial
advisor before making personal financial decisions.
Although the information displayed is believed to be accurate, no warranties or representations are made of any kind.
ROYAL LEPAGE PROALLIANCE REALTY, BROKERAGE
Jump To:
--Please select an Item--
Description
General Details
Room & Interior
Exterior
Utilities
Walk Score
Street View
Map and Direction
Book Showing
Email Friend
View Slide Show
View All Photos >
Virtual Tour
Affordability Chart
Mortgage Calculator
Add To Compare List
Private Website
Print This Page
At a Glance:
Type:
Freehold - Detached
Area:
Frontenac
Municipality:
Frontenac
Neighbourhood:
47 - Frontenac South
Style:
2-Storey
Lot Size:
x 166.51(Feet)
Approximate Age:
100+
Tax:
$1,649.08
Maintenance Fee:
$0
Beds:
3
Baths:
2
Garage:
0
Fireplace:
Y
Air Conditioning:
Pool:
None
Locatin Map:
Listing added to compare list, click
here to view comparison
chart.
Inline HTML
Listing added to compare list,
click here to
view comparison chart.
MD Ashraful Bari
Broker
HomeLife/Future Realty Inc , Brokerage
Independently owned and operated.
Cell: 647.406.6653 | Office: 905.201.9977
MD Ashraful Bari
BROKER
Cell: 647.406.6653
Office: 905.201.9977
Fax: 905.201.9229
HomeLife/Future Realty Inc., Brokerage Independently owned and operated.


