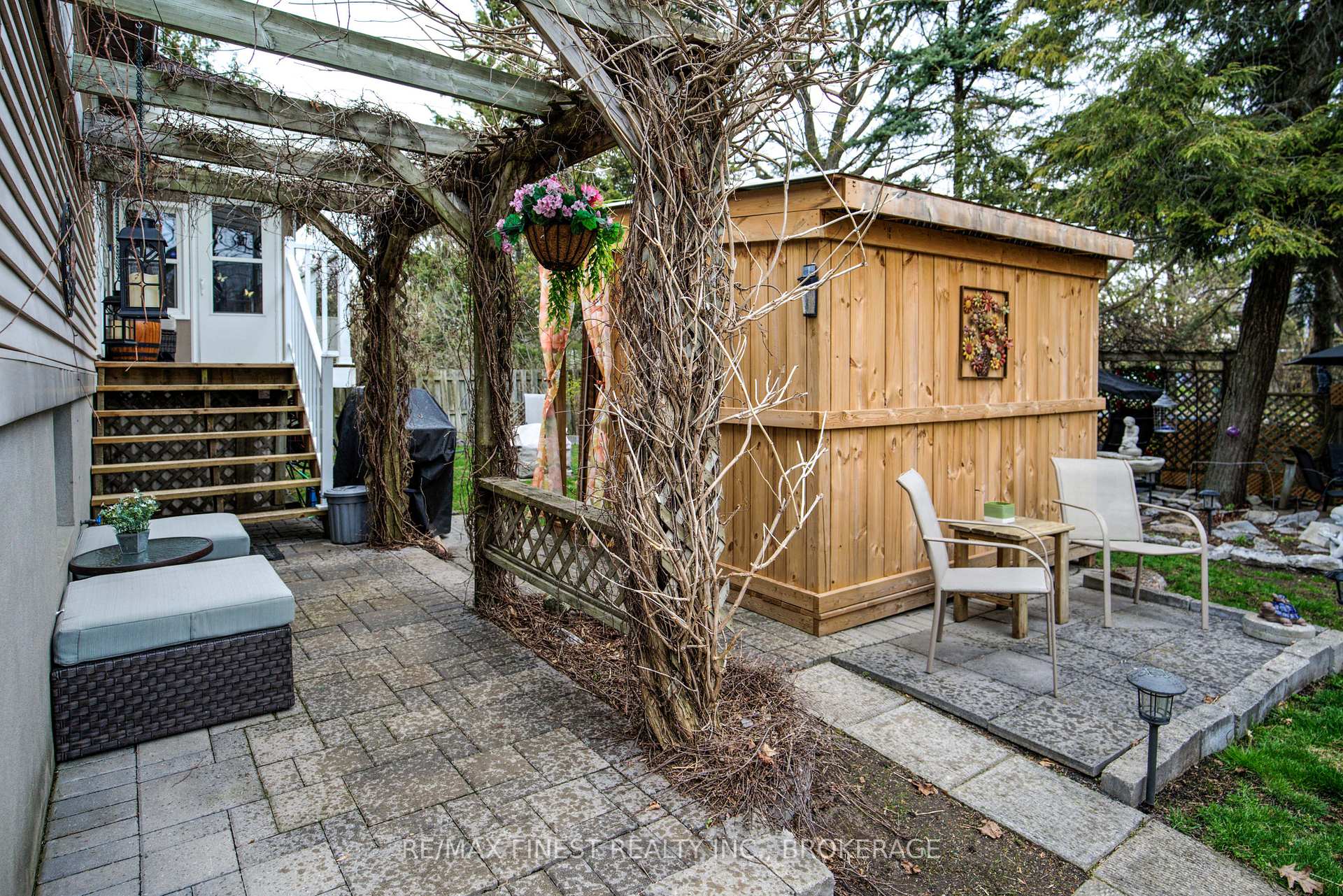Hi! This plugin doesn't seem to work correctly on your browser/platform.
Price
$718,900
Taxes:
$3,854.57
Occupancy by:
Owner
Address:
1048 Bauder Cres , Kingston, K7P 1M6, Frontenac
Acreage:
< .50
Directions/Cross Streets:
Bayridge Drive and Old Colony Road
Rooms:
9
Rooms +:
6
Bedrooms:
3
Bedrooms +:
1
Washrooms:
2
Family Room:
F
Basement:
Separate Ent
Level/Floor
Room
Length(ft)
Width(ft)
Descriptions
Room
1 :
Main
Foyer
6.40
5.51
Room
2 :
Main
Kitchen
13.97
10.76
Room
3 :
Main
Dining Ro
11.84
10.99
Room
4 :
Main
Living Ro
15.32
13.74
Room
5 :
Main
Bathroom
10.46
5.64
4 Pc Bath
Room
6 :
Main
Primary B
14.30
11.74
Room
7 :
Main
Bedroom 2
11.68
10.36
Room
8 :
Main
Bedroom 3
9.68
8.53
Room
9 :
Lower
Bedroom 4
12.20
7.51
Room
10 :
Lower
Recreatio
18.43
12.86
Room
11 :
Lower
Bathroom
7.45
5.97
3 Pc Bath
Room
12 :
Lower
Laundry
26.17
8.76
Room
13 :
Lower
Utility R
12.04
5.41
Room
14 :
Main
Sunroom
11.71
9.22
No. of Pieces
Level
Washroom
1 :
4
Main
Washroom
2 :
3
Lower
Washroom
3 :
0
Washroom
4 :
0
Washroom
5 :
0
Washroom
6 :
4
Main
Washroom
7 :
3
Lower
Washroom
8 :
0
Washroom
9 :
0
Washroom
10 :
0
Property Type:
Detached
Style:
Bungalow
Exterior:
Brick
Garage Type:
Attached
(Parking/)Drive:
Inside Ent
Drive Parking Spaces:
3
Parking Type:
Inside Ent
Parking Type:
Inside Ent
Parking Type:
Private Do
Pool:
None
Other Structures:
Fence - Full,
Approximatly Square Footage:
1100-1500
Property Features:
Fenced Yard
CAC Included:
N
Water Included:
N
Cabel TV Included:
N
Common Elements Included:
N
Heat Included:
N
Parking Included:
N
Condo Tax Included:
N
Building Insurance Included:
N
Fireplace/Stove:
Y
Heat Type:
Forced Air
Central Air Conditioning:
Central Air
Central Vac:
N
Laundry Level:
Syste
Ensuite Laundry:
F
Sewers:
Sewer
Utilities-Cable:
A
Utilities-Hydro:
Y
Percent Down:
5
10
15
20
25
10
10
15
20
25
15
10
15
20
25
20
10
15
20
25
Down Payment
$35,945
$71,890
$107,835
$143,780
First Mortgage
$682,955
$647,010
$611,065
$575,120
CMHC/GE
$18,781.26
$12,940.2
$10,693.64
$0
Total Financing
$701,736.26
$659,950.2
$621,758.64
$575,120
Monthly P&I
$3,005.48
$2,826.52
$2,662.94
$2,463.19
Expenses
$0
$0
$0
$0
Total Payment
$3,005.48
$2,826.52
$2,662.94
$2,463.19
Income Required
$112,705.58
$105,994.33
$99,860.4
$92,369.79
This chart is for demonstration purposes only. Always consult a professional financial
advisor before making personal financial decisions.
Although the information displayed is believed to be accurate, no warranties or representations are made of any kind.
RE/MAX FINEST REALTY INC., BROKERAGE
Jump To:
--Please select an Item--
Description
General Details
Room & Interior
Exterior
Utilities
Walk Score
Street View
Map and Direction
Book Showing
Email Friend
View Slide Show
View All Photos >
Virtual Tour
Affordability Chart
Mortgage Calculator
Add To Compare List
Private Website
Print This Page
At a Glance:
Type:
Freehold - Detached
Area:
Frontenac
Municipality:
Kingston
Neighbourhood:
39 - North of Taylor-Kidd Blvd
Style:
Bungalow
Lot Size:
x 105.00(Feet)
Approximate Age:
Tax:
$3,854.57
Maintenance Fee:
$0
Beds:
3+1
Baths:
2
Garage:
0
Fireplace:
Y
Air Conditioning:
Pool:
None
Locatin Map:
Listing added to compare list, click
here to view comparison
chart.
Inline HTML
Listing added to compare list,
click here to
view comparison chart.
MD Ashraful Bari
Broker
HomeLife/Future Realty Inc , Brokerage
Independently owned and operated.
Cell: 647.406.6653 | Office: 905.201.9977
MD Ashraful Bari
BROKER
Cell: 647.406.6653
Office: 905.201.9977
Fax: 905.201.9229
HomeLife/Future Realty Inc., Brokerage Independently owned and operated.


