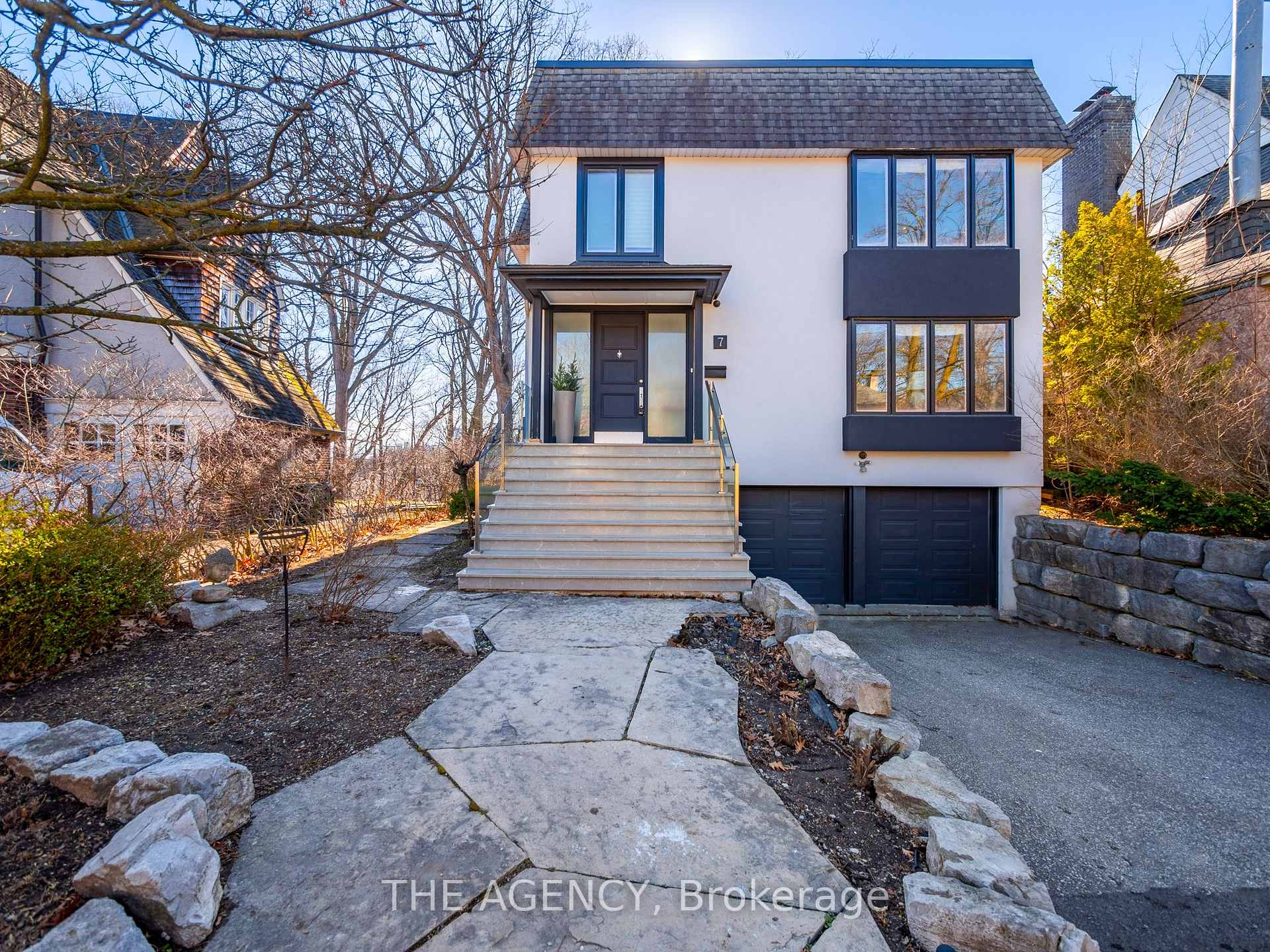Hi! This plugin doesn't seem to work correctly on your browser/platform.
Price
$4,488,000
Taxes:
$13,633
Occupancy by:
Tenant
Address:
7 Douglas Cres , Toronto, M4W 2E6, Toronto
Directions/Cross Streets:
Nesbitt & Bayview
Rooms:
8
Rooms +:
2
Bedrooms:
4
Bedrooms +:
0
Washrooms:
4
Family Room:
T
Basement:
Finished wit
Level/Floor
Room
Length(ft)
Width(ft)
Descriptions
Room
1 :
Main
Foyer
8.33
6.59
Pot Lights, Hardwood Floor, Closet
Room
2 :
Main
Office
13.58
11.41
B/I Shelves, Hardwood Floor, Built-in Speakers
Room
3 :
Main
Kitchen
13.25
12.17
Centre Island, Hardwood Floor, B/I Appliances
Room
4 :
Main
Living Ro
27.49
27.16
Combined w/Dining, Gas Fireplace, Window Floor to Ceil
Room
5 :
Main
Dining Ro
27.49
27.16
Combined w/Living, Hardwood Floor, West View
Room
6 :
Second
Primary B
14.66
14.24
Hardwood Floor, Ensuite Bath, His and Hers Closets
Room
7 :
Second
Bedroom 2
12.92
10.99
East View, Ensuite Bath, B/I Closet
Room
8 :
Second
Bedroom 3
11.32
10.99
B/I Desk, East View, Hardwood Floor
Room
9 :
Basement
Recreatio
9.09
7.58
Laminate, W/O To Deck, Wet Bar
Room
10 :
Basement
Other
9.09
7.58
Hot Tub, Laminate
No. of Pieces
Level
Washroom
1 :
2
Main
Washroom
2 :
3
Lower
Washroom
3 :
4
Second
Washroom
4 :
4
Second
Washroom
5 :
0
Property Type:
Detached
Style:
2-Storey
Exterior:
Stucco (Plaster)
Garage Type:
Attached
(Parking/)Drive:
Available
Drive Parking Spaces:
4
Parking Type:
Available
Parking Type:
Available
Pool:
None
Approximatly Square Footage:
3500-5000
Property Features:
Park
CAC Included:
N
Water Included:
N
Cabel TV Included:
N
Common Elements Included:
N
Heat Included:
N
Parking Included:
N
Condo Tax Included:
N
Building Insurance Included:
N
Fireplace/Stove:
Y
Heat Type:
Forced Air
Central Air Conditioning:
Central Air
Central Vac:
N
Laundry Level:
Syste
Ensuite Laundry:
F
Sewers:
Sewer
Percent Down:
5
10
15
20
25
10
10
15
20
25
15
10
15
20
25
20
10
15
20
25
Down Payment
$28,995
$57,990
$86,985
$115,980
First Mortgage
$550,905
$521,910
$492,915
$463,920
CMHC/GE
$15,149.89
$10,438.2
$8,626.01
$0
Total Financing
$566,054.89
$532,348.2
$501,541.01
$463,920
Monthly P&I
$2,424.37
$2,280.01
$2,148.06
$1,986.93
Expenses
$0
$0
$0
$0
Total Payment
$2,424.37
$2,280.01
$2,148.06
$1,986.93
Income Required
$90,913.84
$85,500.23
$80,552.3
$74,510
This chart is for demonstration purposes only. Always consult a professional financial
advisor before making personal financial decisions.
Although the information displayed is believed to be accurate, no warranties or representations are made of any kind.
THE AGENCY
Jump To:
--Please select an Item--
Description
General Details
Room & Interior
Exterior
Utilities
Walk Score
Street View
Map and Direction
Book Showing
Email Friend
View Slide Show
View All Photos >
Affordability Chart
Mortgage Calculator
Add To Compare List
Private Website
Print This Page
At a Glance:
Type:
Freehold - Detached
Area:
Toronto
Municipality:
Toronto C11
Neighbourhood:
Leaside
Style:
2-Storey
Lot Size:
x 265.00(Feet)
Approximate Age:
Tax:
$13,633
Maintenance Fee:
$0
Beds:
4
Baths:
4
Garage:
0
Fireplace:
Y
Air Conditioning:
Pool:
None
Locatin Map:
Listing added to compare list, click
here to view comparison
chart.
Inline HTML
Listing added to compare list,
click here to
view comparison chart.
MD Ashraful Bari
Broker
HomeLife/Future Realty Inc , Brokerage
Independently owned and operated.
Cell: 647.406.6653 | Office: 905.201.9977
MD Ashraful Bari
BROKER
Cell: 647.406.6653
Office: 905.201.9977
Fax: 905.201.9229
HomeLife/Future Realty Inc., Brokerage Independently owned and operated.


