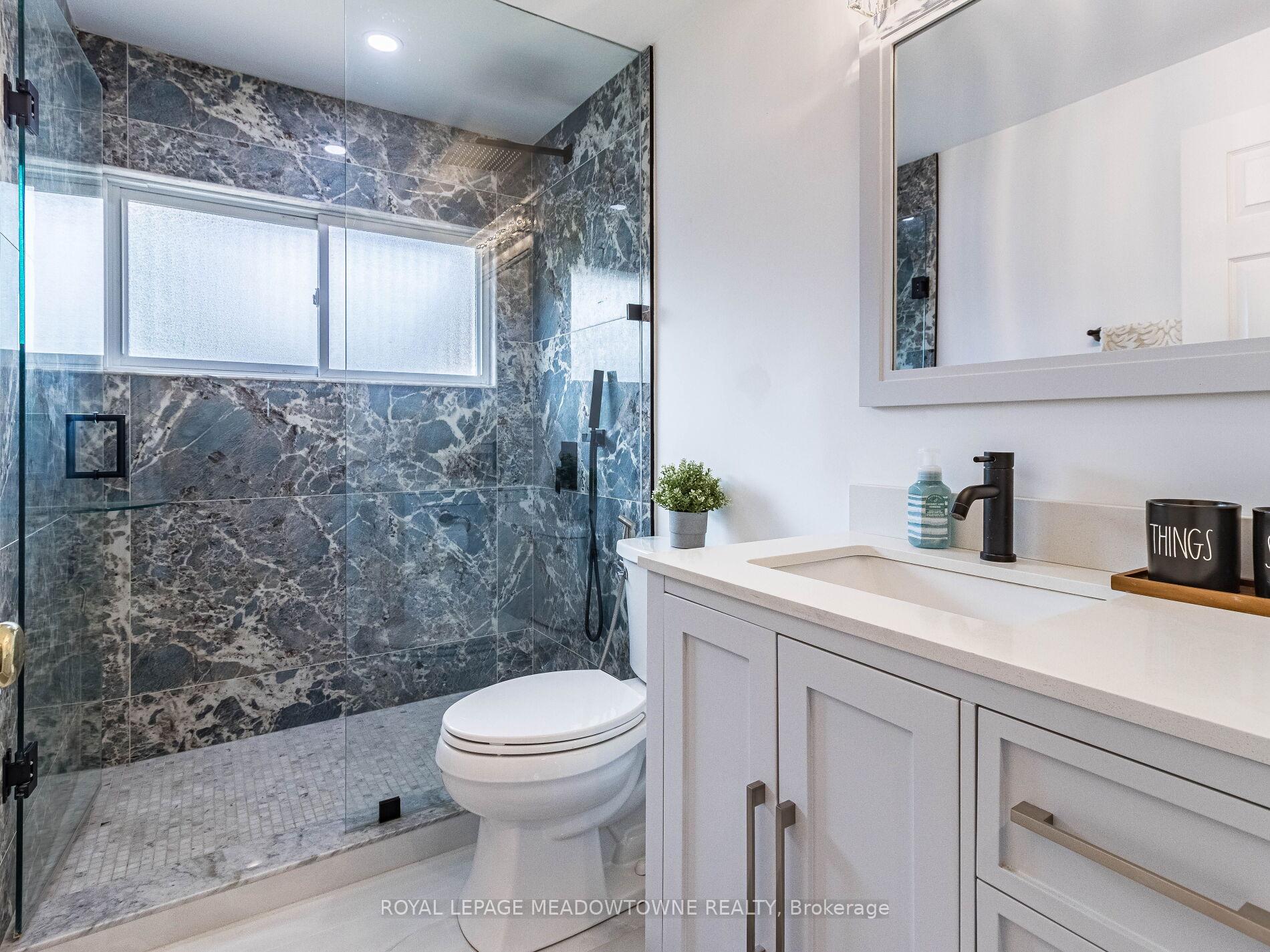Hi! This plugin doesn't seem to work correctly on your browser/platform.
Price
$2,250,000
Taxes:
$8,652.73
Occupancy by:
Owner
Address:
1 Cedar Driv , Caledon, L7K 1H4, Peel
Acreage:
2-4.99
Directions/Cross Streets:
Forks of the Credit/ Hurontario
Rooms:
9
Rooms +:
6
Bedrooms:
4
Bedrooms +:
5
Washrooms:
4
Family Room:
T
Basement:
Full
Level/Floor
Room
Length(ft)
Width(ft)
Descriptions
Room
1 :
Main
Kitchen
12.79
17.52
Quartz Counter, Centre Island, Stainless Steel Appl
Room
2 :
Main
Living Ro
12.79
21.91
Hardwood Floor, B/I Shelves, Overlooks Backyard
Room
3 :
Main
Family Ro
20.96
13.38
Fireplace, W/O To Deck, Cathedral Ceiling(s)
Room
4 :
Main
Dining Ro
15.84
11.45
Hardwood Floor, Overlooks Frontyard
Room
5 :
Main
Office
12.79
9.48
Hardwood Floor, W/O To Garage
Room
6 :
Main
Laundry
7.68
13.38
Quartz Counter, W/O To Yard
Room
7 :
Second
Primary B
16.99
13.97
5 Pc Ensuite, Walk-In Closet(s), Hardwood Floor
Room
8 :
Second
Bedroom 2
11.32
11.09
Hardwood Floor, Overlooks Garden
Room
9 :
Second
Bedroom 3
11.45
11.32
Hardwood Floor, Double Closet
Room
10 :
Second
Bedroom 4
12.10
11.32
Hardwood Floor
Room
11 :
Basement
Recreatio
27.58
12.86
W/O To Yard, Fireplace, Broadloom
Room
12 :
Basement
Bedroom 5
12.53
13.64
No. of Pieces
Level
Washroom
1 :
2
Main
Washroom
2 :
2
Basement
Washroom
3 :
3
Second
Washroom
4 :
5
Second
Washroom
5 :
0
Property Type:
Detached
Style:
2-Storey
Exterior:
Brick
Garage Type:
Built-In
(Parking/)Drive:
Private
Drive Parking Spaces:
8
Parking Type:
Private
Parking Type:
Private
Pool:
None
Other Structures:
Garden Shed
Approximatly Square Footage:
2500-3000
Property Features:
Golf
CAC Included:
N
Water Included:
N
Cabel TV Included:
N
Common Elements Included:
N
Heat Included:
N
Parking Included:
N
Condo Tax Included:
N
Building Insurance Included:
N
Fireplace/Stove:
Y
Heat Type:
Forced Air
Central Air Conditioning:
Central Air
Central Vac:
N
Laundry Level:
Syste
Ensuite Laundry:
F
Sewers:
Septic
Percent Down:
5
10
15
20
25
10
10
15
20
25
15
10
15
20
25
20
10
15
20
25
Down Payment
$28,495
$56,990
$85,485
$113,980
First Mortgage
$541,405
$512,910
$484,415
$455,920
CMHC/GE
$14,888.64
$10,258.2
$8,477.26
$0
Total Financing
$556,293.64
$523,168.2
$492,892.26
$455,920
Monthly P&I
$2,382.56
$2,240.69
$2,111.02
$1,952.67
Expenses
$0
$0
$0
$0
Total Payment
$2,382.56
$2,240.69
$2,111.02
$1,952.67
Income Required
$89,346.09
$84,025.83
$79,163.23
$73,225.13
This chart is for demonstration purposes only. Always consult a professional financial
advisor before making personal financial decisions.
Although the information displayed is believed to be accurate, no warranties or representations are made of any kind.
ROYAL LEPAGE MEADOWTOWNE REALTY
Jump To:
--Please select an Item--
Description
General Details
Room & Interior
Exterior
Utilities
Walk Score
Street View
Map and Direction
Book Showing
Email Friend
View Slide Show
View All Photos >
Virtual Tour
Affordability Chart
Mortgage Calculator
Add To Compare List
Private Website
Print This Page
At a Glance:
Type:
Freehold - Detached
Area:
Peel
Municipality:
Caledon
Neighbourhood:
Rural Caledon
Style:
2-Storey
Lot Size:
x 396.10(Feet)
Approximate Age:
Tax:
$8,652.73
Maintenance Fee:
$0
Beds:
4+5
Baths:
4
Garage:
0
Fireplace:
Y
Air Conditioning:
Pool:
None
Locatin Map:
Listing added to compare list, click
here to view comparison
chart.
Inline HTML
Listing added to compare list,
click here to
view comparison chart.
MD Ashraful Bari
Broker
HomeLife/Future Realty Inc , Brokerage
Independently owned and operated.
Cell: 647.406.6653 | Office: 905.201.9977
MD Ashraful Bari
BROKER
Cell: 647.406.6653
Office: 905.201.9977
Fax: 905.201.9229
HomeLife/Future Realty Inc., Brokerage Independently owned and operated.


