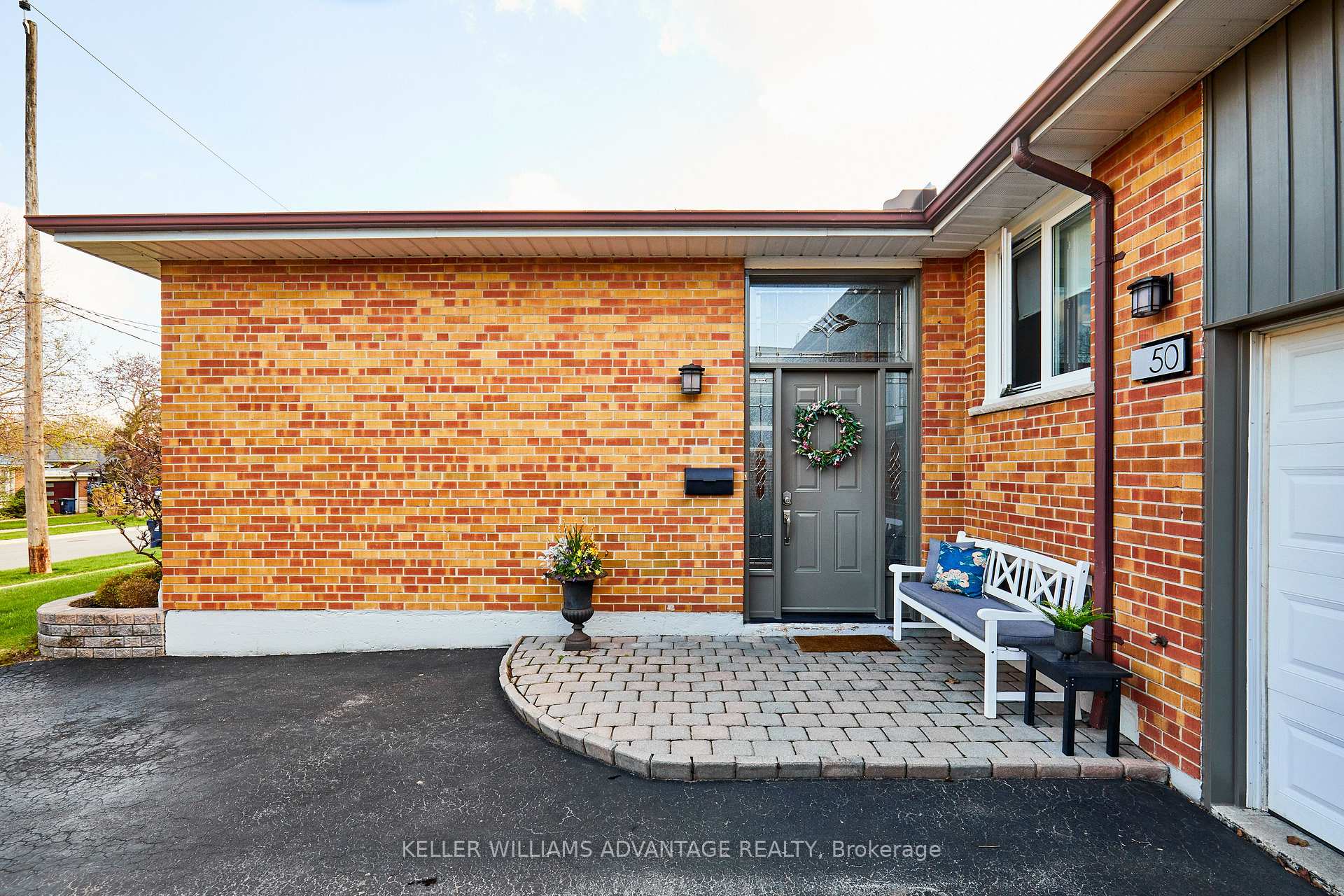Hi! This plugin doesn't seem to work correctly on your browser/platform.
Price
$1,079,000
Taxes:
$4,600
Occupancy by:
Owner
Address:
50 Rowatson Road , Toronto, M1E 1K1, Toronto
Directions/Cross Streets:
Guildwood Pkwy and Kingston Rd
Rooms:
6
Rooms +:
3
Bedrooms:
3
Bedrooms +:
1
Washrooms:
2
Family Room:
F
Basement:
Finished
Level/Floor
Room
Length(ft)
Width(ft)
Descriptions
Room
1 :
Main
Living Ro
14.99
13.38
Hardwood Floor, Large Window, Open Concept
Room
2 :
Main
Dining Ro
12.00
8.46
Open Concept, Combined w/Living, Hardwood Floor
Room
3 :
Main
Kitchen
16.17
9.91
Granite Counters, Backsplash, Hardwood Floor
Room
4 :
Main
Primary B
12.63
10.59
Hardwood Floor, Double Closet, Window
Room
5 :
Main
Bedroom 2
11.55
11.97
Hardwood Floor, Closet, Window
Room
6 :
Main
Bedroom 3
9.64
6.56
Hardwood Floor, Closet, Window
Room
7 :
Basement
Recreatio
15.78
23.09
Above Grade Window, Broadloom
Room
8 :
Basement
Family Ro
13.05
18.63
Above Grade Window, Broadloom, Closet
Room
9 :
Basement
Bedroom 4
10.46
9.25
Above Grade Window, Broadloom
Room
10 :
Basement
Laundry
8.95
10.59
Separate Room, Above Grade Window
No. of Pieces
Level
Washroom
1 :
4
Main
Washroom
2 :
4
Basement
Washroom
3 :
0
Washroom
4 :
0
Washroom
5 :
0
Washroom
6 :
4
Main
Washroom
7 :
4
Basement
Washroom
8 :
0
Washroom
9 :
0
Washroom
10 :
0
Washroom
11 :
4
Main
Washroom
12 :
4
Basement
Washroom
13 :
0
Washroom
14 :
0
Washroom
15 :
0
Property Type:
Detached
Style:
Bungalow
Exterior:
Brick
Garage Type:
Attached
(Parking/)Drive:
Private
Drive Parking Spaces:
3
Parking Type:
Private
Parking Type:
Private
Pool:
None
Approximatly Square Footage:
1100-1500
Property Features:
Fenced Yard
CAC Included:
N
Water Included:
N
Cabel TV Included:
N
Common Elements Included:
N
Heat Included:
N
Parking Included:
N
Condo Tax Included:
N
Building Insurance Included:
N
Fireplace/Stove:
N
Heat Type:
Forced Air
Central Air Conditioning:
Central Air
Central Vac:
Y
Laundry Level:
Syste
Ensuite Laundry:
F
Sewers:
Sewer
Utilities-Hydro:
Y
Percent Down:
5
10
15
20
25
10
10
15
20
25
15
10
15
20
25
20
10
15
20
25
Down Payment
$32,495
$64,990
$97,485
$129,980
First Mortgage
$617,405
$584,910
$552,415
$519,920
CMHC/GE
$16,978.64
$11,698.2
$9,667.26
$0
Total Financing
$634,383.64
$596,608.2
$562,082.26
$519,920
Monthly P&I
$2,717.02
$2,555.23
$2,407.35
$2,226.78
Expenses
$0
$0
$0
$0
Total Payment
$2,717.02
$2,555.23
$2,407.35
$2,226.78
Income Required
$101,888.1
$95,821
$90,275.8
$83,504.14
This chart is for demonstration purposes only. Always consult a professional financial
advisor before making personal financial decisions.
Although the information displayed is believed to be accurate, no warranties or representations are made of any kind.
KELLER WILLIAMS ADVANTAGE REALTY
Jump To:
--Please select an Item--
Description
General Details
Room & Interior
Exterior
Utilities
Walk Score
Street View
Map and Direction
Book Showing
Email Friend
View Slide Show
View All Photos >
Virtual Tour
Affordability Chart
Mortgage Calculator
Add To Compare List
Private Website
Print This Page
At a Glance:
Type:
Freehold - Detached
Area:
Toronto
Municipality:
Toronto E08
Neighbourhood:
Guildwood
Style:
Bungalow
Lot Size:
x 100.00(Feet)
Approximate Age:
Tax:
$4,600
Maintenance Fee:
$0
Beds:
3+1
Baths:
2
Garage:
0
Fireplace:
N
Air Conditioning:
Pool:
None
Locatin Map:
Listing added to compare list, click
here to view comparison
chart.
Inline HTML
Listing added to compare list,
click here to
view comparison chart.
MD Ashraful Bari
Broker
HomeLife/Future Realty Inc , Brokerage
Independently owned and operated.
Cell: 647.406.6653 | Office: 905.201.9977
MD Ashraful Bari
BROKER
Cell: 647.406.6653
Office: 905.201.9977
Fax: 905.201.9229
HomeLife/Future Realty Inc., Brokerage Independently owned and operated.


