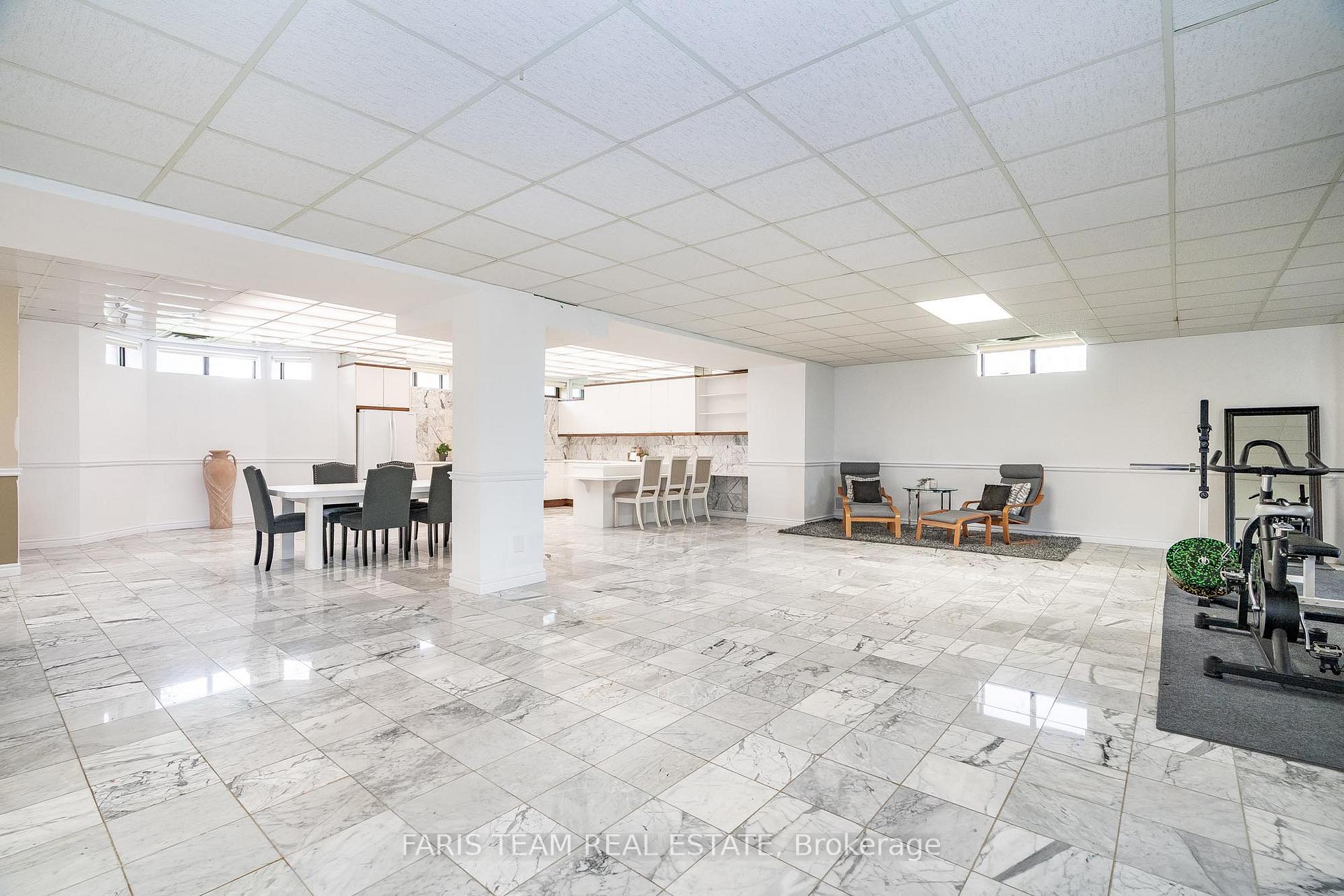Hi! This plugin doesn't seem to work correctly on your browser/platform.
Price
$3,798,000
Taxes:
$17,577
Occupancy by:
Owner
Address:
37 Fenton Way , Brampton, L6P 0P4, Peel
Acreage:
2-4.99
Directions/Cross Streets:
Countryside Dr/Fenton Way
Rooms:
9
Rooms +:
5
Bedrooms:
4
Bedrooms +:
1
Washrooms:
6
Family Room:
F
Basement:
Finished wit
Level/Floor
Room
Length(ft)
Width(ft)
Descriptions
Room
1 :
Main
Kitchen
24.73
22.01
Eat-in Kitchen, Granite Floor, W/O To Patio
Room
2 :
Main
Dining Ro
17.55
12.89
Hardwood Floor, Crown Moulding, Window
Room
3 :
Main
Living Ro
22.01
14.99
Hardwood Floor, Gas Fireplace, Crown Moulding
Room
4 :
Main
Office
20.01
14.50
Hardwood Floor, Crown Moulding, Large Window
Room
5 :
Main
Primary B
19.94
13.61
6 Pc Ensuite, Hardwood Floor, Walk-In Closet(s)
Room
6 :
Main
Bedroom
12.89
11.61
4 Pc Ensuite, Hardwood Floor, Closet
Room
7 :
Main
Bedroom
15.22
12.99
Semi Ensuite, Hardwood Floor, Walk-In Closet(s)
Room
8 :
Main
Bedroom
15.12
13.45
Semi Ensuite, Hardwood Floor, Closet
Room
9 :
Main
Laundry
13.61
9.22
Ceramic Floor, Window, Laundry Sink
Room
10 :
Basement
Kitchen
28.73
20.96
Marble Floor, Breakfast Bar, Double Sink
Room
11 :
Basement
Family Ro
63.30
30.24
Marble Floor, Gas Fireplace, W/O To Yard
Room
12 :
Basement
Exercise
33.42
19.38
Marble Floor, Window
Room
13 :
Basement
Bedroom
18.76
11.61
Window
Room
14 :
Basement
Laundry
17.78
9.28
No. of Pieces
Level
Washroom
1 :
3
Main
Washroom
2 :
4
Main
Washroom
3 :
5
Main
Washroom
4 :
6
Main
Washroom
5 :
2
Basement
Property Type:
Detached
Style:
Bungalow
Exterior:
Brick
Garage Type:
Attached
(Parking/)Drive:
Private Tr
Drive Parking Spaces:
15
Parking Type:
Private Tr
Parking Type:
Private Tr
Pool:
Inground
Other Structures:
Garden Shed
Approximatly Age:
31-50
Approximatly Square Footage:
3500-5000
Property Features:
Wooded/Treed
CAC Included:
N
Water Included:
N
Cabel TV Included:
N
Common Elements Included:
N
Heat Included:
N
Parking Included:
N
Condo Tax Included:
N
Building Insurance Included:
N
Fireplace/Stove:
Y
Heat Type:
Forced Air
Central Air Conditioning:
Central Air
Central Vac:
Y
Laundry Level:
Syste
Ensuite Laundry:
F
Sewers:
Septic
Percent Down:
5
10
15
20
25
10
10
15
20
25
15
10
15
20
25
20
10
15
20
25
Down Payment
$189,900
$379,800
$569,700
$759,600
First Mortgage
$3,608,100
$3,418,200
$3,228,300
$3,038,400
CMHC/GE
$99,222.75
$68,364
$56,495.25
$0
Total Financing
$3,707,322.75
$3,486,564
$3,284,795.25
$3,038,400
Monthly P&I
$15,878.18
$14,932.68
$14,068.52
$13,013.23
Expenses
$0
$0
$0
$0
Total Payment
$15,878.18
$14,932.68
$14,068.52
$13,013.23
Income Required
$595,431.6
$559,975.62
$527,569.63
$487,996.19
This chart is for demonstration purposes only. Always consult a professional financial
advisor before making personal financial decisions.
Although the information displayed is believed to be accurate, no warranties or representations are made of any kind.
FARIS TEAM REAL ESTATE
Jump To:
--Please select an Item--
Description
General Details
Room & Interior
Exterior
Utilities
Walk Score
Street View
Map and Direction
Book Showing
Email Friend
View Slide Show
View All Photos >
Virtual Tour
Affordability Chart
Mortgage Calculator
Add To Compare List
Private Website
Print This Page
At a Glance:
Type:
Freehold - Detached
Area:
Peel
Municipality:
Brampton
Neighbourhood:
Toronto Gore Rural Estate
Style:
Bungalow
Lot Size:
x 480.09(Feet)
Approximate Age:
31-50
Tax:
$17,577
Maintenance Fee:
$0
Beds:
4+1
Baths:
6
Garage:
0
Fireplace:
Y
Air Conditioning:
Pool:
Inground
Locatin Map:
Listing added to compare list, click
here to view comparison
chart.
Inline HTML
Listing added to compare list,
click here to
view comparison chart.
MD Ashraful Bari
Broker
HomeLife/Future Realty Inc , Brokerage
Independently owned and operated.
Cell: 647.406.6653 | Office: 905.201.9977
MD Ashraful Bari
BROKER
Cell: 647.406.6653
Office: 905.201.9977
Fax: 905.201.9229
HomeLife/Future Realty Inc., Brokerage Independently owned and operated.


