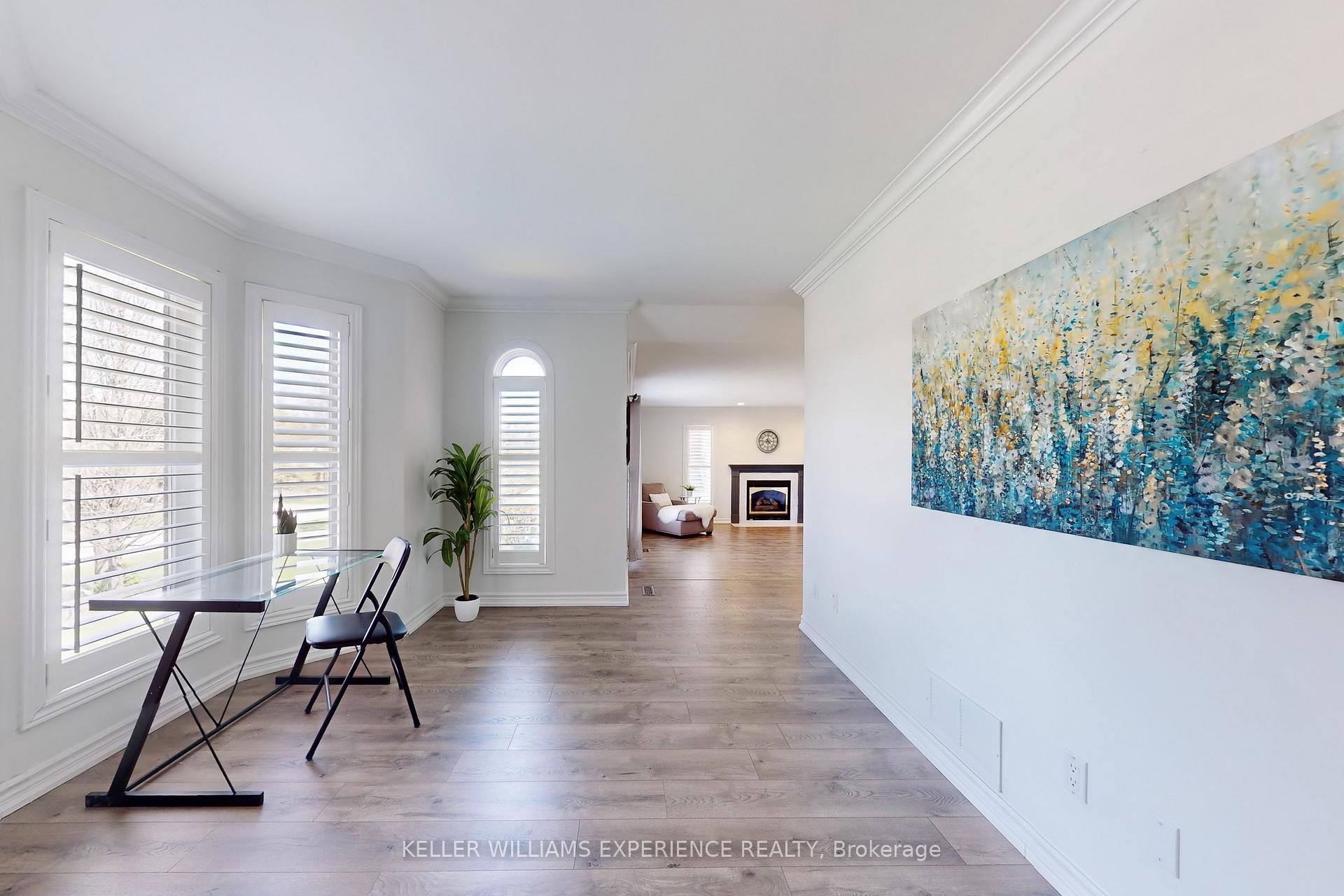Hi! This plugin doesn't seem to work correctly on your browser/platform.
Price
$1,389,000
Taxes:
$5,730.73
Occupancy by:
Owner
Address:
19 Priest Aven , Springwater, L9X 0G9, Simcoe
Acreage:
< .50
Directions/Cross Streets:
Nicholson Cres/Priest Ave
Rooms:
12
Rooms +:
2
Bedrooms:
4
Bedrooms +:
1
Washrooms:
3
Family Room:
T
Basement:
Partially Fi
Level/Floor
Room
Length(ft)
Width(ft)
Descriptions
Room
1 :
Main
Kitchen
25.32
12.00
Granite Counters, Pantry, Stainless Steel Appl
Room
2 :
Main
Dining Ro
12.33
11.25
Hardwood Floor, Window, Sliding Doors
Room
3 :
Main
Living Ro
17.15
11.32
Fireplace, Window, Combined w/Dining
Room
4 :
Main
Family Ro
20.83
11.51
Hardwood Floor, Window, Fireplace
Room
5 :
Main
Laundry
10.17
7.90
W/O To Deck, Access To Garage, Closet
Room
6 :
Second
Primary B
25.98
20.01
Laminate, 5 Pc Ensuite, Walk-In Closet(s)
Room
7 :
Second
Bedroom
11.74
10.76
Laminate, Closet, Window
Room
8 :
Second
Bedroom
13.09
10.92
Laminate, Closet, Window
Room
9 :
Second
Bedroom
12.76
10.17
Laminate, Closet, Window
Room
10 :
Basement
Family Ro
29.82
20.34
Closet, Window
Room
11 :
Basement
Bedroom
16.99
10.99
Track Lighting, Open Concept, Broadloom
No. of Pieces
Level
Washroom
1 :
2
Main
Washroom
2 :
5
Second
Washroom
3 :
4
Second
Washroom
4 :
0
Washroom
5 :
0
Property Type:
Detached
Style:
2-Storey
Exterior:
Brick
Garage Type:
Built-In
Garage(/Parking)Space:
2
(Parking/)Drive:
Private Do
Drive Parking Spaces:
10
Parking Type:
Private Do
Parking Type:
Private Do
Pool:
None
Other Structures:
Garden Shed
Approximatly Age:
31-50
Approximatly Square Footage:
3000-3500
CAC Included:
N
Water Included:
N
Cabel TV Included:
N
Common Elements Included:
N
Heat Included:
N
Parking Included:
N
Condo Tax Included:
N
Building Insurance Included:
N
Fireplace/Stove:
N
Heat Type:
Forced Air
Central Air Conditioning:
Central Air
Central Vac:
Y
Laundry Level:
Syste
Ensuite Laundry:
F
Sewers:
Septic
Percent Down:
5
10
15
20
25
10
10
15
20
25
15
10
15
20
25
20
10
15
20
25
Down Payment
$58,499.5
$116,999
$175,498.5
$233,998
First Mortgage
$1,111,490.5
$1,052,991
$994,491.5
$935,992
CMHC/GE
$30,565.99
$21,059.82
$17,403.6
$0
Total Financing
$1,142,056.49
$1,074,050.82
$1,011,895.1
$935,992
Monthly P&I
$4,891.34
$4,600.08
$4,333.87
$4,008.78
Expenses
$0
$0
$0
$0
Total Payment
$4,891.34
$4,600.08
$4,333.87
$4,008.78
Income Required
$183,425.23
$172,502.86
$162,520.06
$150,329.29
This chart is for demonstration purposes only. Always consult a professional financial
advisor before making personal financial decisions.
Although the information displayed is believed to be accurate, no warranties or representations are made of any kind.
KELLER WILLIAMS EXPERIENCE REALTY
Jump To:
--Please select an Item--
Description
General Details
Room & Interior
Exterior
Utilities
Walk Score
Street View
Map and Direction
Book Showing
Email Friend
View Slide Show
View All Photos >
Virtual Tour
Affordability Chart
Mortgage Calculator
Add To Compare List
Private Website
Print This Page
At a Glance:
Type:
Freehold - Detached
Area:
Simcoe
Municipality:
Springwater
Neighbourhood:
Minesing
Style:
2-Storey
Lot Size:
x 169.61(Feet)
Approximate Age:
31-50
Tax:
$5,730.73
Maintenance Fee:
$0
Beds:
4+1
Baths:
3
Garage:
2
Fireplace:
N
Air Conditioning:
Pool:
None
Locatin Map:
Listing added to compare list, click
here to view comparison
chart.
Inline HTML
Listing added to compare list,
click here to
view comparison chart.
MD Ashraful Bari
Broker
HomeLife/Future Realty Inc , Brokerage
Independently owned and operated.
Cell: 647.406.6653 | Office: 905.201.9977
MD Ashraful Bari
BROKER
Cell: 647.406.6653
Office: 905.201.9977
Fax: 905.201.9229
HomeLife/Future Realty Inc., Brokerage Independently owned and operated.


