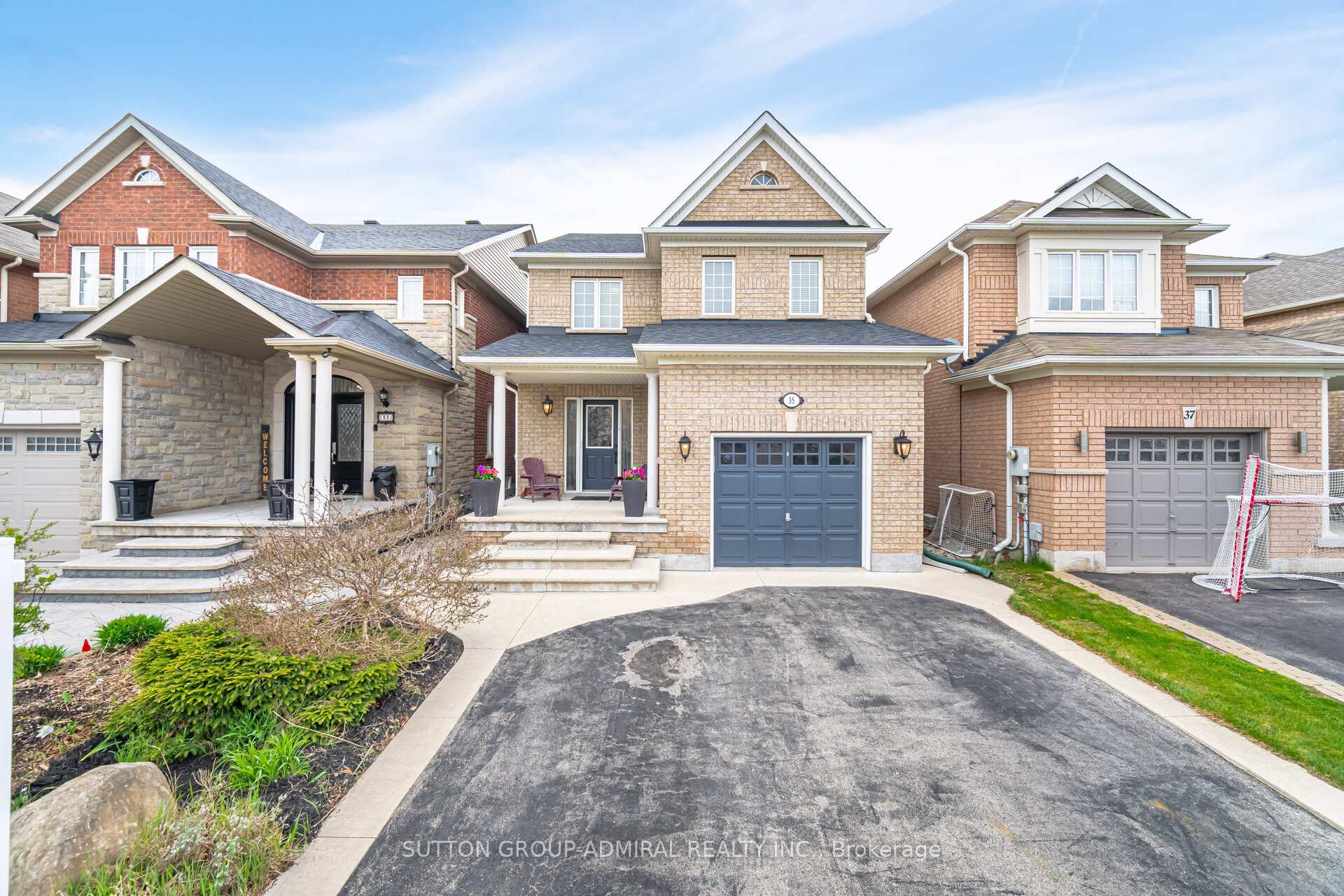Hi! This plugin doesn't seem to work correctly on your browser/platform.
Price
$1,115,000
Taxes:
$5,390.98
Occupancy by:
Owner
Address:
35 Morningside Driv , Halton Hills, L7G 0B5, Halton
Directions/Cross Streets:
Mountainview Rd S / Danby Rd
Rooms:
8
Rooms +:
2
Bedrooms:
4
Bedrooms +:
0
Washrooms:
4
Family Room:
F
Basement:
Finished
Level/Floor
Room
Length(ft)
Width(ft)
Descriptions
Room
1 :
Main
Foyer
9.48
8.20
Tile Floor, Access To Garage, Double Closet
Room
2 :
Main
Dining Ro
18.99
11.02
Hardwood Floor, Central Vacuum, Pass Through
Room
3 :
Main
Living Ro
12.00
16.10
Hardwood Floor, Gas Fireplace, Overlooks Backyard
Room
4 :
Main
Kitchen
20.40
10.66
Tile Floor, Stainless Steel Appl, Granite Counters
Room
5 :
Second
Laundry
8.40
6.40
Tile Floor, Laundry Sink
Room
6 :
Second
Primary B
12.99
12.79
Broadloom, Walk-In Closet(s), 5 Pc Ensuite
Room
7 :
Second
Bedroom 2
11.61
10.00
Broadloom, Walk-In Closet(s)
Room
8 :
Second
Bedroom 3
11.81
11.38
Broadloom, Closet, Ceiling Fan(s)
Room
9 :
Second
Bedroom 4
11.18
8.99
Broadloom, Walk-In Closet(s), Ceiling Fan(s)
Room
10 :
Basement
Recreatio
21.55
20.99
Laminate, Pot Lights, Gas Fireplace
Room
11 :
Basement
Play
10.17
8.53
Laminate, 3 Pc Bath, Combined w/Rec
Room
12 :
Cold Room
0
0
No. of Pieces
Level
Washroom
1 :
2
Main
Washroom
2 :
4
Second
Washroom
3 :
5
Second
Washroom
4 :
3
Basement
Washroom
5 :
0
Washroom
6 :
2
Main
Washroom
7 :
4
Second
Washroom
8 :
5
Second
Washroom
9 :
3
Basement
Washroom
10 :
0
Property Type:
Detached
Style:
2-Storey
Exterior:
Brick
Garage Type:
Attached
(Parking/)Drive:
Private, P
Drive Parking Spaces:
2
Parking Type:
Private, P
Parking Type:
Private
Parking Type:
Private Do
Pool:
None
Approximatly Square Footage:
2000-2500
CAC Included:
N
Water Included:
N
Cabel TV Included:
N
Common Elements Included:
N
Heat Included:
N
Parking Included:
N
Condo Tax Included:
N
Building Insurance Included:
N
Fireplace/Stove:
Y
Heat Type:
Forced Air
Central Air Conditioning:
Central Air
Central Vac:
Y
Laundry Level:
Syste
Ensuite Laundry:
F
Sewers:
Sewer
Percent Down:
5
10
15
20
25
10
10
15
20
25
15
10
15
20
25
20
10
15
20
25
Down Payment
$
$
$
$
First Mortgage
$
$
$
$
CMHC/GE
$
$
$
$
Total Financing
$
$
$
$
Monthly P&I
$
$
$
$
Expenses
$
$
$
$
Total Payment
$
$
$
$
Income Required
$
$
$
$
This chart is for demonstration purposes only. Always consult a professional financial
advisor before making personal financial decisions.
Although the information displayed is believed to be accurate, no warranties or representations are made of any kind.
SUTTON GROUP-ADMIRAL REALTY INC.
Jump To:
--Please select an Item--
Description
General Details
Room & Interior
Exterior
Utilities
Walk Score
Street View
Map and Direction
Book Showing
Email Friend
View Slide Show
View All Photos >
Virtual Tour
Affordability Chart
Mortgage Calculator
Add To Compare List
Private Website
Print This Page
At a Glance:
Type:
Freehold - Detached
Area:
Halton
Municipality:
Halton Hills
Neighbourhood:
Georgetown
Style:
2-Storey
Lot Size:
x 108.38(Feet)
Approximate Age:
Tax:
$5,390.98
Maintenance Fee:
$0
Beds:
4
Baths:
4
Garage:
0
Fireplace:
Y
Air Conditioning:
Pool:
None
Locatin Map:
Listing added to compare list, click
here to view comparison
chart.
Inline HTML
Listing added to compare list,
click here to
view comparison chart.
MD Ashraful Bari
Broker
HomeLife/Future Realty Inc , Brokerage
Independently owned and operated.
Cell: 647.406.6653 | Office: 905.201.9977
MD Ashraful Bari
BROKER
Cell: 647.406.6653
Office: 905.201.9977
Fax: 905.201.9229
HomeLife/Future Realty Inc., Brokerage Independently owned and operated.


