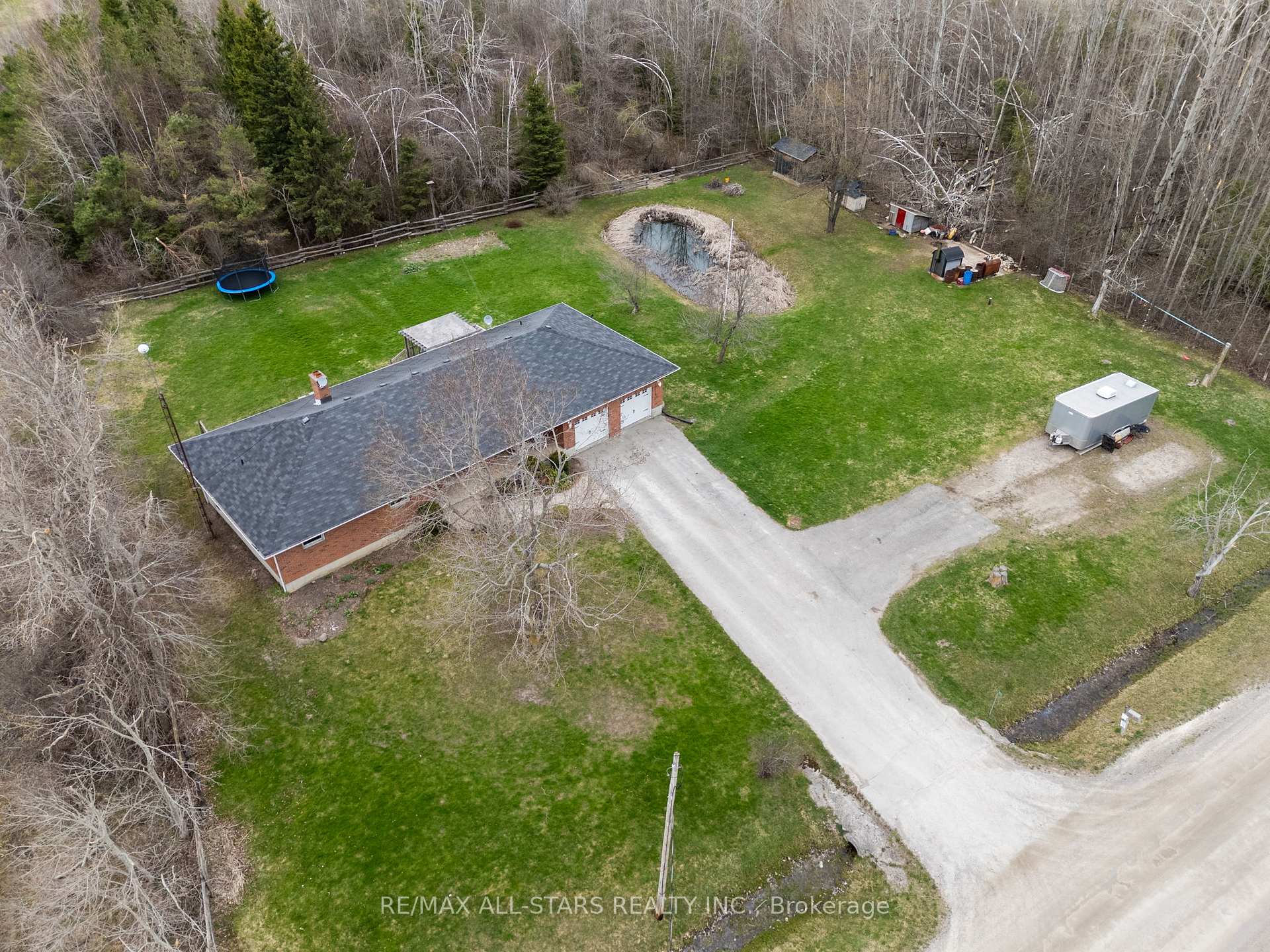Hi! This plugin doesn't seem to work correctly on your browser/platform.
Price
$799,900
Taxes:
$3,925
Occupancy by:
Owner
Address:
863 LINDEN VALLEY Road , Kawartha Lakes, K0M 2T0, Kawartha Lakes
Acreage:
.50-1.99
Directions/Cross Streets:
Eldon Road and Highway 7
Rooms:
10
Rooms +:
4
Bedrooms:
3
Bedrooms +:
1
Washrooms:
2
Family Room:
F
Basement:
Finished
Level/Floor
Room
Length(ft)
Width(ft)
Descriptions
Room
1 :
Main
Living Ro
15.97
12.14
Fireplace, W/O To Deck, Sunken Room
Room
2 :
Main
Dining Ro
12.99
10.50
Hardwood Floor
Room
3 :
Main
Kitchen
20.30
12.73
Hardwood Floor
Room
4 :
Main
Primary B
15.97
13.48
His and Hers Closets
Room
5 :
Main
Bedroom
11.81
9.97
Window, Closet
Room
6 :
Main
Bedroom
11.22
9.81
Window, Closet
Room
7 :
Basement
Bedroom
14.99
11.97
Window, Broadloom
Room
8 :
Basement
Recreatio
30.47
24.24
Broadloom
Room
9 :
Basement
Den
11.32
9.22
Broadloom
Room
10 :
Main
Laundry
9.05
8.07
Room
11 :
Basement
21.98
10.73
Room
12 :
0
0
No. of Pieces
Level
Washroom
1 :
4
Washroom
2 :
2
Washroom
3 :
0
Washroom
4 :
0
Main
Washroom
5 :
0
Property Type:
Detached
Style:
Bungalow
Exterior:
Brick
Garage Type:
Attached
Drive Parking Spaces:
0
Pool:
None
Approximatly Age:
31-50
Approximatly Square Footage:
1500-2000
Property Features:
School Bus R
CAC Included:
N
Water Included:
N
Cabel TV Included:
N
Common Elements Included:
N
Heat Included:
N
Parking Included:
N
Condo Tax Included:
N
Building Insurance Included:
N
Fireplace/Stove:
Y
Heat Type:
Forced Air
Central Air Conditioning:
None
Central Vac:
N
Laundry Level:
Syste
Ensuite Laundry:
F
Sewers:
Septic
Water:
Drilled W
Water Supply Types:
Drilled Well
Utilities-Hydro:
Y
Percent Down:
5
10
15
20
25
10
10
15
20
25
15
10
15
20
25
20
10
15
20
25
Down Payment
$47,495
$94,990
$142,485
$189,980
First Mortgage
$902,405
$854,910
$807,415
$759,920
CMHC/GE
$24,816.14
$17,098.2
$14,129.76
$0
Total Financing
$927,221.14
$872,008.2
$821,544.76
$759,920
Monthly P&I
$3,971.22
$3,734.74
$3,518.61
$3,254.68
Expenses
$0
$0
$0
$0
Total Payment
$3,971.22
$3,734.74
$3,518.61
$3,254.68
Income Required
$148,920.61
$140,052.88
$131,947.97
$122,050.44
This chart is for demonstration purposes only. Always consult a professional financial
advisor before making personal financial decisions.
Although the information displayed is believed to be accurate, no warranties or representations are made of any kind.
RE/MAX ALL-STARS REALTY INC.
Jump To:
--Please select an Item--
Description
General Details
Room & Interior
Exterior
Utilities
Walk Score
Street View
Map and Direction
Book Showing
Email Friend
View Slide Show
View All Photos >
Virtual Tour
Affordability Chart
Mortgage Calculator
Add To Compare List
Private Website
Print This Page
At a Glance:
Type:
Freehold - Detached
Area:
Kawartha Lakes
Municipality:
Kawartha Lakes
Neighbourhood:
Mariposa
Style:
Bungalow
Lot Size:
x 198.13(Feet)
Approximate Age:
31-50
Tax:
$3,925
Maintenance Fee:
$0
Beds:
3+1
Baths:
2
Garage:
0
Fireplace:
Y
Air Conditioning:
Pool:
None
Locatin Map:
Listing added to compare list, click
here to view comparison
chart.
Inline HTML
Listing added to compare list,
click here to
view comparison chart.
MD Ashraful Bari
Broker
HomeLife/Future Realty Inc , Brokerage
Independently owned and operated.
Cell: 647.406.6653 | Office: 905.201.9977
MD Ashraful Bari
BROKER
Cell: 647.406.6653
Office: 905.201.9977
Fax: 905.201.9229
HomeLife/Future Realty Inc., Brokerage Independently owned and operated.


