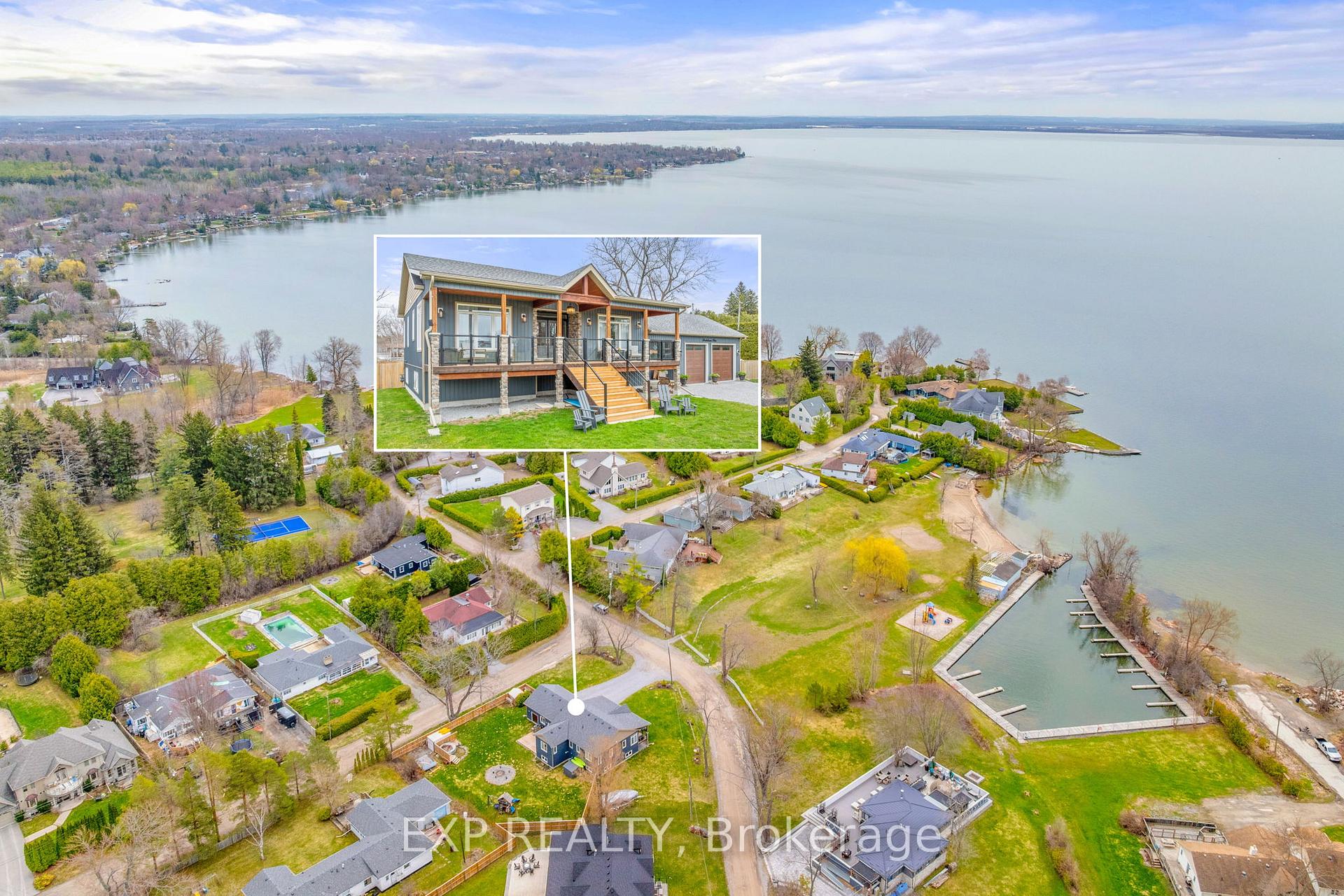Hi! This plugin doesn't seem to work correctly on your browser/platform.
Price
$1,648,000
Taxes:
$8,821.42
Assessment Year:
2024
Occupancy by:
Owner
Address:
23 Dunkelman Driv , Georgina, L4P 3C8, York
Acreage:
.50-1.99
Directions/Cross Streets:
Balfour Beach Rd & Metro Rd N
Rooms:
6
Rooms +:
4
Bedrooms:
3
Bedrooms +:
1
Washrooms:
4
Family Room:
F
Basement:
Partially Fi
Level/Floor
Room
Length(ft)
Width(ft)
Descriptions
Room
1 :
Main
Kitchen
14.99
17.48
Pantry, Quartz Counter, Stainless Steel Appl
Room
2 :
Main
Great Roo
22.99
17.48
Cathedral Ceiling(s), Gas Fireplace, Overlook Water
Room
3 :
Main
Primary B
12.99
11.12
His and Hers Closets, 4 Pc Ensuite, Large Window
Room
4 :
Main
Bedroom 2
11.81
11.58
Laminate, B/I Closet, Large Window
Room
5 :
Main
Bedroom 3
10.00
10.00
Laminate, B/I Closet, Large Window
Room
6 :
In Between
Mud Room
19.09
7.97
Pass Through, Access To Garage, Tile Floor
Room
7 :
Basement
Recreatio
34.01
30.08
Partly Finished, Heated Floor, Large Window
Room
8 :
Basement
Bedroom
11.81
11.58
Partly Finished, Heated Floor, Large Window
Room
9 :
Basement
Laundry
8.04
6.10
Partly Finished, Laundry Sink
Room
10 :
Basement
Utility R
8.04
6.00
Partly Finished, Concrete Floor
No. of Pieces
Level
Washroom
1 :
4
Main
Washroom
2 :
4
Main
Washroom
3 :
2
In Betwe
Washroom
4 :
5
Basement
Washroom
5 :
0
Property Type:
Detached
Style:
Bungalow-Raised
Exterior:
Vinyl Siding
Garage Type:
Attached
(Parking/)Drive:
Private Do
Drive Parking Spaces:
6
Parking Type:
Private Do
Parking Type:
Private Do
Pool:
None
Other Structures:
Fence - Full,
Approximatly Age:
0-5
Approximatly Square Footage:
1500-2000
Property Features:
Fenced Yard
CAC Included:
N
Water Included:
N
Cabel TV Included:
N
Common Elements Included:
N
Heat Included:
N
Parking Included:
N
Condo Tax Included:
N
Building Insurance Included:
N
Fireplace/Stove:
Y
Heat Type:
Forced Air
Central Air Conditioning:
Central Air
Central Vac:
Y
Laundry Level:
Syste
Ensuite Laundry:
F
Sewers:
Sewer
Utilities-Cable:
Y
Utilities-Hydro:
Y
Percent Down:
5
10
15
20
25
10
10
15
20
25
15
10
15
20
25
20
10
15
20
25
Down Payment
$45,645
$91,290
$136,935
$182,580
First Mortgage
$867,255
$821,610
$775,965
$730,320
CMHC/GE
$23,849.51
$16,432.2
$13,579.39
$0
Total Financing
$891,104.51
$838,042.2
$789,544.39
$730,320
Monthly P&I
$3,816.53
$3,589.27
$3,381.56
$3,127.9
Expenses
$0
$0
$0
$0
Total Payment
$3,816.53
$3,589.27
$3,381.56
$3,127.9
Income Required
$143,119.93
$134,597.62
$126,808.4
$117,296.4
This chart is for demonstration purposes only. Always consult a professional financial
advisor before making personal financial decisions.
Although the information displayed is believed to be accurate, no warranties or representations are made of any kind.
EXP REALTY
Jump To:
--Please select an Item--
Description
General Details
Room & Interior
Exterior
Utilities
Walk Score
Street View
Map and Direction
Book Showing
Email Friend
View Slide Show
View All Photos >
Virtual Tour
Affordability Chart
Mortgage Calculator
Add To Compare List
Private Website
Print This Page
At a Glance:
Type:
Freehold - Detached
Area:
York
Municipality:
Georgina
Neighbourhood:
Keswick North
Style:
Bungalow-Raised
Lot Size:
x 167.98(Feet)
Approximate Age:
0-5
Tax:
$8,821.42
Maintenance Fee:
$0
Beds:
3+1
Baths:
4
Garage:
0
Fireplace:
Y
Air Conditioning:
Pool:
None
Locatin Map:
Listing added to compare list, click
here to view comparison
chart.
Inline HTML
Listing added to compare list,
click here to
view comparison chart.
MD Ashraful Bari
Broker
HomeLife/Future Realty Inc , Brokerage
Independently owned and operated.
Cell: 647.406.6653 | Office: 905.201.9977
MD Ashraful Bari
BROKER
Cell: 647.406.6653
Office: 905.201.9977
Fax: 905.201.9229
HomeLife/Future Realty Inc., Brokerage Independently owned and operated.


