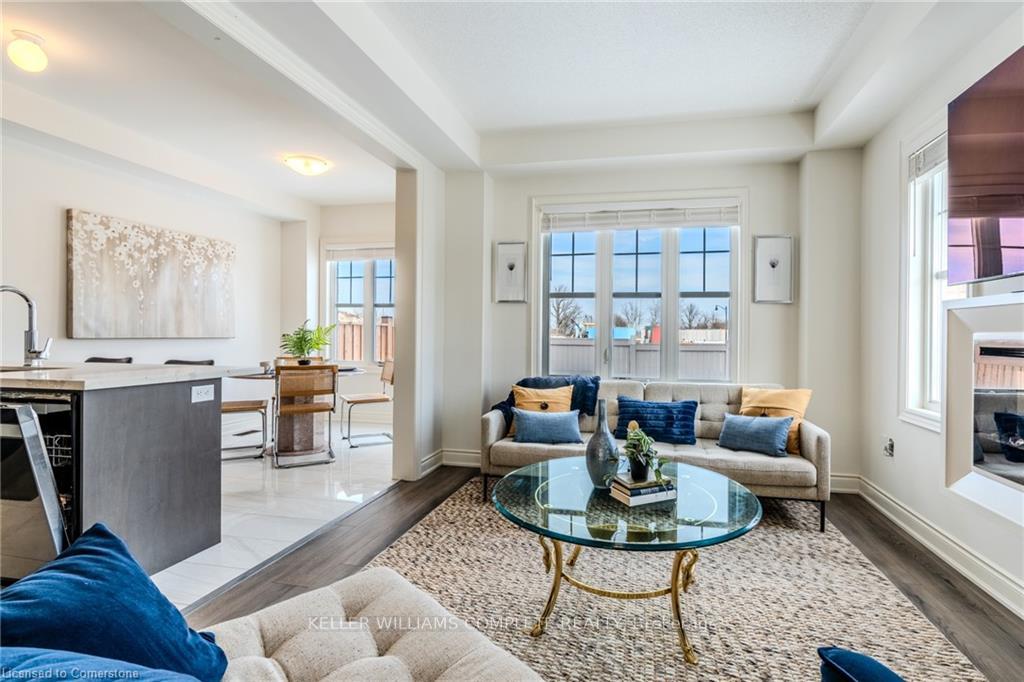Hi! This plugin doesn't seem to work correctly on your browser/platform.
Price
$999,999
Taxes:
$5,471.82
Occupancy by:
Owner
Address:
2 HOLCOMB Terr , Hamilton, L8B 1Z8, Hamilton
Acreage:
< .50
Directions/Cross Streets:
Skinner Rd
Rooms:
5
Bedrooms:
3
Bedrooms +:
0
Washrooms:
2
Family Room:
F
Basement:
Full
Level/Floor
Room
Length(ft)
Width(ft)
Descriptions
Room
1 :
Main
Bathroom
0
0
2 Pc Bath
Room
2 :
Main
Kitchen
10.33
8.50
Room
3 :
Main
Dining Ro
10.07
8.50
Room
4 :
Main
Great Roo
20.83
10.50
Carpet Free
Room
5 :
Basement
Utility R
0
0
Room
6 :
Main
Primary B
14.99
13.48
Room
7 :
Second
Bathroom
0
0
4 Pc Bath
Room
8 :
Second
Bedroom
10.00
9.32
Room
9 :
Second
Bedroom
12.00
9.51
Room
10 :
Second
Bathroom
0
0
4 Pc Bath
Room
11 :
Second
Laundry
0
0
No. of Pieces
Level
Washroom
1 :
4
Second
Washroom
2 :
4
Second
Washroom
3 :
0
Washroom
4 :
0
Washroom
5 :
0
Property Type:
Semi-Detached
Style:
2-Storey
Exterior:
Brick
Garage Type:
Attached
(Parking/)Drive:
Private
Drive Parking Spaces:
1
Parking Type:
Private
Parking Type:
Private
Pool:
None
Approximatly Age:
0-5
Approximatly Square Footage:
1500-2000
Property Features:
Park
CAC Included:
N
Water Included:
N
Cabel TV Included:
N
Common Elements Included:
N
Heat Included:
N
Parking Included:
N
Condo Tax Included:
N
Building Insurance Included:
N
Fireplace/Stove:
Y
Heat Type:
Forced Air
Central Air Conditioning:
Central Air
Central Vac:
N
Laundry Level:
Syste
Ensuite Laundry:
F
Sewers:
Sewer
Percent Down:
5
10
15
20
25
10
10
15
20
25
15
10
15
20
25
20
10
15
20
25
Down Payment
$49,999.95
$99,999.9
$149,999.85
$199,999.8
First Mortgage
$949,999.05
$899,999.1
$849,999.15
$799,999.2
CMHC/GE
$26,124.97
$17,999.98
$14,874.99
$0
Total Financing
$976,124.02
$917,999.08
$864,874.14
$799,999.2
Monthly P&I
$4,180.66
$3,931.72
$3,704.19
$3,426.33
Expenses
$0
$0
$0
$0
Total Payment
$4,180.66
$3,931.72
$3,704.19
$3,426.33
Income Required
$156,774.88
$147,439.46
$138,907.08
$128,487.55
This chart is for demonstration purposes only. Always consult a professional financial
advisor before making personal financial decisions.
Although the information displayed is believed to be accurate, no warranties or representations are made of any kind.
KELLER WILLIAMS COMPLETE REALTY
Jump To:
--Please select an Item--
Description
General Details
Room & Interior
Exterior
Utilities
Walk Score
Street View
Map and Direction
Book Showing
Email Friend
View Slide Show
View All Photos >
Virtual Tour
Affordability Chart
Mortgage Calculator
Add To Compare List
Private Website
Print This Page
At a Glance:
Type:
Freehold - Semi-Detached
Area:
Hamilton
Municipality:
Hamilton
Neighbourhood:
Waterdown
Style:
2-Storey
Lot Size:
x 90.34(Feet)
Approximate Age:
0-5
Tax:
$5,471.82
Maintenance Fee:
$0
Beds:
3
Baths:
2
Garage:
0
Fireplace:
Y
Air Conditioning:
Pool:
None
Locatin Map:
Listing added to compare list, click
here to view comparison
chart.
Inline HTML
Listing added to compare list,
click here to
view comparison chart.
MD Ashraful Bari
Broker
HomeLife/Future Realty Inc , Brokerage
Independently owned and operated.
Cell: 647.406.6653 | Office: 905.201.9977
MD Ashraful Bari
BROKER
Cell: 647.406.6653
Office: 905.201.9977
Fax: 905.201.9229
HomeLife/Future Realty Inc., Brokerage Independently owned and operated.


