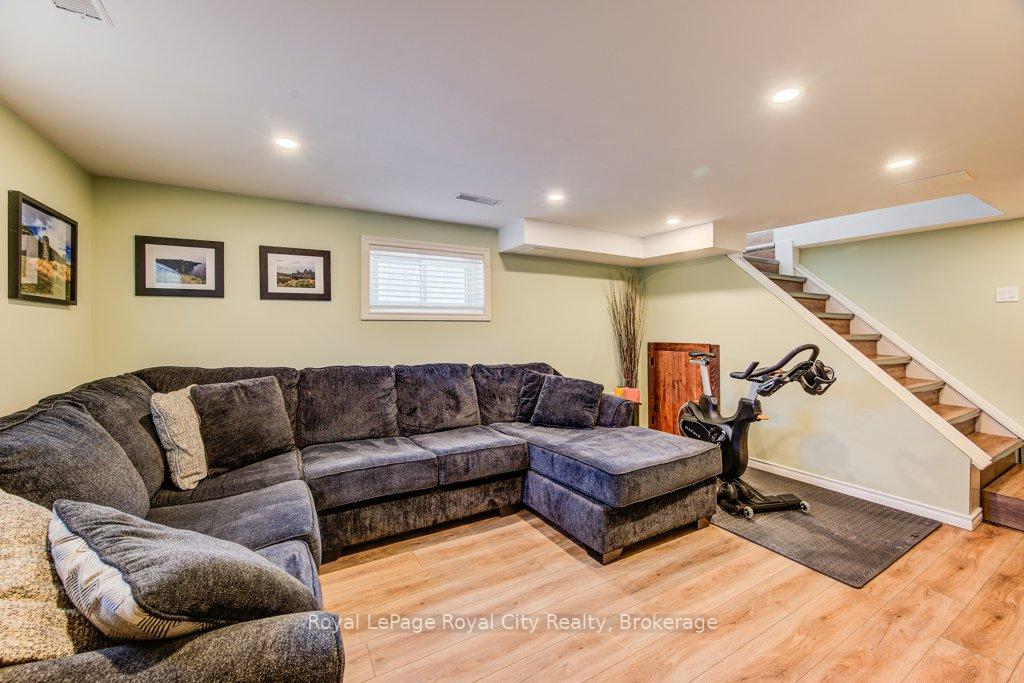Hi! This plugin doesn't seem to work correctly on your browser/platform.
Price
$750,000
Taxes:
$4,117
Assessment Year:
2024
Occupancy by:
Owner
Address:
106 Mercer Stre , Guelph, N1H 2E8, Wellington
Directions/Cross Streets:
Alma
Rooms:
12
Bedrooms:
3
Bedrooms +:
0
Washrooms:
2
Family Room:
T
Basement:
Partially Fi
Level/Floor
Room
Length(ft)
Width(ft)
Descriptions
Room
1 :
Main
Kitchen
7.97
14.69
Room
2 :
Main
Living Ro
11.15
10.82
Room
3 :
Main
Dining Ro
14.60
11.32
Room
4 :
Main
Bedroom
8.00
10.30
Room
5 :
Main
Primary B
11.02
11.74
Room
6 :
Main
Bathroom
8.00
4.82
4 Pc Bath
Room
7 :
Basement
Recreatio
12.82
15.19
Room
8 :
Basement
Bedroom
9.22
15.25
Room
9 :
Basement
Bathroom
11.28
5.35
3 Pc Bath
Room
10 :
Basement
Laundry
5.67
8.13
Room
11 :
Basement
Utility R
17.38
8.13
Room
12 :
Basement
Utility R
5.51
10.17
No. of Pieces
Level
Washroom
1 :
4
Washroom
2 :
3
Washroom
3 :
0
Washroom
4 :
0
Washroom
5 :
0
Washroom
6 :
4
Washroom
7 :
3
Washroom
8 :
0
Washroom
9 :
0
Washroom
10 :
0
Property Type:
Detached
Style:
Bungalow
Exterior:
Brick
Garage Type:
Detached
Drive Parking Spaces:
3
Pool:
None
Approximatly Square Footage:
700-1100
Property Features:
Park
CAC Included:
N
Water Included:
N
Cabel TV Included:
N
Common Elements Included:
N
Heat Included:
N
Parking Included:
N
Condo Tax Included:
N
Building Insurance Included:
N
Fireplace/Stove:
N
Heat Type:
Forced Air
Central Air Conditioning:
Central Air
Central Vac:
N
Laundry Level:
Syste
Ensuite Laundry:
F
Sewers:
Sewer
Utilities-Cable:
A
Utilities-Hydro:
Y
Percent Down:
5
10
15
20
25
10
10
15
20
25
15
10
15
20
25
20
10
15
20
25
Down Payment
$36,000
$72,000
$108,000
$144,000
First Mortgage
$684,000
$648,000
$612,000
$576,000
CMHC/GE
$18,810
$12,960
$10,710
$0
Total Financing
$702,810
$660,960
$622,710
$576,000
Monthly P&I
$3,010.08
$2,830.84
$2,667.02
$2,466.96
Expenses
$0
$0
$0
$0
Total Payment
$3,010.08
$2,830.84
$2,667.02
$2,466.96
Income Required
$112,878.03
$106,156.52
$100,013.2
$92,511.13
This chart is for demonstration purposes only. Always consult a professional financial
advisor before making personal financial decisions.
Although the information displayed is believed to be accurate, no warranties or representations are made of any kind.
Royal LePage Royal City Realty
Jump To:
--Please select an Item--
Description
General Details
Room & Interior
Exterior
Utilities
Walk Score
Street View
Map and Direction
Book Showing
Email Friend
View Slide Show
View All Photos >
Virtual Tour
Affordability Chart
Mortgage Calculator
Add To Compare List
Private Website
Print This Page
At a Glance:
Type:
Freehold - Detached
Area:
Wellington
Municipality:
Guelph
Neighbourhood:
Junction/Onward Willow
Style:
Bungalow
Lot Size:
x 132.00(Feet)
Approximate Age:
Tax:
$4,117
Maintenance Fee:
$0
Beds:
3
Baths:
2
Garage:
0
Fireplace:
N
Air Conditioning:
Pool:
None
Locatin Map:
Listing added to compare list, click
here to view comparison
chart.
Inline HTML
Listing added to compare list,
click here to
view comparison chart.
MD Ashraful Bari
Broker
HomeLife/Future Realty Inc , Brokerage
Independently owned and operated.
Cell: 647.406.6653 | Office: 905.201.9977
MD Ashraful Bari
BROKER
Cell: 647.406.6653
Office: 905.201.9977
Fax: 905.201.9229
HomeLife/Future Realty Inc., Brokerage Independently owned and operated.


