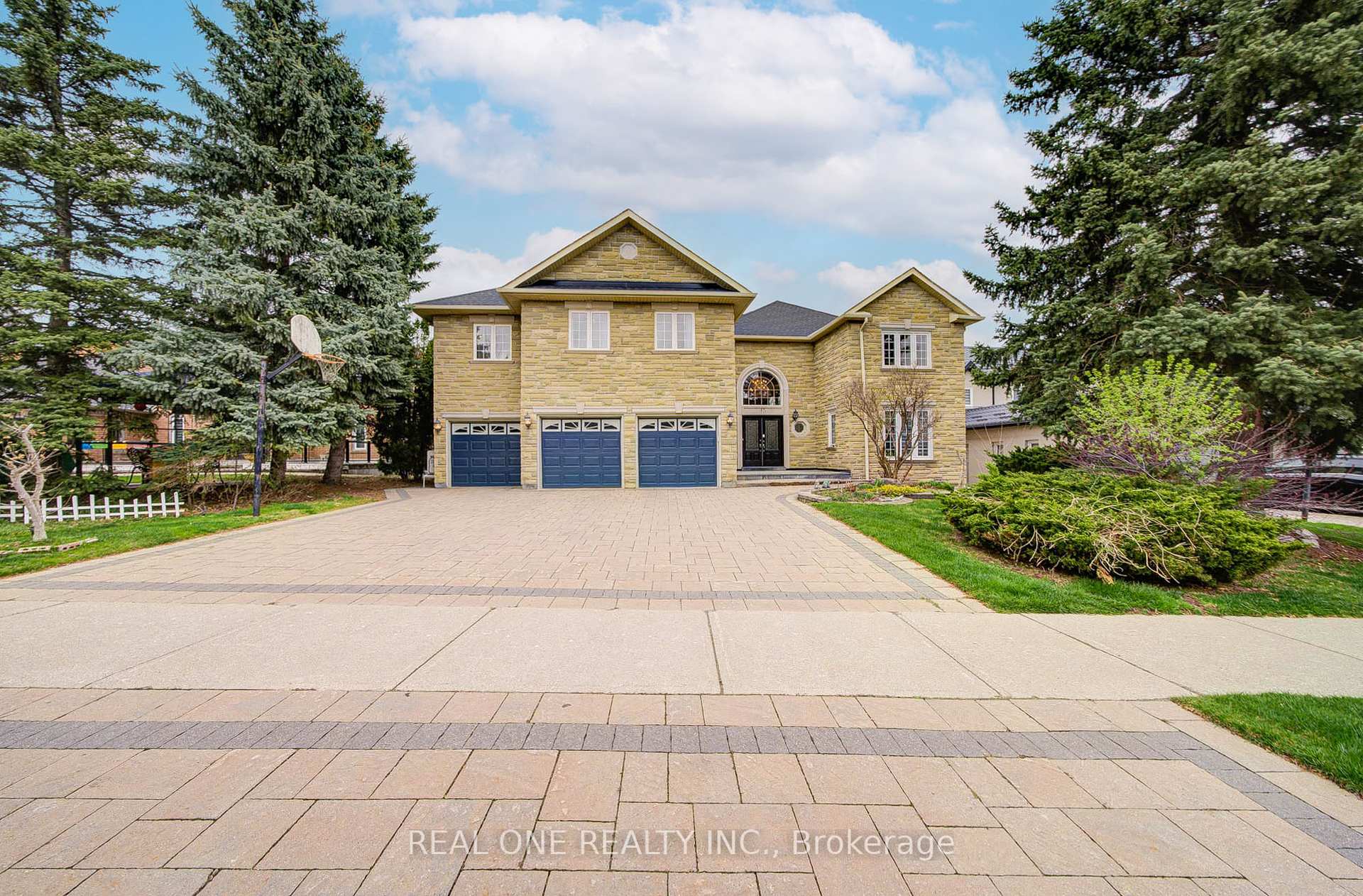Hi! This plugin doesn't seem to work correctly on your browser/platform.
Price
$3,788,000
Taxes:
$14,860
Occupancy by:
Owner
Address:
45 Glenayr Road , Richmond Hill, L4B 2V8, York
Directions/Cross Streets:
Bayview & 16th Ave
Rooms:
17
Bedrooms:
5
Bedrooms +:
2
Washrooms:
8
Family Room:
T
Basement:
Finished wit
Level/Floor
Room
Length(ft)
Width(ft)
Descriptions
Room
1 :
Ground
Foyer
10.99
17.88
Marble Floor, Skylight, Closet
Room
2 :
Ground
Office
13.68
9.09
Hardwood Floor, Pot Lights, French Doors
Room
3 :
Ground
Living Ro
19.65
12.50
Hardwood Floor, Pot Lights, Window
Room
4 :
Ground
Dining Ro
15.94
12.50
Hardwood Floor, Pot Lights, Large Window
Room
5 :
Ground
Great Roo
14.83
13.15
Hardwood Floor, Electric Fireplace, Pot Lights
Room
6 :
Ground
Kitchen
14.83
13.15
Marble Floor, Centre Island, B/I Appliances
Room
7 :
Ground
Breakfast
18.11
14.66
Marble Counter, W/O To Deck, Overlooks Backyard
Room
8 :
Second
Primary B
22.47
19.48
Hardwood Floor, 6 Pc Ensuite, Walk-In Closet(s)
Room
9 :
Second
Bedroom 2
18.11
14.17
Hardwood Floor, 3 Pc Ensuite, Walk-In Closet(s)
Room
10 :
Second
Bedroom 3
14.60
12.79
Hardwood Floor, 4 Pc Ensuite, Walk-In Closet(s)
Room
11 :
Second
Bedroom 4
18.86
12.50
Hardwood Floor, 4 Pc Ensuite, Walk-In Closet(s)
Room
12 :
Basement
Bedroom 5
28.70
15.58
Hardwood Floor, 6 Pc Ensuite, Electric Fireplace
Room
13 :
Basement
Recreatio
46.84
14.27
Laminate, Wet Bar, W/O To Garage
Room
14 :
Basement
Media Roo
22.14
14.92
Broadloom, Built-in Speakers, Glass Doors
No. of Pieces
Level
Washroom
1 :
6
Second
Washroom
2 :
4
Second
Washroom
3 :
3
Second
Washroom
4 :
2
Ground
Washroom
5 :
4
Basement
Washroom
6 :
6
Second
Washroom
7 :
4
Second
Washroom
8 :
3
Second
Washroom
9 :
2
Ground
Washroom
10 :
4
Basement
Washroom
11 :
6
Second
Washroom
12 :
4
Second
Washroom
13 :
3
Second
Washroom
14 :
2
Ground
Washroom
15 :
4
Basement
Washroom
16 :
6
Second
Washroom
17 :
4
Second
Washroom
18 :
3
Second
Washroom
19 :
2
Ground
Washroom
20 :
4
Basement
Property Type:
Detached
Style:
2-Storey
Exterior:
Stone
Garage Type:
Built-In
(Parking/)Drive:
Private
Drive Parking Spaces:
3
Parking Type:
Private
Parking Type:
Private
Pool:
None
Approximatly Square Footage:
3500-5000
CAC Included:
N
Water Included:
N
Cabel TV Included:
N
Common Elements Included:
N
Heat Included:
N
Parking Included:
N
Condo Tax Included:
N
Building Insurance Included:
N
Fireplace/Stove:
Y
Heat Type:
Forced Air
Central Air Conditioning:
Central Air
Central Vac:
Y
Laundry Level:
Syste
Ensuite Laundry:
F
Sewers:
Sewer
Percent Down:
5
10
15
20
25
10
10
15
20
25
15
10
15
20
25
20
10
15
20
25
Down Payment
$189,400
$378,800
$568,200
$757,600
First Mortgage
$3,598,600
$3,409,200
$3,219,800
$3,030,400
CMHC/GE
$98,961.5
$68,184
$56,346.5
$0
Total Financing
$3,697,561.5
$3,477,384
$3,276,146.5
$3,030,400
Monthly P&I
$15,836.37
$14,893.37
$14,031.48
$12,978.97
Expenses
$0
$0
$0
$0
Total Payment
$15,836.37
$14,893.37
$14,031.48
$12,978.97
Income Required
$593,863.85
$558,501.23
$526,180.56
$486,711.31
This chart is for demonstration purposes only. Always consult a professional financial
advisor before making personal financial decisions.
Although the information displayed is believed to be accurate, no warranties or representations are made of any kind.
REAL ONE REALTY INC.
Jump To:
--Please select an Item--
Description
General Details
Room & Interior
Exterior
Utilities
Walk Score
Street View
Map and Direction
Book Showing
Email Friend
View Slide Show
View All Photos >
Virtual Tour
Affordability Chart
Mortgage Calculator
Add To Compare List
Private Website
Print This Page
At a Glance:
Type:
Freehold - Detached
Area:
York
Municipality:
Richmond Hill
Neighbourhood:
Bayview Hill
Style:
2-Storey
Lot Size:
x 147.98(Feet)
Approximate Age:
Tax:
$14,860
Maintenance Fee:
$0
Beds:
5+2
Baths:
8
Garage:
0
Fireplace:
Y
Air Conditioning:
Pool:
None
Locatin Map:
Listing added to compare list, click
here to view comparison
chart.
Inline HTML
Listing added to compare list,
click here to
view comparison chart.
MD Ashraful Bari
Broker
HomeLife/Future Realty Inc , Brokerage
Independently owned and operated.
Cell: 647.406.6653 | Office: 905.201.9977
MD Ashraful Bari
BROKER
Cell: 647.406.6653
Office: 905.201.9977
Fax: 905.201.9229
HomeLife/Future Realty Inc., Brokerage Independently owned and operated.


