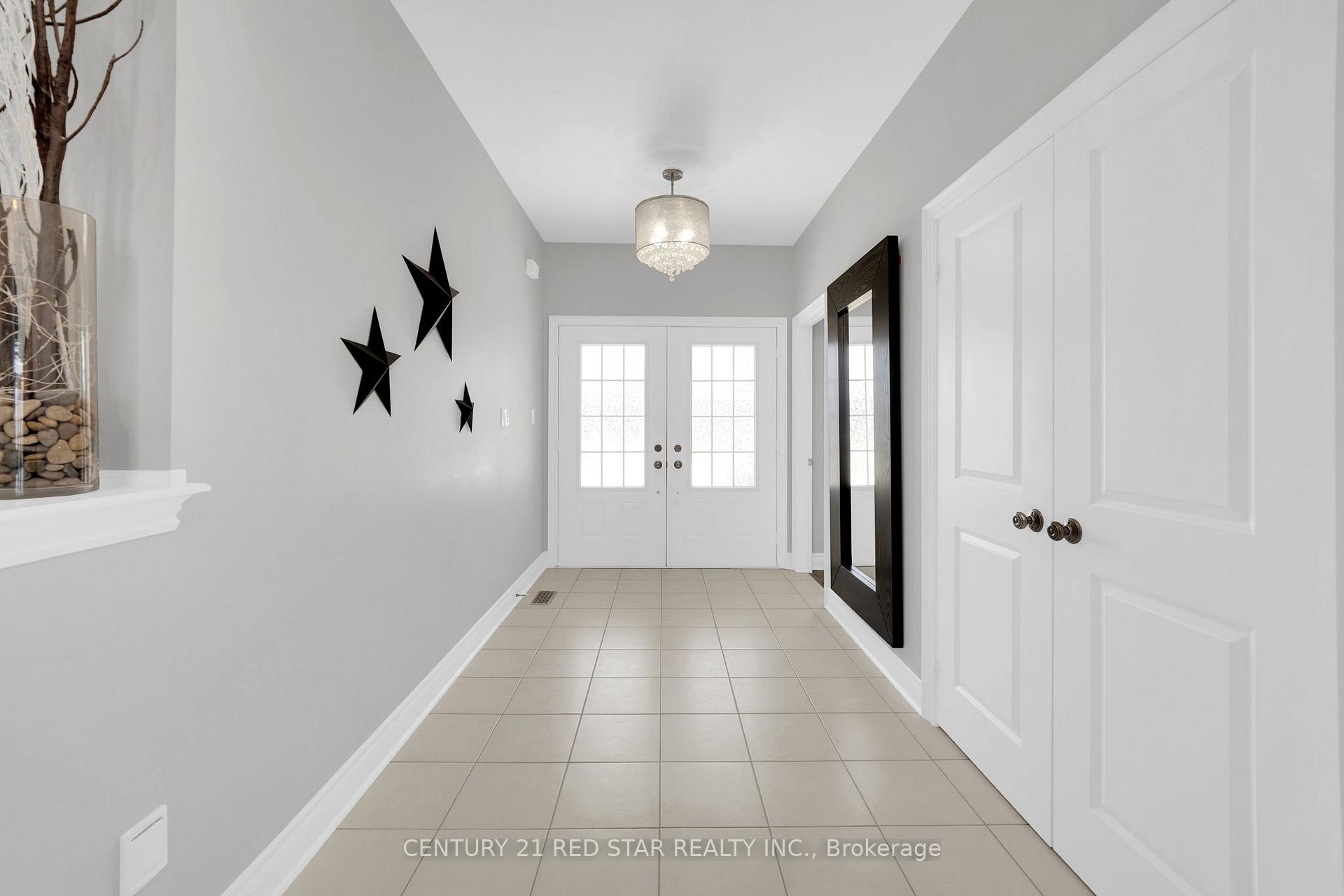Hi! This plugin doesn't seem to work correctly on your browser/platform.
Price
$1,588,800
Taxes:
$7,322
Assessment Year:
2025
Occupancy by:
Owner
Address:
18 Mitchell Cres , Mono, L9W 6W6, Dufferin
Directions/Cross Streets:
Hwy 9 and First Line Ehs
Rooms:
8
Bedrooms:
3
Bedrooms +:
1
Washrooms:
4
Family Room:
F
Basement:
Walk-Out
Level/Floor
Room
Length(ft)
Width(ft)
Descriptions
Room
1 :
Main
Living Ro
31.32
15.22
Open Concept, Fireplace, Large Window
Room
2 :
Main
Dining Ro
18.93
10.89
Open Concept, Overlooks Pool, Glass Doors
Room
3 :
Main
Kitchen
12.37
10.89
Open Concept, Stainless Steel Appl, Pot Lights
Room
4 :
Main
Primary B
16.96
15.68
Walk-In Closet(s), 5 Pc Ensuite, Large Window
Room
5 :
Main
Bedroom 2
11.22
13.38
Closet, 3 Pc Ensuite, Window
Room
6 :
Main
Bedroom 3
14.53
10.46
Murphy Bed, 3 Pc Ensuite, Window
Room
7 :
Main
Laundry
7.81
10.10
Closet, Tile Floor
Room
8 :
Basement
Bedroom 4
17.25
18.53
Walk-In Closet(s), Laminate, Pot Lights
No. of Pieces
Level
Washroom
1 :
3
Main
Washroom
2 :
3
Main
Washroom
3 :
5
Main
Washroom
4 :
5
Basement
Washroom
5 :
0
Property Type:
Detached
Style:
Bungalow
Exterior:
Brick
Garage Type:
Attached
(Parking/)Drive:
Private
Drive Parking Spaces:
3
Parking Type:
Private
Parking Type:
Private
Pool:
Inground
Approximatly Age:
6-15
Approximatly Square Footage:
2000-2500
CAC Included:
N
Water Included:
N
Cabel TV Included:
N
Common Elements Included:
N
Heat Included:
N
Parking Included:
N
Condo Tax Included:
N
Building Insurance Included:
N
Fireplace/Stove:
Y
Heat Type:
Forced Air
Central Air Conditioning:
Central Air
Central Vac:
Y
Laundry Level:
Syste
Ensuite Laundry:
F
Elevator Lift:
False
Sewers:
Sewer
Percent Down:
5
10
15
20
25
10
10
15
20
25
15
10
15
20
25
20
10
15
20
25
Down Payment
$28,995
$57,990
$86,985
$115,980
First Mortgage
$550,905
$521,910
$492,915
$463,920
CMHC/GE
$15,149.89
$10,438.2
$8,626.01
$0
Total Financing
$566,054.89
$532,348.2
$501,541.01
$463,920
Monthly P&I
$2,424.37
$2,280.01
$2,148.06
$1,986.93
Expenses
$0
$0
$0
$0
Total Payment
$2,424.37
$2,280.01
$2,148.06
$1,986.93
Income Required
$90,913.84
$85,500.23
$80,552.3
$74,510
This chart is for demonstration purposes only. Always consult a professional financial
advisor before making personal financial decisions.
Although the information displayed is believed to be accurate, no warranties or representations are made of any kind.
CENTURY 21 RED STAR REALTY INC.
Jump To:
--Please select an Item--
Description
General Details
Room & Interior
Exterior
Utilities
Walk Score
Street View
Map and Direction
Book Showing
Email Friend
View Slide Show
View All Photos >
Virtual Tour
Affordability Chart
Mortgage Calculator
Add To Compare List
Private Website
Print This Page
At a Glance:
Type:
Freehold - Detached
Area:
Dufferin
Municipality:
Mono
Neighbourhood:
Rural Mono
Style:
Bungalow
Lot Size:
x 125.86(Feet)
Approximate Age:
6-15
Tax:
$7,322
Maintenance Fee:
$0
Beds:
3+1
Baths:
4
Garage:
0
Fireplace:
Y
Air Conditioning:
Pool:
Inground
Locatin Map:
Listing added to compare list, click
here to view comparison
chart.
Inline HTML
Listing added to compare list,
click here to
view comparison chart.
MD Ashraful Bari
Broker
HomeLife/Future Realty Inc , Brokerage
Independently owned and operated.
Cell: 647.406.6653 | Office: 905.201.9977
MD Ashraful Bari
BROKER
Cell: 647.406.6653
Office: 905.201.9977
Fax: 905.201.9229
HomeLife/Future Realty Inc., Brokerage Independently owned and operated.


