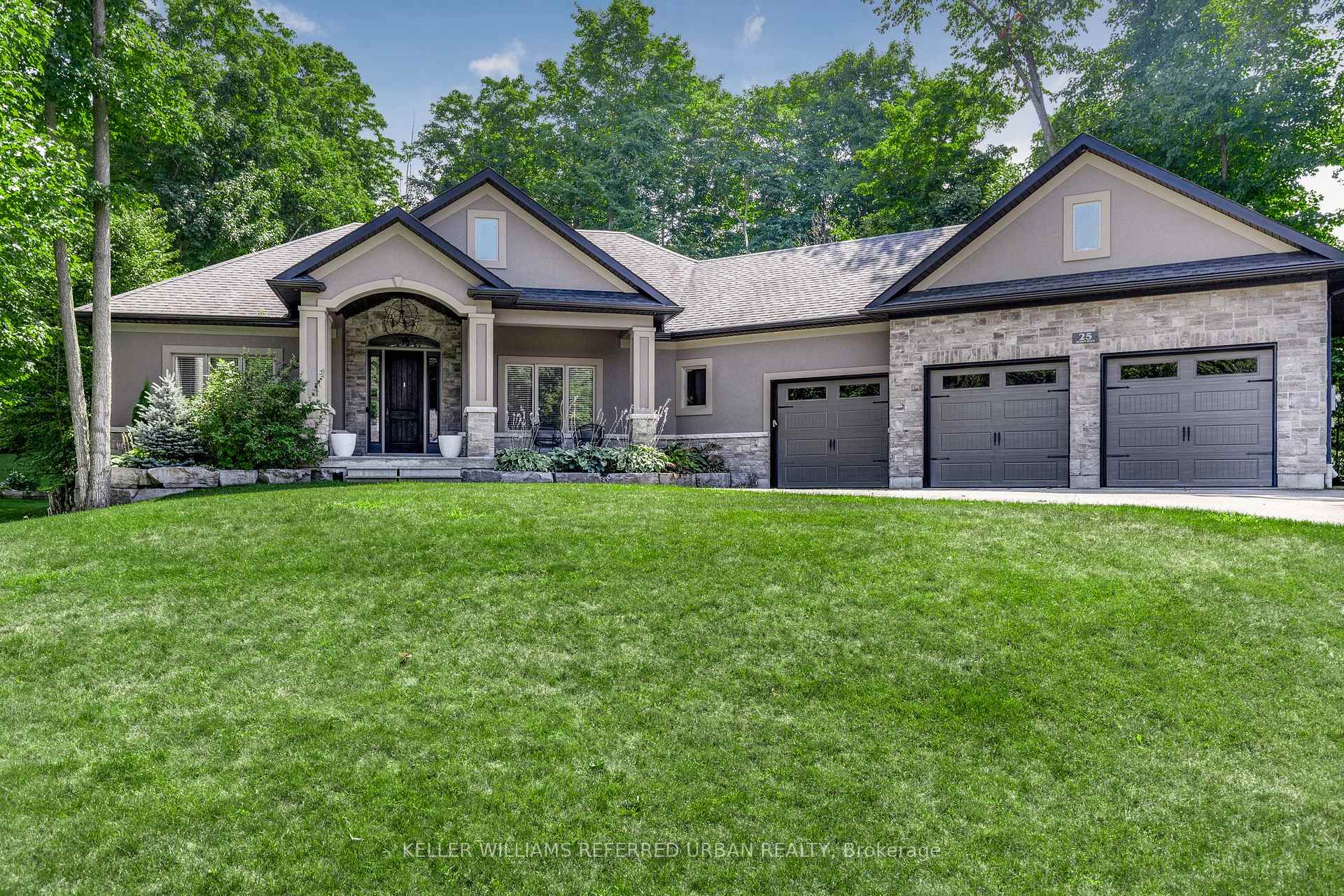Hi! This plugin doesn't seem to work correctly on your browser/platform.
Price
$1,950,000
Taxes:
$5,853
Assessment Year:
2024
Occupancy by:
Owner
Address:
25 Heron Boul , Springwater, L0L 1Y3, Simcoe
Acreage:
< .50
Directions/Cross Streets:
Snow Valley Rd & Heron Blvd
Rooms:
7
Rooms +:
5
Bedrooms:
3
Bedrooms +:
2
Washrooms:
3
Family Room:
F
Basement:
Finished
Level/Floor
Room
Length(ft)
Width(ft)
Descriptions
Room
1 :
Main
Kitchen
11.84
22.01
Eat-in Kitchen, W/O To Deck
Room
2 :
Main
Great Roo
14.92
17.65
Vaulted Ceiling(s), Gas Fireplace
Room
3 :
Main
Dining Ro
11.91
9.84
Room
4 :
Main
Primary B
11.91
16.01
W/O To Deck
Room
5 :
Main
Bedroom
12.33
9.58
Room
6 :
Main
Bedroom
11.51
9.68
Room
7 :
Basement
Recreatio
35.92
13.42
Wet Bar
Room
8 :
Basement
Family Ro
14.76
14.40
Room
9 :
Basement
Bedroom
12.76
12.92
Room
10 :
Basement
Bedroom
14.66
14.01
No. of Pieces
Level
Washroom
1 :
4
Main
Washroom
2 :
4
Main
Washroom
3 :
3
Basement
Washroom
4 :
0
Washroom
5 :
0
Property Type:
Detached
Style:
Bungalow
Exterior:
Brick
Garage Type:
Attached
(Parking/)Drive:
Private Do
Drive Parking Spaces:
8
Parking Type:
Private Do
Parking Type:
Private Do
Pool:
None
Approximatly Age:
6-15
Approximatly Square Footage:
1500-2000
Property Features:
Skiing
CAC Included:
N
Water Included:
N
Cabel TV Included:
N
Common Elements Included:
N
Heat Included:
N
Parking Included:
N
Condo Tax Included:
N
Building Insurance Included:
N
Fireplace/Stove:
Y
Heat Type:
Forced Air
Central Air Conditioning:
Central Air
Central Vac:
N
Laundry Level:
Syste
Ensuite Laundry:
F
Sewers:
Sewer
Percent Down:
5
10
15
20
25
10
10
15
20
25
15
10
15
20
25
20
10
15
20
25
Down Payment
$44,990
$89,980
$134,970
$179,960
First Mortgage
$854,810
$809,820
$764,830
$719,840
CMHC/GE
$23,507.28
$16,196.4
$13,384.53
$0
Total Financing
$878,317.28
$826,016.4
$778,214.53
$719,840
Monthly P&I
$3,761.76
$3,537.76
$3,333.03
$3,083.02
Expenses
$0
$0
$0
$0
Total Payment
$3,761.76
$3,537.76
$3,333.03
$3,083.02
Income Required
$141,066.18
$132,666.16
$124,988.72
$115,613.21
This chart is for demonstration purposes only. Always consult a professional financial
advisor before making personal financial decisions.
Although the information displayed is believed to be accurate, no warranties or representations are made of any kind.
KELLER WILLIAMS REFERRED URBAN REALTY
Jump To:
--Please select an Item--
Description
General Details
Room & Interior
Exterior
Utilities
Walk Score
Street View
Map and Direction
Book Showing
Email Friend
View Slide Show
View All Photos >
Virtual Tour
Affordability Chart
Mortgage Calculator
Add To Compare List
Private Website
Print This Page
At a Glance:
Type:
Freehold - Detached
Area:
Simcoe
Municipality:
Springwater
Neighbourhood:
Snow Valley
Style:
Bungalow
Lot Size:
x 0.00(Feet)
Approximate Age:
6-15
Tax:
$5,853
Maintenance Fee:
$0
Beds:
3+2
Baths:
3
Garage:
0
Fireplace:
Y
Air Conditioning:
Pool:
None
Locatin Map:
Listing added to compare list, click
here to view comparison
chart.
Inline HTML
Listing added to compare list,
click here to
view comparison chart.
MD Ashraful Bari
Broker
HomeLife/Future Realty Inc , Brokerage
Independently owned and operated.
Cell: 647.406.6653 | Office: 905.201.9977
MD Ashraful Bari
BROKER
Cell: 647.406.6653
Office: 905.201.9977
Fax: 905.201.9229
HomeLife/Future Realty Inc., Brokerage Independently owned and operated.


