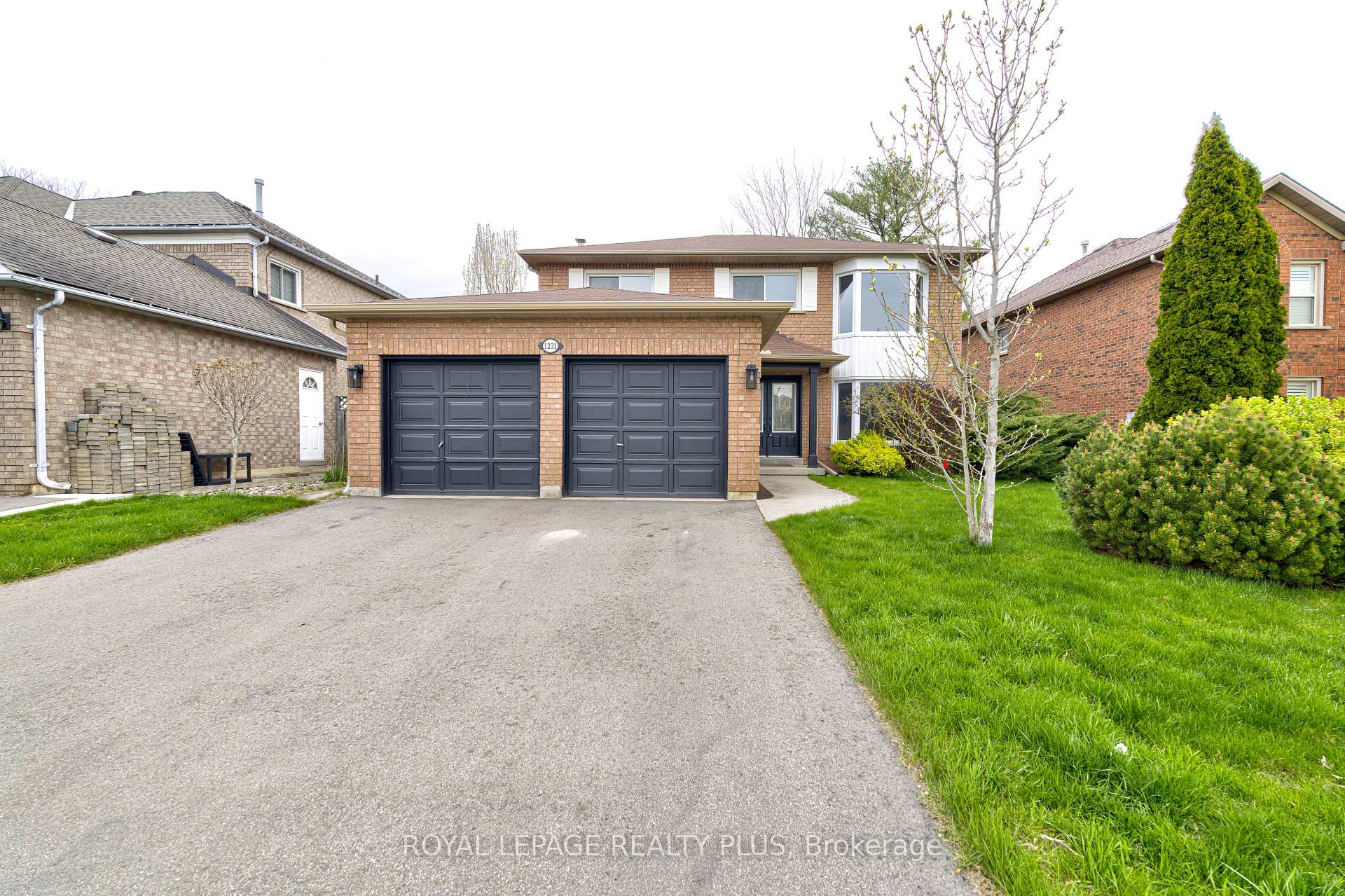Hi! This plugin doesn't seem to work correctly on your browser/platform.
Price
$1,699,000
Taxes:
$6,261.81
Occupancy by:
Partial
Address:
1231 Sable Driv , Burlington, L7S 2J6, Halton
Directions/Cross Streets:
Maple Ave/Lakeshore Rd
Rooms:
10
Rooms +:
3
Bedrooms:
4
Bedrooms +:
1
Washrooms:
3
Family Room:
T
Basement:
Finished
Level/Floor
Room
Length(ft)
Width(ft)
Descriptions
Room
1 :
Main
Living Ro
11.15
18.20
Bay Window, Vinyl Floor
Room
2 :
Main
Dining Ro
11.09
13.19
Bay Window, Vinyl Floor, Stainless Steel Appl
Room
3 :
Main
Kitchen
10.27
9.54
Quartz Counter, Vinyl Floor
Room
4 :
Main
Breakfast
10.23
8.00
W/O To Deck, Vinyl Floor
Room
5 :
Main
Family Ro
17.42
11.15
Fireplace, Pot Lights, Vinyl Floor
Room
6 :
Main
Laundry
10.43
7.90
Laundry Sink, W/O To Yard, Vinyl Floor
Room
7 :
Second
Primary B
19.55
11.12
5 Pc Ensuite, Double Sink, Walk-In Closet(s)
Room
8 :
Second
Bedroom 2
10.56
10.30
Vinyl Floor, Overlooks Backyard
Room
9 :
Second
Bedroom 3
10.56
9.54
Vinyl Floor, Overlooks Backyard
Room
10 :
Second
Bedroom 4
10.66
9.35
Overlooks Frontyard, Vinyl Floor
Room
11 :
Basement
Recreatio
24.60
21.32
Vinyl Floor
Room
12 :
Basement
Bedroom 5
11.51
12.20
Vinyl Floor
No. of Pieces
Level
Washroom
1 :
2
Main
Washroom
2 :
4
Second
Washroom
3 :
5
Second
Washroom
4 :
0
Washroom
5 :
0
Property Type:
Detached
Style:
2-Storey
Exterior:
Brick
Garage Type:
Built-In
(Parking/)Drive:
Private Do
Drive Parking Spaces:
2
Parking Type:
Private Do
Parking Type:
Private Do
Pool:
None
Approximatly Square Footage:
2000-2500
CAC Included:
N
Water Included:
N
Cabel TV Included:
N
Common Elements Included:
N
Heat Included:
N
Parking Included:
N
Condo Tax Included:
N
Building Insurance Included:
N
Fireplace/Stove:
Y
Heat Type:
Forced Air
Central Air Conditioning:
Central Air
Central Vac:
Y
Laundry Level:
Syste
Ensuite Laundry:
F
Sewers:
Sewer
Percent Down:
5
10
15
20
25
10
10
15
20
25
15
10
15
20
25
20
10
15
20
25
Down Payment
$47,499.95
$94,999.9
$142,499.85
$189,999.8
First Mortgage
$902,499.05
$854,999.1
$807,499.15
$759,999.2
CMHC/GE
$24,818.72
$17,099.98
$14,131.24
$0
Total Financing
$927,317.77
$872,099.08
$821,630.39
$759,999.2
Monthly P&I
$3,971.63
$3,735.13
$3,518.98
$3,255.02
Expenses
$0
$0
$0
$0
Total Payment
$3,971.63
$3,735.13
$3,518.98
$3,255.02
Income Required
$148,936.13
$140,067.48
$131,961.72
$122,063.16
This chart is for demonstration purposes only. Always consult a professional financial
advisor before making personal financial decisions.
Although the information displayed is believed to be accurate, no warranties or representations are made of any kind.
ROYAL LEPAGE REALTY PLUS
Jump To:
--Please select an Item--
Description
General Details
Room & Interior
Exterior
Utilities
Walk Score
Street View
Map and Direction
Book Showing
Email Friend
View Slide Show
View All Photos >
Affordability Chart
Mortgage Calculator
Add To Compare List
Private Website
Print This Page
At a Glance:
Type:
Freehold - Detached
Area:
Halton
Municipality:
Burlington
Neighbourhood:
Brant
Style:
2-Storey
Lot Size:
x 114.86(Feet)
Approximate Age:
Tax:
$6,261.81
Maintenance Fee:
$0
Beds:
4+1
Baths:
3
Garage:
0
Fireplace:
Y
Air Conditioning:
Pool:
None
Locatin Map:
Listing added to compare list, click
here to view comparison
chart.
Inline HTML
Listing added to compare list,
click here to
view comparison chart.
MD Ashraful Bari
Broker
HomeLife/Future Realty Inc , Brokerage
Independently owned and operated.
Cell: 647.406.6653 | Office: 905.201.9977
MD Ashraful Bari
BROKER
Cell: 647.406.6653
Office: 905.201.9977
Fax: 905.201.9229
HomeLife/Future Realty Inc., Brokerage Independently owned and operated.


