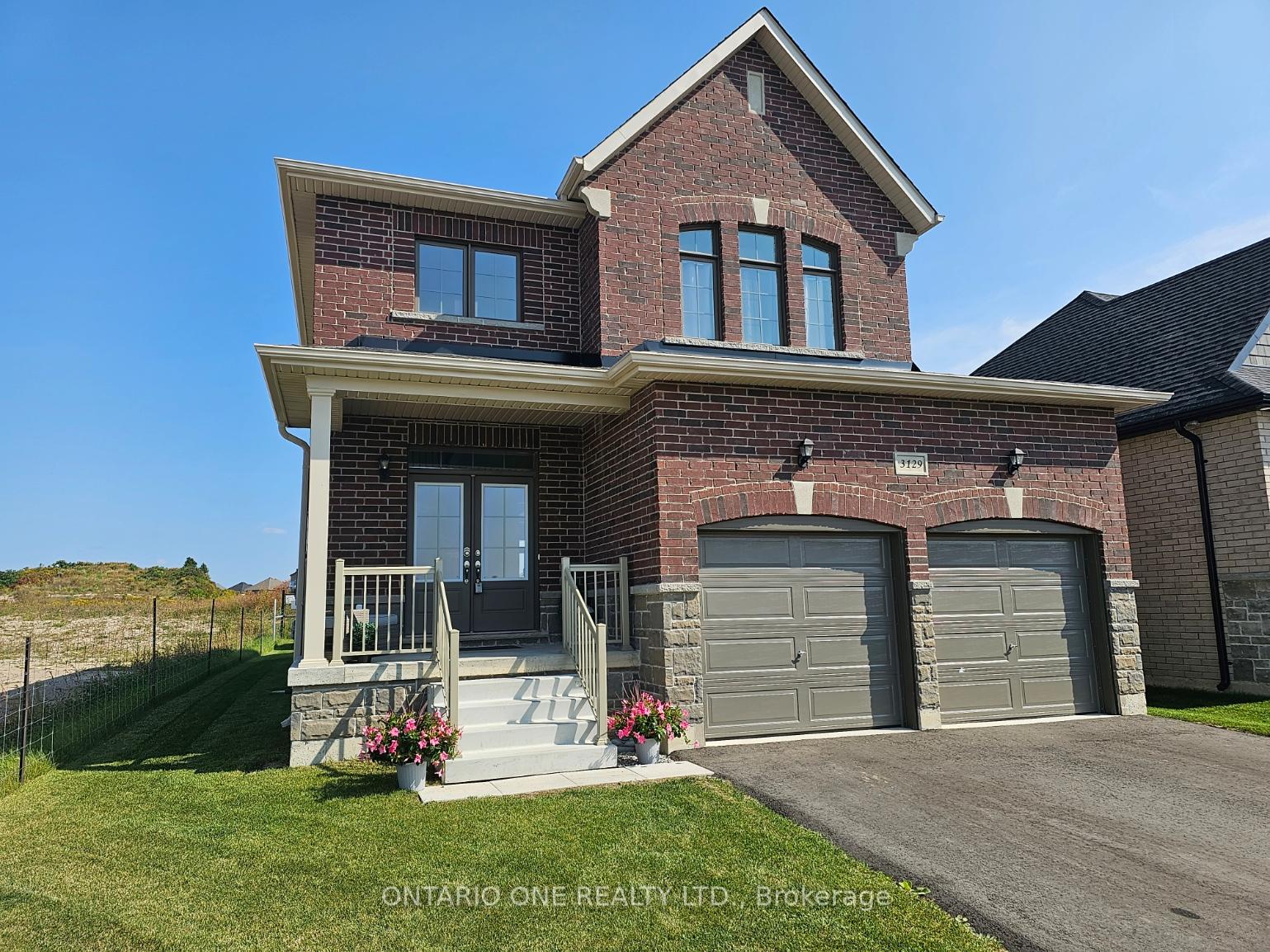Hi! This plugin doesn't seem to work correctly on your browser/platform.
Price
$879,900
Taxes:
$6,935
Occupancy by:
Owner
Address:
3129 Orion Boul , Orillia, L3V 8L8, Simcoe
Acreage:
< .50
Directions/Cross Streets:
Orion Blvd & Atlantis Dr
Rooms:
9
Rooms +:
1
Bedrooms:
4
Bedrooms +:
0
Washrooms:
4
Family Room:
T
Basement:
Separate Ent
Level/Floor
Room
Length(ft)
Width(ft)
Descriptions
Room
1 :
Main
Kitchen
16.56
14.01
W/O To Yard
Room
2 :
Main
Living Ro
12.37
11.45
Room
3 :
Main
Dining Ro
11.97
11.58
Room
4 :
Main
Family Ro
16.01
12.43
Gas Fireplace
Room
5 :
Second
Primary B
17.12
15.71
5 Pc Ensuite, Walk-In Closet(s)
Room
6 :
Second
Bedroom 2
11.38
10.99
5 Pc Bath
Room
7 :
Second
Bedroom 3
14.04
11.02
5 Pc Bath
Room
8 :
Second
Bedroom 4
13.42
10.53
4 Pc Ensuite
Room
9 :
Second
Laundry
10.96
6.63
Tile Floor
Room
10 :
Basement
Cold Room
10.46
6.63
No. of Pieces
Level
Washroom
1 :
2
Main
Washroom
2 :
5
Second
Washroom
3 :
4
Second
Washroom
4 :
0
Washroom
5 :
0
Property Type:
Detached
Style:
2-Storey
Exterior:
Brick
Garage Type:
Attached
(Parking/)Drive:
Private Do
Drive Parking Spaces:
2
Parking Type:
Private Do
Parking Type:
Private Do
Parking Type:
Inside Ent
Pool:
None
Approximatly Age:
0-5
Approximatly Square Footage:
2500-3000
Property Features:
Campground
CAC Included:
N
Water Included:
N
Cabel TV Included:
N
Common Elements Included:
N
Heat Included:
N
Parking Included:
N
Condo Tax Included:
N
Building Insurance Included:
N
Fireplace/Stove:
Y
Heat Type:
Forced Air
Central Air Conditioning:
Central Air
Central Vac:
N
Laundry Level:
Syste
Ensuite Laundry:
F
Elevator Lift:
False
Sewers:
Sewer
Utilities-Cable:
A
Utilities-Hydro:
A
Percent Down:
5
10
15
20
25
10
10
15
20
25
15
10
15
20
25
20
10
15
20
25
Down Payment
$97.5
$195
$292.5
$390
First Mortgage
$1,852.5
$1,755
$1,657.5
$1,560
CMHC/GE
$50.94
$35.1
$29.01
$0
Total Financing
$1,903.44
$1,790.1
$1,686.51
$1,560
Monthly P&I
$8.15
$7.67
$7.22
$6.68
Expenses
$0
$0
$0
$0
Total Payment
$8.15
$7.67
$7.22
$6.68
Income Required
$305.71
$287.51
$270.87
$250.55
This chart is for demonstration purposes only. Always consult a professional financial
advisor before making personal financial decisions.
Although the information displayed is believed to be accurate, no warranties or representations are made of any kind.
ONTARIO ONE REALTY LTD.
Jump To:
--Please select an Item--
Description
General Details
Room & Interior
Exterior
Utilities
Walk Score
Street View
Map and Direction
Book Showing
Email Friend
View Slide Show
View All Photos >
Affordability Chart
Mortgage Calculator
Add To Compare List
Private Website
Print This Page
At a Glance:
Type:
Freehold - Detached
Area:
Simcoe
Municipality:
Orillia
Neighbourhood:
Orillia
Style:
2-Storey
Lot Size:
x 109.91(Feet)
Approximate Age:
0-5
Tax:
$6,935
Maintenance Fee:
$0
Beds:
4
Baths:
4
Garage:
0
Fireplace:
Y
Air Conditioning:
Pool:
None
Locatin Map:
Listing added to compare list, click
here to view comparison
chart.
Inline HTML
Listing added to compare list,
click here to
view comparison chart.
MD Ashraful Bari
Broker
HomeLife/Future Realty Inc , Brokerage
Independently owned and operated.
Cell: 647.406.6653 | Office: 905.201.9977
MD Ashraful Bari
BROKER
Cell: 647.406.6653
Office: 905.201.9977
Fax: 905.201.9229
HomeLife/Future Realty Inc., Brokerage Independently owned and operated.


