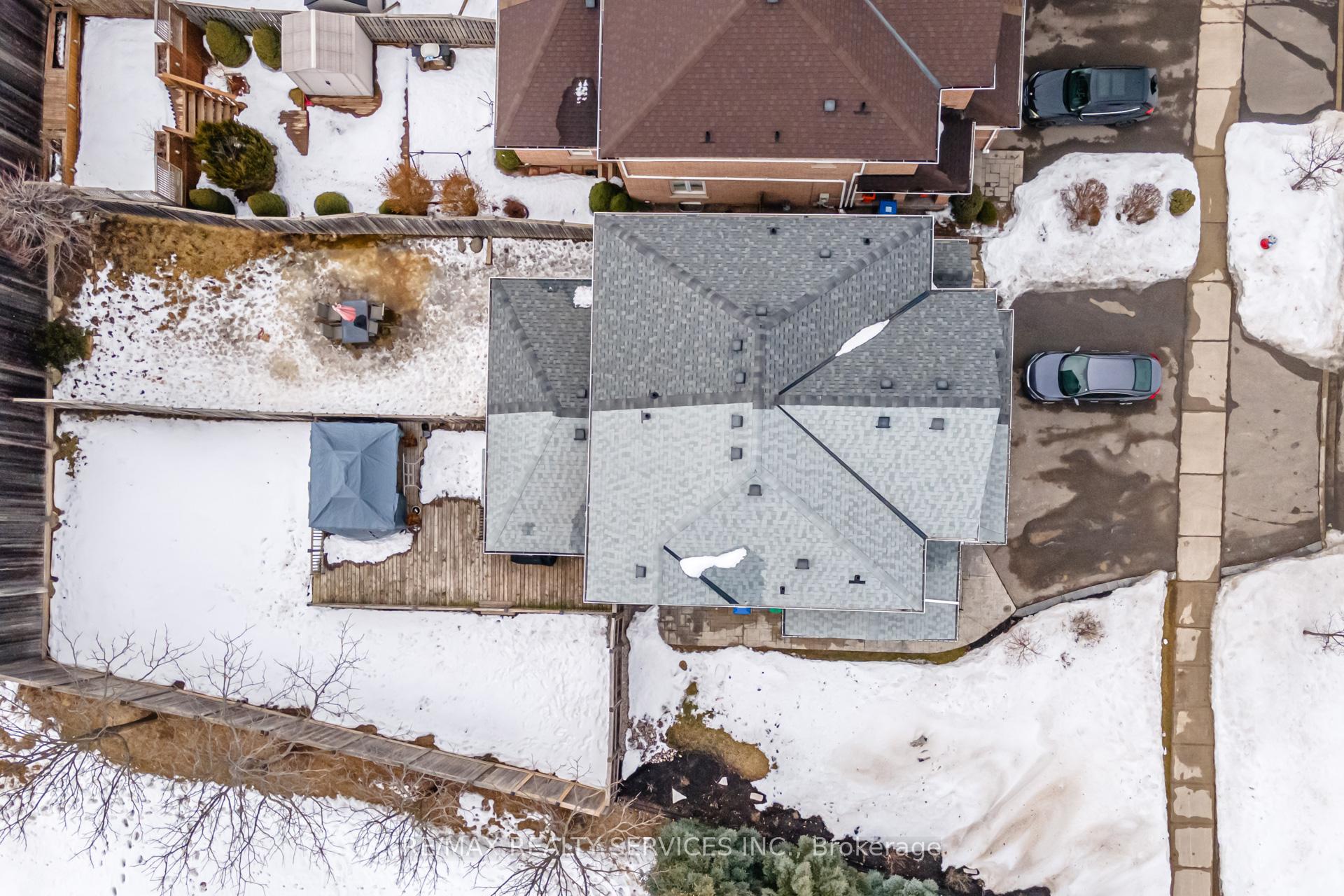Hi! This plugin doesn't seem to work correctly on your browser/platform.
Price
$950,000
Taxes:
$5,083
Occupancy by:
Owner
Address:
3883 Partition Road , Mississauga, L5N 8N2, Peel
Directions/Cross Streets:
Ninth Line & Derry Road
Rooms:
7
Bedrooms:
3
Bedrooms +:
0
Washrooms:
3
Family Room:
F
Basement:
Finished
Level/Floor
Room
Length(ft)
Width(ft)
Descriptions
Room
1 :
Ground
Kitchen
8.72
10.27
Heated Floor, Quartz Counter, Stainless Steel Appl
Room
2 :
Ground
Dining Ro
9.58
12.56
Heated Floor, Open Concept
Room
3 :
Ground
Family Ro
12.30
14.63
Heated Floor, Open Concept, Gas Fireplace
Room
4 :
Second
Primary B
9.84
15.51
Laminate, Semi Ensuite, Walk-In Closet(s)
Room
5 :
Second
Breakfast
8.27
10.04
Laminate, Double Closet
Room
6 :
Second
Bedroom 3
8.30
10.04
Laminate, Closet
Room
7 :
Second
Bathroom
6.76
12.69
Ceramic Floor, 4 Pc Bath
Room
8 :
Basement
Common Ro
13.12
14.01
Laminate
Room
9 :
Basement
Bathroom
8.69
6.43
Ceramic Floor
Room
10 :
Basement
Cold Room
8.53
9.12
Room
11 :
Basement
Laundry
9.22
10.59
No. of Pieces
Level
Washroom
1 :
2
In Betwe
Washroom
2 :
4
Second
Washroom
3 :
3
Basement
Washroom
4 :
0
Washroom
5 :
0
Property Type:
Semi-Detached
Style:
2-Storey
Exterior:
Brick
Garage Type:
Built-In
(Parking/)Drive:
Private
Drive Parking Spaces:
2
Parking Type:
Private
Parking Type:
Private
Pool:
None
Approximatly Square Footage:
1100-1500
Property Features:
Fenced Yard
CAC Included:
N
Water Included:
N
Cabel TV Included:
N
Common Elements Included:
N
Heat Included:
N
Parking Included:
N
Condo Tax Included:
N
Building Insurance Included:
N
Fireplace/Stove:
Y
Heat Type:
Forced Air
Central Air Conditioning:
Central Air
Central Vac:
Y
Laundry Level:
Syste
Ensuite Laundry:
F
Sewers:
Sewer
Percent Down:
5
10
15
20
25
10
10
15
20
25
15
10
15
20
25
20
10
15
20
25
Down Payment
$29,700
$59,400
$89,100
$118,800
First Mortgage
$564,300
$534,600
$504,900
$475,200
CMHC/GE
$15,518.25
$10,692
$8,835.75
$0
Total Financing
$579,818.25
$545,292
$513,735.75
$475,200
Monthly P&I
$2,483.32
$2,335.44
$2,200.29
$2,035.24
Expenses
$0
$0
$0
$0
Total Payment
$2,483.32
$2,335.44
$2,200.29
$2,035.24
Income Required
$93,124.37
$87,579.13
$82,510.89
$76,321.68
This chart is for demonstration purposes only. Always consult a professional financial
advisor before making personal financial decisions.
Although the information displayed is believed to be accurate, no warranties or representations are made of any kind.
RE/MAX REALTY SERVICES INC.
Jump To:
--Please select an Item--
Description
General Details
Room & Interior
Exterior
Utilities
Walk Score
Street View
Map and Direction
Book Showing
Email Friend
View Slide Show
View All Photos >
Virtual Tour
Affordability Chart
Mortgage Calculator
Add To Compare List
Private Website
Print This Page
At a Glance:
Type:
Freehold - Semi-Detached
Area:
Peel
Municipality:
Mississauga
Neighbourhood:
Lisgar
Style:
2-Storey
Lot Size:
x 128.14(Feet)
Approximate Age:
Tax:
$5,083
Maintenance Fee:
$0
Beds:
3
Baths:
3
Garage:
0
Fireplace:
Y
Air Conditioning:
Pool:
None
Locatin Map:
Listing added to compare list, click
here to view comparison
chart.
Inline HTML
Listing added to compare list,
click here to
view comparison chart.
MD Ashraful Bari
Broker
HomeLife/Future Realty Inc , Brokerage
Independently owned and operated.
Cell: 647.406.6653 | Office: 905.201.9977
MD Ashraful Bari
BROKER
Cell: 647.406.6653
Office: 905.201.9977
Fax: 905.201.9229
HomeLife/Future Realty Inc., Brokerage Independently owned and operated.


