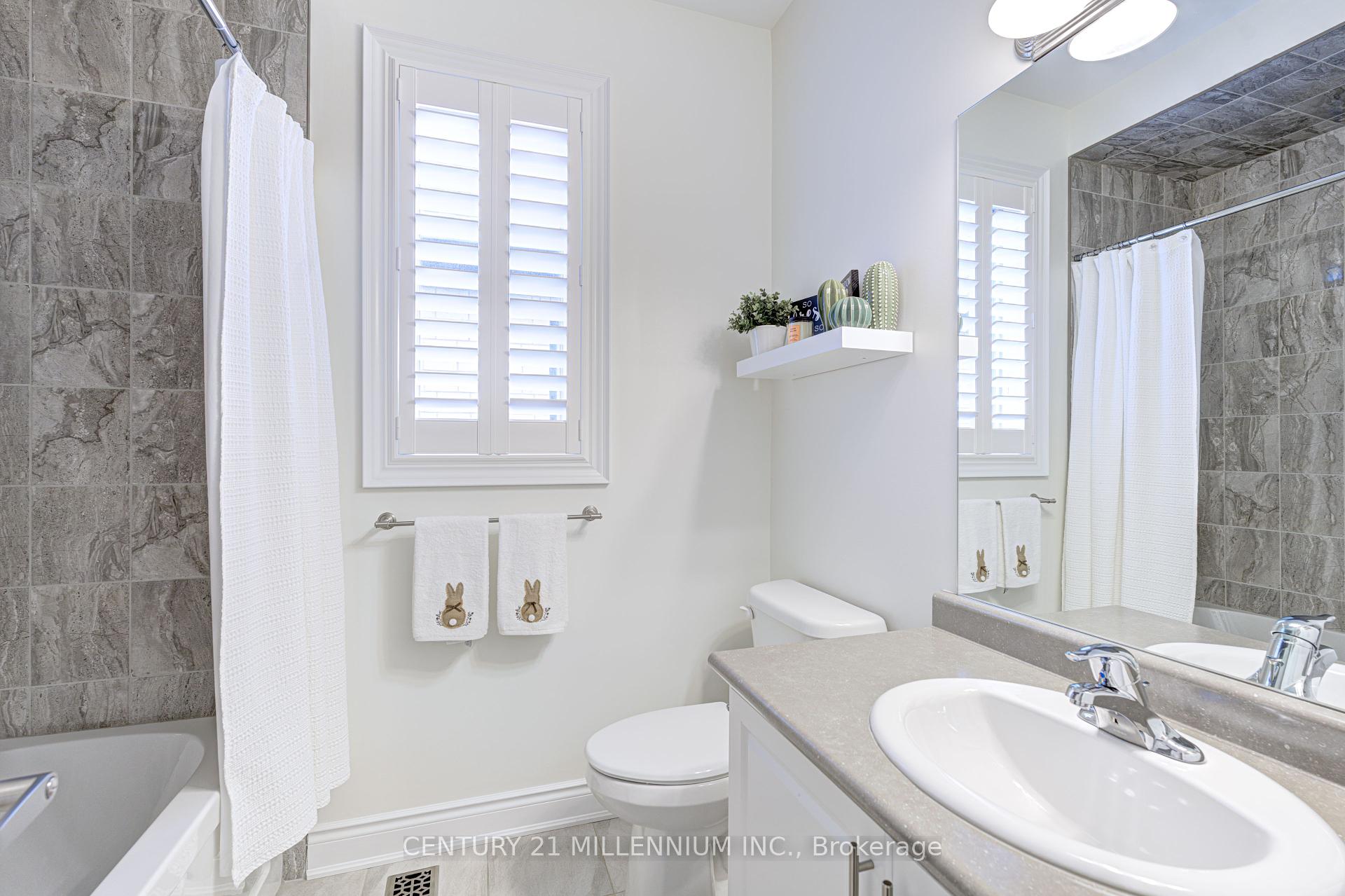Hi! This plugin doesn't seem to work correctly on your browser/platform.
Price
$779,900
Taxes:
$4,562
Occupancy by:
Owner
Address:
29 Seaton Cres , Tillsonburg, N4G 0J8, Oxford
Directions/Cross Streets:
SIMCOE ST / WESTTOWN LINE
Rooms:
9
Rooms +:
2
Bedrooms:
3
Bedrooms +:
1
Washrooms:
3
Family Room:
F
Basement:
Finished
Level/Floor
Room
Length(ft)
Width(ft)
Descriptions
Room
1 :
Ground
Kitchen
10.17
9.32
Quartz Counter, Stainless Steel Appl, Backsplash
Room
2 :
Ground
Living Ro
14.40
14.24
Hardwood Floor, California Shutters, W/O To Yard
Room
3 :
Ground
Dining Ro
14.24
8.17
Hardwood Floor, Crown Moulding, Open Concept
Room
4 :
Ground
Primary B
14.83
14.01
Hardwood Floor, Large Closet, Ensuite Bath
Room
5 :
Ground
Bedroom 2
12.66
11.48
Hardwood Floor, Large Window, Closet
Room
6 :
Ground
Bedroom 3
14.40
7.90
Hardwood Floor, Large Window, Closet
Room
7 :
Ground
Bathroom
8.59
4.92
Tile Floor, 4 Pc Bath, Double Sink
Room
8 :
Ground
Bathroom
7.41
6.00
Tile Floor, 3 Pc Bath, California Shutters
Room
9 :
Basement
Bedroom 4
15.42
9.74
Broadloom, Large Window, Closet
Room
10 :
Basement
Bathroom
8.59
4.82
Tile Floor, 3 Pc Bath, Semi Ensuite
Room
11 :
Basement
Recreatio
23.06
18.34
Broadloom, Large Window, Open Concept
No. of Pieces
Level
Washroom
1 :
3
Ground
Washroom
2 :
4
Ground
Washroom
3 :
3
Basement
Washroom
4 :
0
Washroom
5 :
0
Washroom
6 :
3
Ground
Washroom
7 :
4
Ground
Washroom
8 :
3
Basement
Washroom
9 :
0
Washroom
10 :
0
Property Type:
Detached
Style:
Bungalow
Exterior:
Brick
Garage Type:
Attached
Drive Parking Spaces:
4
Pool:
None
Approximatly Square Footage:
2000-2500
CAC Included:
N
Water Included:
N
Cabel TV Included:
N
Common Elements Included:
N
Heat Included:
N
Parking Included:
N
Condo Tax Included:
N
Building Insurance Included:
N
Fireplace/Stove:
Y
Heat Type:
Forced Air
Central Air Conditioning:
Central Air
Central Vac:
N
Laundry Level:
Syste
Ensuite Laundry:
F
Sewers:
Sewer
Percent Down:
5
10
15
20
25
10
10
15
20
25
15
10
15
20
25
20
10
15
20
25
Down Payment
$38,995
$77,990
$116,985
$155,980
First Mortgage
$740,905
$701,910
$662,915
$623,920
CMHC/GE
$20,374.89
$14,038.2
$11,601.01
$0
Total Financing
$761,279.89
$715,948.2
$674,516.01
$623,920
Monthly P&I
$3,260.5
$3,066.35
$2,888.9
$2,672.2
Expenses
$0
$0
$0
$0
Total Payment
$3,260.5
$3,066.35
$2,888.9
$2,672.2
Income Required
$122,268.85
$114,988.15
$108,333.74
$100,207.54
This chart is for demonstration purposes only. Always consult a professional financial
advisor before making personal financial decisions.
Although the information displayed is believed to be accurate, no warranties or representations are made of any kind.
CENTURY 21 MILLENNIUM INC.
Jump To:
--Please select an Item--
Description
General Details
Room & Interior
Exterior
Utilities
Walk Score
Street View
Map and Direction
Book Showing
Email Friend
View Slide Show
View All Photos >
Virtual Tour
Affordability Chart
Mortgage Calculator
Add To Compare List
Private Website
Print This Page
At a Glance:
Type:
Freehold - Detached
Area:
Oxford
Municipality:
Tillsonburg
Neighbourhood:
Tillsonburg
Style:
Bungalow
Lot Size:
x 103.35(Feet)
Approximate Age:
Tax:
$4,562
Maintenance Fee:
$0
Beds:
3+1
Baths:
3
Garage:
0
Fireplace:
Y
Air Conditioning:
Pool:
None
Locatin Map:
Listing added to compare list, click
here to view comparison
chart.
Inline HTML
Listing added to compare list,
click here to
view comparison chart.
MD Ashraful Bari
Broker
HomeLife/Future Realty Inc , Brokerage
Independently owned and operated.
Cell: 647.406.6653 | Office: 905.201.9977
MD Ashraful Bari
BROKER
Cell: 647.406.6653
Office: 905.201.9977
Fax: 905.201.9229
HomeLife/Future Realty Inc., Brokerage Independently owned and operated.


