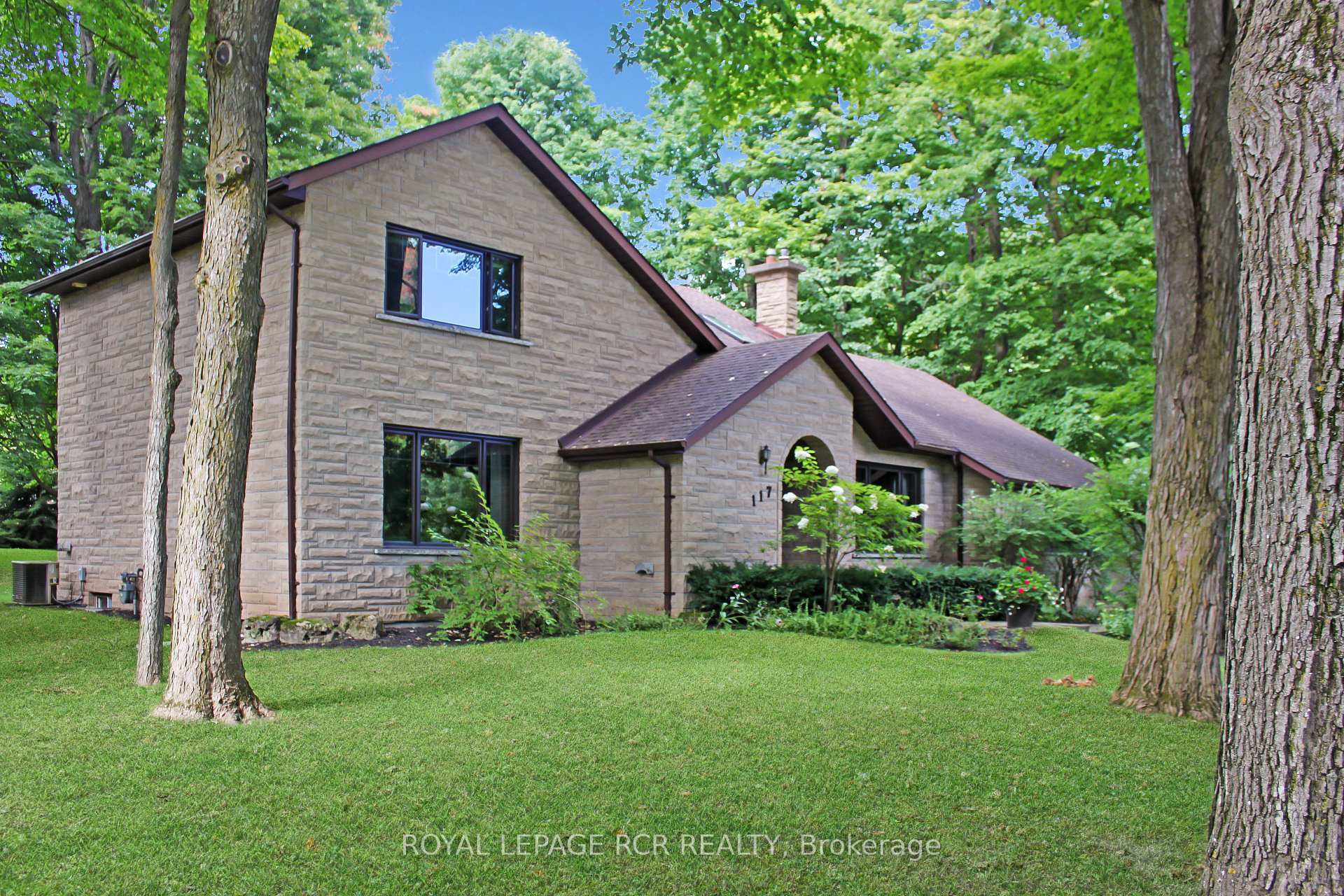Hi! This plugin doesn't seem to work correctly on your browser/platform.
Price
$1,269,900
Taxes:
$6,446
Occupancy by:
Owner
Address:
117 Birch Grov , Shelburne, L9V 2W3, Dufferin
Acreage:
.50-1.99
Directions/Cross Streets:
Birch Grove & Cedar Street, Shelburne
Rooms:
9
Rooms +:
5
Bedrooms:
3
Bedrooms +:
0
Washrooms:
4
Family Room:
T
Basement:
Partially Fi
Level/Floor
Room
Length(ft)
Width(ft)
Descriptions
Room
1 :
Main
Kitchen
13.42
19.19
Porcelain Floor, Quartz Counter, W/O To Deck
Room
2 :
Main
Family Ro
20.04
14.89
Broadloom, Stone Fireplace, Cathedral Ceiling(s)
Room
3 :
Main
Living Ro
11.28
17.94
Hardwood Floor, Sunken Room, Crown Moulding
Room
4 :
Main
Dining Ro
13.35
10.92
Hardwood Floor, Large Window, Crown Moulding
Room
5 :
Main
Foyer
11.25
11.05
Hardwood Floor, Walk-In Closet(s), Circular Oak Stairs
Room
6 :
Main
Mud Room
13.28
10.30
Porcelain Floor, Access To Garage, Walk-In Closet(s)
Room
7 :
Second
Primary B
17.91
11.45
3 Pc Ensuite, Walk-In Closet(s), Closet Organizers
Room
8 :
Second
Bedroom 2
12.82
13.35
Broadloom, Double Closet, Ceiling Fan(s)
Room
9 :
Second
Bedroom 3
12.23
9.58
Broadloom, Double Closet
Room
10 :
Lower
Recreatio
13.35
12.82
Broadloom, Brick Fireplace, Finished
Room
11 :
Lower
Exercise
21.12
9.84
Broadloom, Wainscoting, Finished
Room
12 :
Lower
Laundry
28.04
12.92
Access To Garage, B/I Shelves, 3 Pc Bath
Room
13 :
Lower
Other
14.24
12.99
Room
14 :
Lower
Other
10.17
5.44
No. of Pieces
Level
Washroom
1 :
3
Second
Washroom
2 :
5
Second
Washroom
3 :
2
Main
Washroom
4 :
3
Lower
Washroom
5 :
0
Washroom
6 :
3
Second
Washroom
7 :
5
Second
Washroom
8 :
2
Main
Washroom
9 :
3
Lower
Washroom
10 :
0
Property Type:
Detached
Style:
2-Storey
Exterior:
Stone
Garage Type:
Attached
(Parking/)Drive:
Private
Drive Parking Spaces:
7
Parking Type:
Private
Parking Type:
Private
Pool:
None
Other Structures:
Additional Gar
Approximatly Age:
31-50
Approximatly Square Footage:
2000-2500
Property Features:
Cul de Sac/D
CAC Included:
N
Water Included:
N
Cabel TV Included:
N
Common Elements Included:
N
Heat Included:
N
Parking Included:
N
Condo Tax Included:
N
Building Insurance Included:
N
Fireplace/Stove:
Y
Heat Type:
Forced Air
Central Air Conditioning:
Central Air
Central Vac:
Y
Laundry Level:
Syste
Ensuite Laundry:
F
Elevator Lift:
False
Sewers:
Septic
Utilities-Cable:
Y
Utilities-Hydro:
Y
Percent Down:
5
10
15
20
25
10
10
15
20
25
15
10
15
20
25
20
10
15
20
25
Down Payment
$124.95
$249.9
$374.85
$499.8
First Mortgage
$2,374.05
$2,249.1
$2,124.15
$1,999.2
CMHC/GE
$65.29
$44.98
$37.17
$0
Total Financing
$2,439.34
$2,294.08
$2,161.32
$1,999.2
Monthly P&I
$10.45
$9.83
$9.26
$8.56
Expenses
$0
$0
$0
$0
Total Payment
$10.45
$9.83
$9.26
$8.56
Income Required
$391.78
$368.45
$347.13
$321.09
This chart is for demonstration purposes only. Always consult a professional financial
advisor before making personal financial decisions.
Although the information displayed is believed to be accurate, no warranties or representations are made of any kind.
ROYAL LEPAGE RCR REALTY
Jump To:
--Please select an Item--
Description
General Details
Room & Interior
Exterior
Utilities
Walk Score
Street View
Map and Direction
Book Showing
Email Friend
View Slide Show
View All Photos >
Virtual Tour
Affordability Chart
Mortgage Calculator
Add To Compare List
Private Website
Print This Page
At a Glance:
Type:
Freehold - Detached
Area:
Dufferin
Municipality:
Shelburne
Neighbourhood:
Shelburne
Style:
2-Storey
Lot Size:
x 177.78(Feet)
Approximate Age:
31-50
Tax:
$6,446
Maintenance Fee:
$0
Beds:
3
Baths:
4
Garage:
0
Fireplace:
Y
Air Conditioning:
Pool:
None
Locatin Map:
Listing added to compare list, click
here to view comparison
chart.
Inline HTML
Listing added to compare list,
click here to
view comparison chart.
MD Ashraful Bari
Broker
HomeLife/Future Realty Inc , Brokerage
Independently owned and operated.
Cell: 647.406.6653 | Office: 905.201.9977
MD Ashraful Bari
BROKER
Cell: 647.406.6653
Office: 905.201.9977
Fax: 905.201.9229
HomeLife/Future Realty Inc., Brokerage Independently owned and operated.


