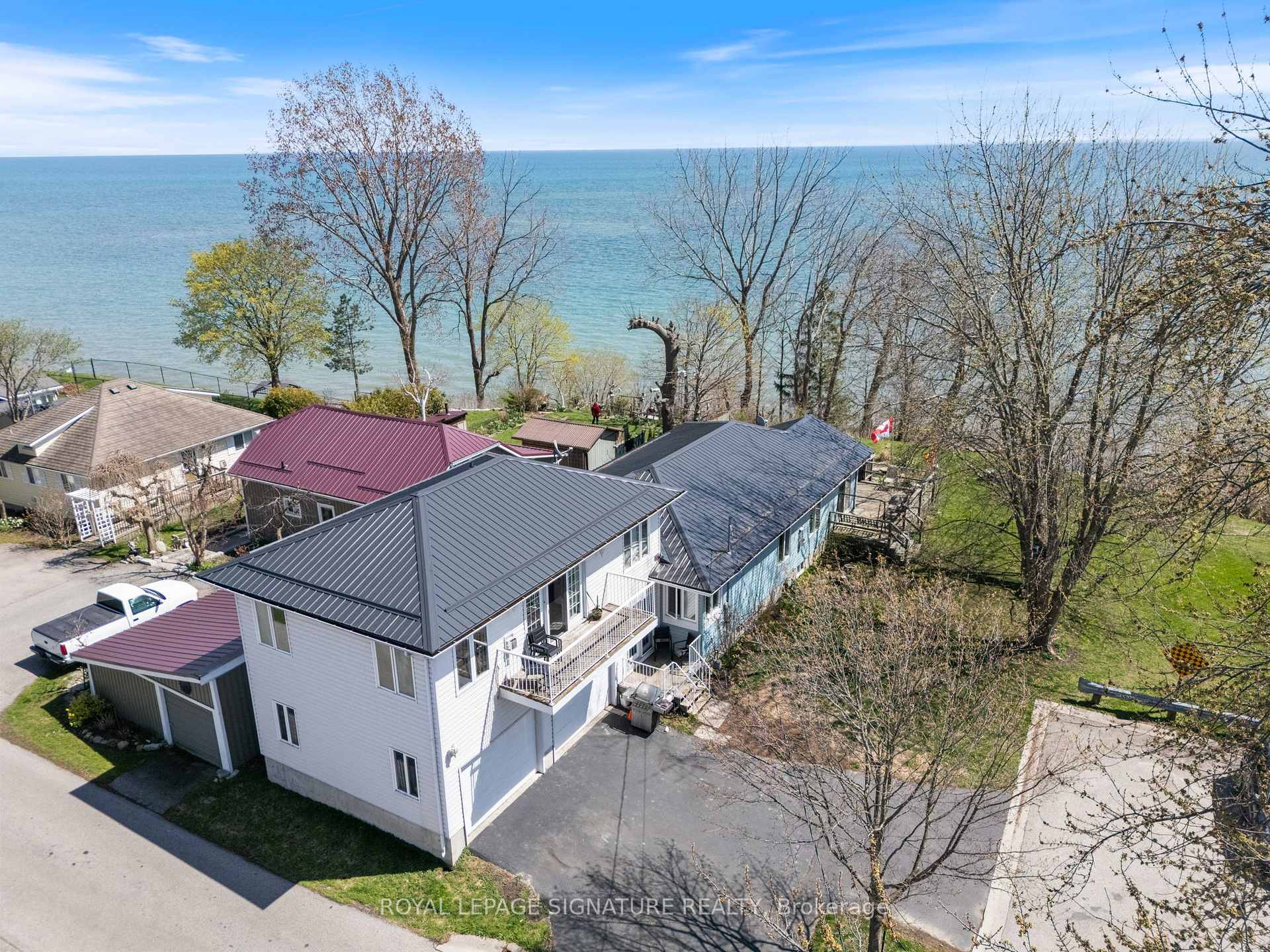Hi! This plugin doesn't seem to work correctly on your browser/platform.
Price
$959,900
Taxes:
$7,650
Occupancy by:
Owner
Address:
2 Buena Stre , Norfolk, N0A 1N7, Norfolk
Acreage:
< .50
Directions/Cross Streets:
Brown Street
Rooms:
7
Rooms +:
2
Bedrooms:
2
Bedrooms +:
1
Washrooms:
2
Family Room:
F
Basement:
Full
Level/Floor
Room
Length(ft)
Width(ft)
Descriptions
Room
1 :
Main
Foyer
14.40
6.76
Access To Garage, Closet, Ceramic Floor
Room
2 :
Main
Kitchen
12.50
13.48
Granite Counters, Centre Island, Hardwood Floor
Room
3 :
Main
Living Ro
24.99
13.48
Open Concept, Combined w/Sitting, Sliding Doors
Room
4 :
Main
Dining Ro
9.09
13.48
Combined w/Living, Open Concept, Vinyl Floor
Room
5 :
Main
Primary B
15.58
11.51
Vinyl Floor, Sliding Doors
Room
6 :
Main
Bedroom 2
16.17
11.51
Vinyl Floor
Room
7 :
Main
Bathroom
11.15
11.51
4 Pc Bath
Room
8 :
Second
Bedroom 3
20.40
20.17
Combined w/Living, Balcony, Walk-In Closet(s)
Room
9 :
Second
Bathroom
10.40
10.40
5 Pc Ensuite, Double Sink, Separate Room
Room
10 :
Basement
Other
21.42
12.60
Room
11 :
Basement
Utility R
6.99
25.42
Unfinished
Room
12 :
Basement
Other
34.14
25.42
No. of Pieces
Level
Washroom
1 :
4
Main
Washroom
2 :
5
Second
Washroom
3 :
0
Washroom
4 :
0
Washroom
5 :
0
Property Type:
Detached
Style:
1 1/2 Storey
Exterior:
Vinyl Siding
Garage Type:
Attached
(Parking/)Drive:
Private Do
Drive Parking Spaces:
2
Parking Type:
Private Do
Parking Type:
Private Do
Pool:
None
Approximatly Age:
51-99
Approximatly Square Footage:
2500-3000
Property Features:
Beach
CAC Included:
N
Water Included:
N
Cabel TV Included:
N
Common Elements Included:
N
Heat Included:
N
Parking Included:
N
Condo Tax Included:
N
Building Insurance Included:
N
Fireplace/Stove:
Y
Heat Type:
Forced Air
Central Air Conditioning:
None
Central Vac:
N
Laundry Level:
Syste
Ensuite Laundry:
F
Sewers:
Sewer
Percent Down:
5
10
15
20
25
10
10
15
20
25
15
10
15
20
25
20
10
15
20
25
Down Payment
$28,499.5
$56,999
$85,498.5
$113,998
First Mortgage
$541,490.5
$512,991
$484,491.5
$455,992
CMHC/GE
$14,890.99
$10,259.82
$8,478.6
$0
Total Financing
$556,381.49
$523,250.82
$492,970.1
$455,992
Monthly P&I
$2,382.94
$2,241.04
$2,111.35
$1,952.98
Expenses
$0
$0
$0
$0
Total Payment
$2,382.94
$2,241.04
$2,111.35
$1,952.98
Income Required
$89,360.2
$84,039.1
$79,175.73
$73,236.69
This chart is for demonstration purposes only. Always consult a professional financial
advisor before making personal financial decisions.
Although the information displayed is believed to be accurate, no warranties or representations are made of any kind.
ROYAL LEPAGE SIGNATURE REALTY
Jump To:
--Please select an Item--
Description
General Details
Room & Interior
Exterior
Utilities
Walk Score
Street View
Map and Direction
Book Showing
Email Friend
View Slide Show
View All Photos >
Virtual Tour
Affordability Chart
Mortgage Calculator
Add To Compare List
Private Website
Print This Page
At a Glance:
Type:
Freehold - Detached
Area:
Norfolk
Municipality:
Norfolk
Neighbourhood:
Port Dover
Style:
1 1/2 Storey
Lot Size:
x 0.00(Feet)
Approximate Age:
51-99
Tax:
$7,650
Maintenance Fee:
$0
Beds:
2+1
Baths:
2
Garage:
0
Fireplace:
Y
Air Conditioning:
Pool:
None
Locatin Map:
Listing added to compare list, click
here to view comparison
chart.
Inline HTML
Listing added to compare list,
click here to
view comparison chart.
MD Ashraful Bari
Broker
HomeLife/Future Realty Inc , Brokerage
Independently owned and operated.
Cell: 647.406.6653 | Office: 905.201.9977
MD Ashraful Bari
BROKER
Cell: 647.406.6653
Office: 905.201.9977
Fax: 905.201.9229
HomeLife/Future Realty Inc., Brokerage Independently owned and operated.


