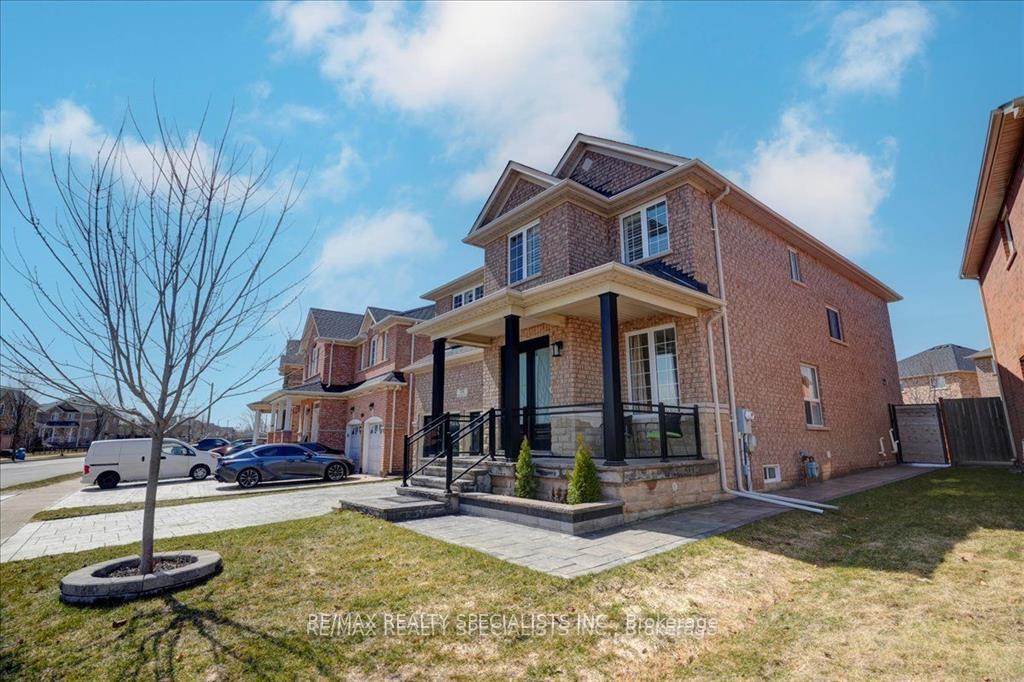Hi! This plugin doesn't seem to work correctly on your browser/platform.
Price
$1,398,000
Taxes:
$6,486
Occupancy by:
Owner
Address:
104 Earlsbridge Boul , Brampton, L7A 3W7, Peel
Directions/Cross Streets:
Chinguacousy Rd and Sandlewood
Rooms:
9
Rooms +:
4
Bedrooms:
4
Bedrooms +:
1
Washrooms:
4
Family Room:
T
Basement:
Finished
Level/Floor
Room
Length(ft)
Width(ft)
Descriptions
Room
1 :
Main
Living Ro
18.86
10.69
Hardwood Floor, Combined w/Dining, Pot Lights
Room
2 :
Main
Dining Ro
18.86
10.69
Hardwood Floor, Combined w/Living
Room
3 :
Main
Kitchen
11.48
10.43
Ceramic Floor, Stainless Steel Appl, Granite Counters
Room
4 :
Main
Family Ro
15.84
11.41
Hardwood Floor, Fireplace, Pot Lights
Room
5 :
Main
Laundry
9.84
6.10
Ceramic Floor, Access To Garage, Laundry Sink
Room
6 :
Second
Primary B
18.40
14.43
Hardwood Floor, 6 Pc Ensuite, Walk-In Closet(s)
Room
7 :
Second
Bedroom 2
12.86
12.86
Hardwood Floor, Closet
Room
8 :
Second
Bedroom 3
12.04
11.45
Hardwood Floor, Closet
Room
9 :
Second
Bedroom 4
14.83
14.43
Hardwood Floor, Walk-In Closet(s), Irregular Room
Room
10 :
Basement
Recreatio
22.44
20.04
Electric Fireplace, Wet Bar, 3 Pc Bath
Room
11 :
Basement
Office
9.22
7.12
Laminate, Window, French Doors
Room
12 :
Basement
Den
10.20
8.82
Laminate, Mirrored Walls, French Doors
Room
13 :
Main
Breakfast
14.60
9.84
Ceramic Floor, W/O To Deck
No. of Pieces
Level
Washroom
1 :
2
Main
Washroom
2 :
6
Second
Washroom
3 :
5
Second
Washroom
4 :
3
Basement
Washroom
5 :
0
Washroom
6 :
2
Main
Washroom
7 :
6
Second
Washroom
8 :
5
Second
Washroom
9 :
3
Basement
Washroom
10 :
0
Washroom
11 :
2
Main
Washroom
12 :
6
Second
Washroom
13 :
5
Second
Washroom
14 :
3
Basement
Washroom
15 :
0
Property Type:
Detached
Style:
2-Storey
Exterior:
Brick
Garage Type:
Built-In
(Parking/)Drive:
Private Do
Drive Parking Spaces:
2
Parking Type:
Private Do
Parking Type:
Private Do
Pool:
None
Other Structures:
Gazebo, Garden
Approximatly Square Footage:
2500-3000
Property Features:
Fenced Yard
CAC Included:
N
Water Included:
N
Cabel TV Included:
N
Common Elements Included:
N
Heat Included:
N
Parking Included:
N
Condo Tax Included:
N
Building Insurance Included:
N
Fireplace/Stove:
Y
Heat Type:
Forced Air
Central Air Conditioning:
Central Air
Central Vac:
N
Laundry Level:
Syste
Ensuite Laundry:
F
Sewers:
Sewer
Percent Down:
5
10
15
20
25
10
10
15
20
25
15
10
15
20
25
20
10
15
20
25
Down Payment
$39,950
$79,900
$119,850
$159,800
First Mortgage
$759,050
$719,100
$679,150
$639,200
CMHC/GE
$20,873.88
$14,382
$11,885.13
$0
Total Financing
$779,923.88
$733,482
$691,035.13
$639,200
Monthly P&I
$3,340.35
$3,141.45
$2,959.65
$2,737.64
Expenses
$0
$0
$0
$0
Total Payment
$3,340.35
$3,141.45
$2,959.65
$2,737.64
Income Required
$125,263.26
$117,804.25
$110,986.87
$102,661.65
This chart is for demonstration purposes only. Always consult a professional financial
advisor before making personal financial decisions.
Although the information displayed is believed to be accurate, no warranties or representations are made of any kind.
RE/MAX REALTY SPECIALISTS INC.
Jump To:
--Please select an Item--
Description
General Details
Room & Interior
Exterior
Utilities
Walk Score
Street View
Map and Direction
Book Showing
Email Friend
View Slide Show
View All Photos >
Virtual Tour
Affordability Chart
Mortgage Calculator
Add To Compare List
Private Website
Print This Page
At a Glance:
Type:
Freehold - Detached
Area:
Peel
Municipality:
Brampton
Neighbourhood:
Fletcher's Meadow
Style:
2-Storey
Lot Size:
x 101.91(Feet)
Approximate Age:
Tax:
$6,486
Maintenance Fee:
$0
Beds:
4+1
Baths:
4
Garage:
0
Fireplace:
Y
Air Conditioning:
Pool:
None
Locatin Map:
Listing added to compare list, click
here to view comparison
chart.
Inline HTML
Listing added to compare list,
click here to
view comparison chart.
MD Ashraful Bari
Broker
HomeLife/Future Realty Inc , Brokerage
Independently owned and operated.
Cell: 647.406.6653 | Office: 905.201.9977
MD Ashraful Bari
BROKER
Cell: 647.406.6653
Office: 905.201.9977
Fax: 905.201.9229
HomeLife/Future Realty Inc., Brokerage Independently owned and operated.


