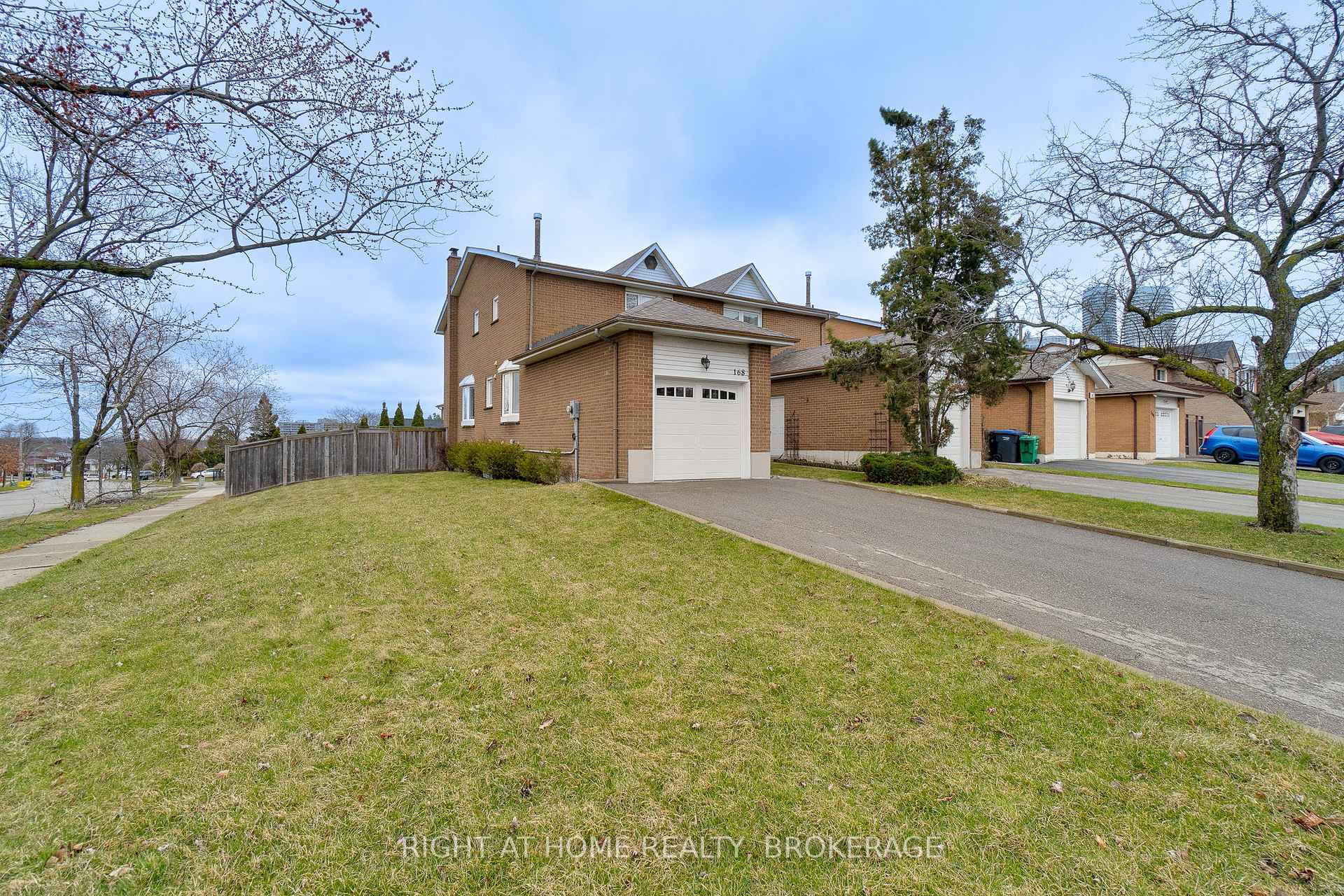Hi! This plugin doesn't seem to work correctly on your browser/platform.
Price
$1,039,000
Taxes:
$5,897.63
Occupancy by:
Vacant
Address:
168 Ashridge Cour , Mississauga, L4Z 1M9, Peel
Directions/Cross Streets:
Woodington Dr to Ashridge Court
Rooms:
7
Bedrooms:
3
Bedrooms +:
0
Washrooms:
3
Family Room:
T
Basement:
Finished wit
Level/Floor
Room
Length(ft)
Width(ft)
Descriptions
Room
1 :
Main
Kitchen
10.99
16.99
Eat-in Kitchen, Bay Window
Room
2 :
Main
Living Ro
11.48
8.99
Large Window, Parquet
Room
3 :
Main
Dining Ro
18.07
10.10
Bay Window, Open Concept, Parquet
Room
4 :
Second
Primary B
13.48
13.48
4 Pc Ensuite, Walk-In Closet(s), Double Doors
Room
5 :
Second
Bedroom 2
10.17
12.27
Room
6 :
Second
Bedroom 3
9.51
12.27
Room
7 :
Basement
Family Ro
19.02
22.17
Walk-Out, Wood Stove, Overlooks Backyard
Room
8 :
Basement
Laundry
19.02
15.74
No. of Pieces
Level
Washroom
1 :
2
Main
Washroom
2 :
4
Second
Washroom
3 :
4
Second
Washroom
4 :
0
Washroom
5 :
0
Property Type:
Semi-Detached
Style:
2-Storey
Exterior:
Brick
Garage Type:
Attached
Drive Parking Spaces:
4
Pool:
None
Approximatly Age:
31-50
Approximatly Square Footage:
1500-2000
Property Features:
Fenced Yard
CAC Included:
N
Water Included:
N
Cabel TV Included:
N
Common Elements Included:
N
Heat Included:
N
Parking Included:
N
Condo Tax Included:
N
Building Insurance Included:
N
Fireplace/Stove:
Y
Heat Type:
Forced Air
Central Air Conditioning:
Central Air
Central Vac:
N
Laundry Level:
Syste
Ensuite Laundry:
F
Sewers:
Sewer
Percent Down:
5
10
15
20
25
10
10
15
20
25
15
10
15
20
25
20
10
15
20
25
Down Payment
$49,950
$99,900
$149,850
$199,800
First Mortgage
$949,050
$899,100
$849,150
$799,200
CMHC/GE
$26,098.88
$17,982
$14,860.13
$0
Total Financing
$975,148.88
$917,082
$864,010.13
$799,200
Monthly P&I
$4,176.49
$3,927.79
$3,700.49
$3,422.91
Expenses
$0
$0
$0
$0
Total Payment
$4,176.49
$3,927.79
$3,700.49
$3,422.91
Income Required
$156,618.26
$147,292.17
$138,768.31
$128,359.19
This chart is for demonstration purposes only. Always consult a professional financial
advisor before making personal financial decisions.
Although the information displayed is believed to be accurate, no warranties or representations are made of any kind.
RIGHT AT HOME REALTY, BROKERAGE
Jump To:
--Please select an Item--
Description
General Details
Room & Interior
Exterior
Utilities
Walk Score
Street View
Map and Direction
Book Showing
Email Friend
View Slide Show
View All Photos >
Virtual Tour
Affordability Chart
Mortgage Calculator
Add To Compare List
Private Website
Print This Page
At a Glance:
Type:
Freehold - Semi-Detached
Area:
Peel
Municipality:
Mississauga
Neighbourhood:
Rathwood
Style:
2-Storey
Lot Size:
x 116.08(Feet)
Approximate Age:
31-50
Tax:
$5,897.63
Maintenance Fee:
$0
Beds:
3
Baths:
3
Garage:
0
Fireplace:
Y
Air Conditioning:
Pool:
None
Locatin Map:
Listing added to compare list, click
here to view comparison
chart.
Inline HTML
Listing added to compare list,
click here to
view comparison chart.
MD Ashraful Bari
Broker
HomeLife/Future Realty Inc , Brokerage
Independently owned and operated.
Cell: 647.406.6653 | Office: 905.201.9977
MD Ashraful Bari
BROKER
Cell: 647.406.6653
Office: 905.201.9977
Fax: 905.201.9229
HomeLife/Future Realty Inc., Brokerage Independently owned and operated.


