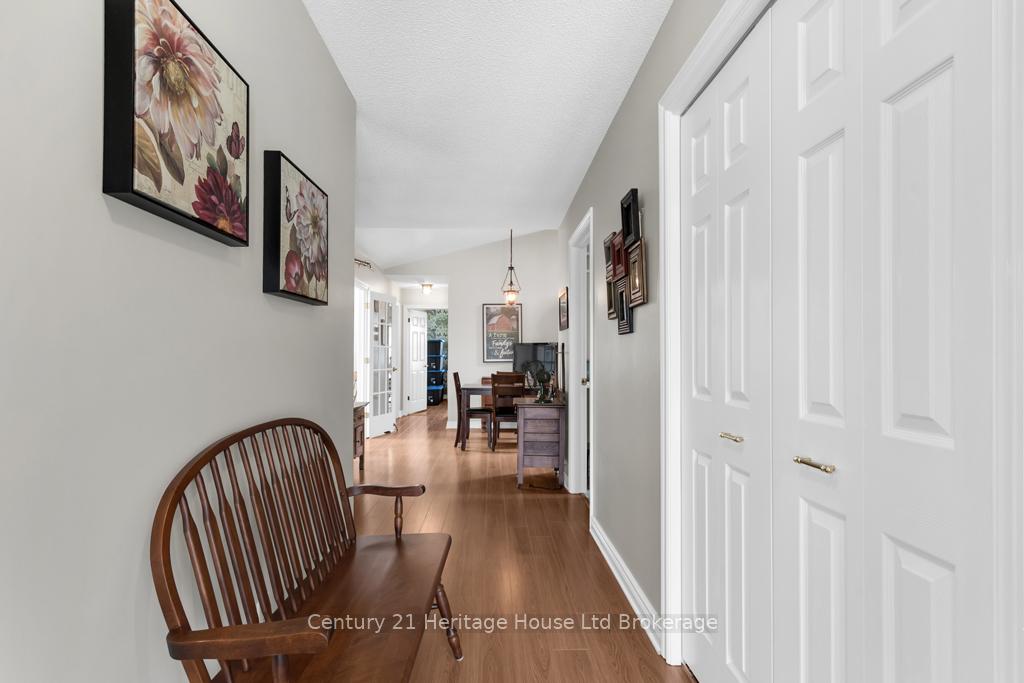Hi! This plugin doesn't seem to work correctly on your browser/platform.
Price
$520,000
Taxes:
$2,870
Assessment Year:
2024
Occupancy by:
Vacant
Address:
16 Sinclair Driv , Tillsonburg, N4G 5L7, Oxford
Directions/Cross Streets:
Wilson Ave
Rooms:
11
Bedrooms:
2
Bedrooms +:
0
Washrooms:
2
Family Room:
F
Basement:
Crawl Space
Level/Floor
Room
Length(ft)
Width(ft)
Descriptions
Room
1 :
Main
Bathroom
5.08
8.99
3 Pc Ensuite
Room
2 :
Main
Bathroom
8.66
5.08
4 Pc Bath
Room
3 :
Main
Bedroom
14.76
11.55
Room
4 :
Main
Dining Ro
10.17
12.27
Room
5 :
Main
Bedroom 2
9.97
16.99
Room
6 :
Main
Foyer
6.89
11.38
Room
7 :
Main
Kitchen
9.94
9.84
Room
8 :
Main
Laundry
11.84
5.51
Room
9 :
Main
Living Ro
18.27
16.40
Room
10 :
Main
Office
9.97
11.97
No. of Pieces
Level
Washroom
1 :
3
Main
Washroom
2 :
4
Main
Washroom
3 :
0
Washroom
4 :
0
Washroom
5 :
0
Washroom
6 :
3
Main
Washroom
7 :
4
Main
Washroom
8 :
0
Washroom
9 :
0
Washroom
10 :
0
Property Type:
Detached
Style:
Bungalow
Exterior:
Aluminum Siding
Garage Type:
Attached
Drive Parking Spaces:
1
Pool:
Communit
Approximatly Square Footage:
1100-1500
CAC Included:
N
Water Included:
N
Cabel TV Included:
N
Common Elements Included:
N
Heat Included:
N
Parking Included:
N
Condo Tax Included:
N
Building Insurance Included:
N
Fireplace/Stove:
N
Heat Type:
Forced Air
Central Air Conditioning:
Central Air
Central Vac:
N
Laundry Level:
Syste
Ensuite Laundry:
F
Sewers:
Sewer
Percent Down:
5
10
15
20
25
10
10
15
20
25
15
10
15
20
25
20
10
15
20
25
Down Payment
$134,950
$269,900
$404,850
$539,800
First Mortgage
$2,564,050
$2,429,100
$2,294,150
$2,159,200
CMHC/GE
$70,511.38
$48,582
$40,147.63
$0
Total Financing
$2,634,561.38
$2,477,682
$2,334,297.63
$2,159,200
Monthly P&I
$11,283.62
$10,611.72
$9,997.62
$9,247.69
Expenses
$0
$0
$0
$0
Total Payment
$11,283.62
$10,611.72
$9,997.62
$9,247.69
Income Required
$423,135.83
$397,939.5
$374,910.59
$346,788.23
This chart is for demonstration purposes only. Always consult a professional financial
advisor before making personal financial decisions.
Although the information displayed is believed to be accurate, no warranties or representations are made of any kind.
Century 21 Heritage House Ltd Brokerage
Jump To:
--Please select an Item--
Description
General Details
Room & Interior
Exterior
Utilities
Walk Score
Street View
Map and Direction
Book Showing
Email Friend
View Slide Show
View All Photos >
Virtual Tour
Affordability Chart
Mortgage Calculator
Add To Compare List
Private Website
Print This Page
At a Glance:
Type:
Freehold - Detached
Area:
Oxford
Municipality:
Tillsonburg
Neighbourhood:
Tillsonburg
Style:
Bungalow
Lot Size:
x 85.30(Feet)
Approximate Age:
Tax:
$2,870
Maintenance Fee:
$0
Beds:
2
Baths:
2
Garage:
0
Fireplace:
N
Air Conditioning:
Pool:
Communit
Locatin Map:
Listing added to compare list, click
here to view comparison
chart.
Inline HTML
Listing added to compare list,
click here to
view comparison chart.
MD Ashraful Bari
Broker
HomeLife/Future Realty Inc , Brokerage
Independently owned and operated.
Cell: 647.406.6653 | Office: 905.201.9977
MD Ashraful Bari
BROKER
Cell: 647.406.6653
Office: 905.201.9977
Fax: 905.201.9229
HomeLife/Future Realty Inc., Brokerage Independently owned and operated.


