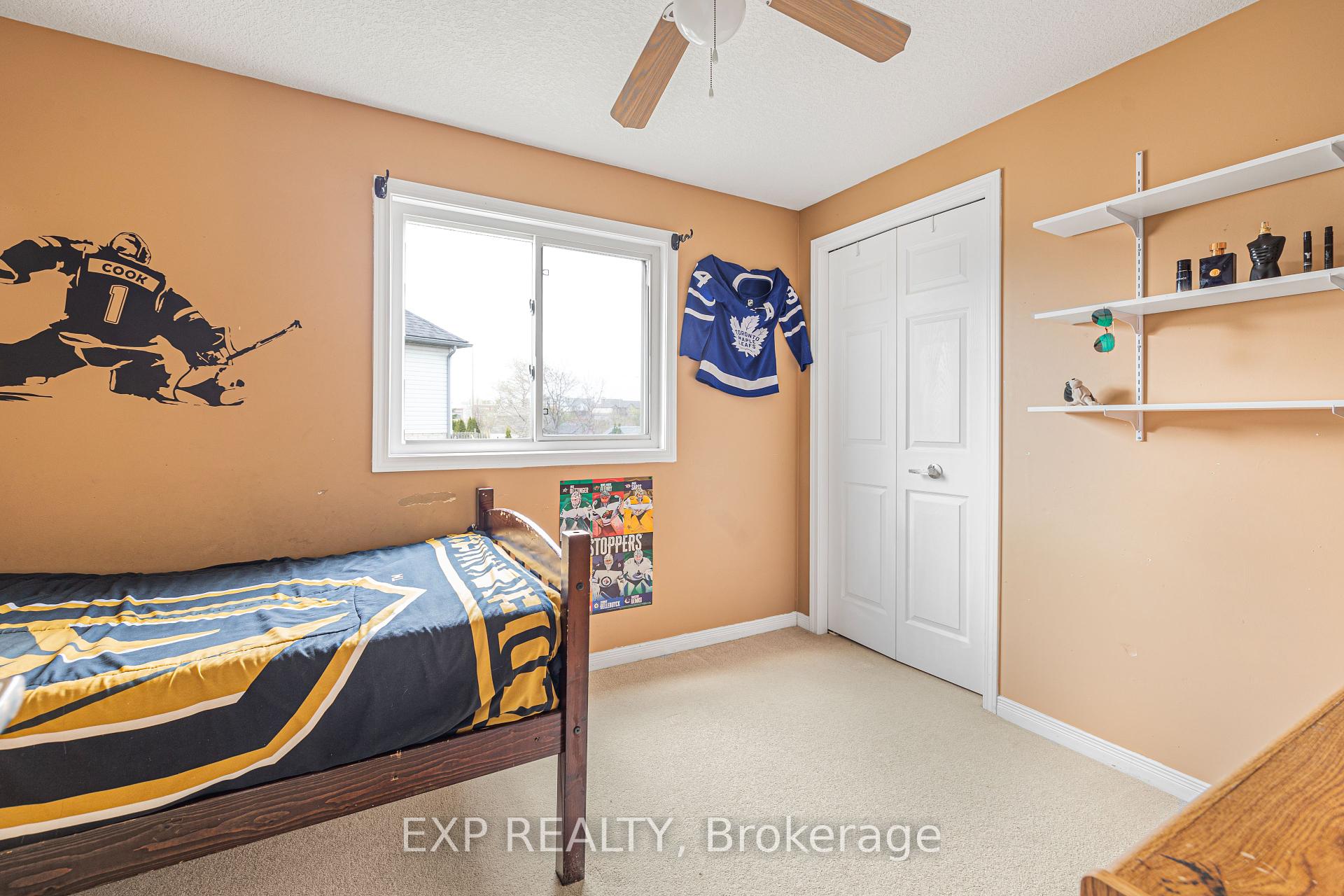Hi! This plugin doesn't seem to work correctly on your browser/platform.
Price
$750,000
Taxes:
$4,391.28
Assessment Year:
2024
Occupancy by:
Owner
Address:
181 Sophia Cres , Kitchener, N2R 1X7, Waterloo
Directions/Cross Streets:
Fischer-Hallman & Seabrook
Rooms:
9
Bedrooms:
3
Bedrooms +:
0
Washrooms:
3
Family Room:
T
Basement:
Full
Level/Floor
Room
Length(ft)
Width(ft)
Descriptions
Room
1 :
Main
Kitchen
15.48
12.50
Room
2 :
Main
Living Ro
19.65
16.01
Room
3 :
Main
Bathroom
2.82
7.15
2 Pc Bath
Room
4 :
Second
Family Ro
17.48
13.12
Room
5 :
Second
Bedroom
8.59
12.50
Room
6 :
Second
Bedroom
8.59
9.51
Room
7 :
Second
Bathroom
7.58
8.17
4 Pc Bath
Room
8 :
Second
Primary B
11.09
11.41
Room
9 :
Second
Bathroom
8.59
5.08
3 Pc Ensuite
No. of Pieces
Level
Washroom
1 :
2
Main
Washroom
2 :
4
Second
Washroom
3 :
3
Second
Washroom
4 :
0
Washroom
5 :
0
Property Type:
Semi-Detached
Style:
2-Storey
Exterior:
Brick Veneer
Garage Type:
Attached
(Parking/)Drive:
Private Do
Drive Parking Spaces:
2
Parking Type:
Private Do
Parking Type:
Private Do
Pool:
None
Approximatly Age:
16-30
Approximatly Square Footage:
1500-2000
CAC Included:
N
Water Included:
N
Cabel TV Included:
N
Common Elements Included:
N
Heat Included:
N
Parking Included:
N
Condo Tax Included:
N
Building Insurance Included:
N
Fireplace/Stove:
N
Heat Type:
Forced Air
Central Air Conditioning:
Central Air
Central Vac:
N
Laundry Level:
Syste
Ensuite Laundry:
F
Sewers:
Sewer
Percent Down:
5
10
15
20
25
10
10
15
20
25
15
10
15
20
25
20
10
15
20
25
Down Payment
$52,750
$105,500
$158,250
$211,000
First Mortgage
$1,002,250
$949,500
$896,750
$844,000
CMHC/GE
$27,561.88
$18,990
$15,693.13
$0
Total Financing
$1,029,811.88
$968,490
$912,443.13
$844,000
Monthly P&I
$4,410.6
$4,147.97
$3,907.92
$3,614.79
Expenses
$0
$0
$0
$0
Total Payment
$4,410.6
$4,147.97
$3,907.92
$3,614.79
Income Required
$165,397.67
$155,548.78
$146,547.12
$135,554.5
This chart is for demonstration purposes only. Always consult a professional financial
advisor before making personal financial decisions.
Although the information displayed is believed to be accurate, no warranties or representations are made of any kind.
EXP REALTY
Jump To:
--Please select an Item--
Description
General Details
Room & Interior
Exterior
Utilities
Walk Score
Street View
Map and Direction
Book Showing
Email Friend
View Slide Show
View All Photos >
Virtual Tour
Affordability Chart
Mortgage Calculator
Add To Compare List
Private Website
Print This Page
At a Glance:
Type:
Freehold - Semi-Detached
Area:
Waterloo
Municipality:
Kitchener
Neighbourhood:
Dufferin Grove
Style:
2-Storey
Lot Size:
x 154.53(Feet)
Approximate Age:
16-30
Tax:
$4,391.28
Maintenance Fee:
$0
Beds:
3
Baths:
3
Garage:
0
Fireplace:
N
Air Conditioning:
Pool:
None
Locatin Map:
Listing added to compare list, click
here to view comparison
chart.
Inline HTML
Listing added to compare list,
click here to
view comparison chart.
MD Ashraful Bari
Broker
HomeLife/Future Realty Inc , Brokerage
Independently owned and operated.
Cell: 647.406.6653 | Office: 905.201.9977
MD Ashraful Bari
BROKER
Cell: 647.406.6653
Office: 905.201.9977
Fax: 905.201.9229
HomeLife/Future Realty Inc., Brokerage Independently owned and operated.


