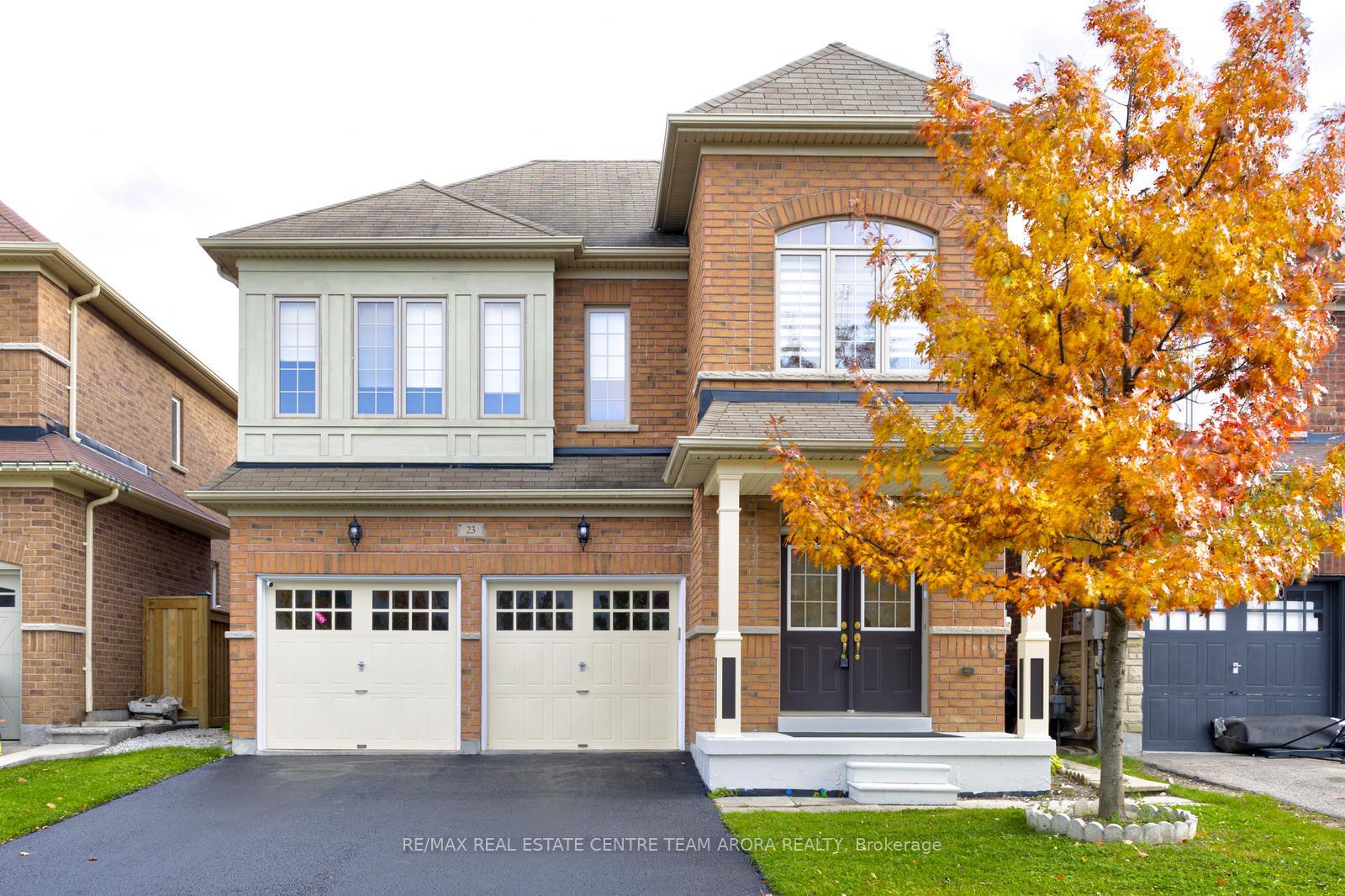Hi! This plugin doesn't seem to work correctly on your browser/platform.
Price
$1,299,000
Taxes:
$7,770
Occupancy by:
Vacant
Address:
23 George Robinson Driv , Brampton, L6Y 2M7, Peel
Directions/Cross Streets:
Creditview Rd/ Queen St
Rooms:
8
Rooms +:
3
Bedrooms:
4
Bedrooms +:
1
Washrooms:
5
Family Room:
T
Basement:
Finished
Level/Floor
Room
Length(ft)
Width(ft)
Descriptions
Room
1 :
Main
Living Ro
13.58
10.99
Hardwood Floor, California Shutters, Combined w/Family
Room
2 :
Main
Family Ro
18.01
12.00
Hardwood Floor, Fireplace, Combined w/Living
Room
3 :
Main
Dining Ro
10.00
9.51
Hardwood Floor, Combined w/Kitchen, Open Concept
Room
4 :
Main
Kitchen
14.01
10.99
Tile Floor, Combined w/Dining, Stainless Steel Appl
Room
5 :
Second
Primary B
18.40
12.00
Laminate, 5 Pc Ensuite, Walk-In Closet(s)
Room
6 :
Second
Bedroom 2
14.83
11.15
Laminate, Semi Ensuite, Closet
Room
7 :
Second
Bedroom 3
16.01
10.00
Laminate, Semi Ensuite, Closet
Room
8 :
Second
Bedroom 4
9.25
12.00
Laminate, Closet, Window
Room
9 :
Basement
Living Ro
0
0
Laminate, Window, Open Concept
Room
10 :
Basement
Kitchen
0
0
Tile Floor, Window, Pot Lights
Room
11 :
Basement
Bedroom
0
0
Laminate, 4 Pc Bath, Closet
No. of Pieces
Level
Washroom
1 :
5
Second
Washroom
2 :
4
Second
Washroom
3 :
4
Second
Washroom
4 :
2
Main
Washroom
5 :
4
Basement
Washroom
6 :
5
Second
Washroom
7 :
4
Second
Washroom
8 :
4
Second
Washroom
9 :
2
Main
Washroom
10 :
4
Basement
Washroom
11 :
5
Second
Washroom
12 :
4
Second
Washroom
13 :
4
Second
Washroom
14 :
2
Main
Washroom
15 :
4
Basement
Property Type:
Detached
Style:
2-Storey
Exterior:
Brick
Garage Type:
Built-In
(Parking/)Drive:
Private Do
Drive Parking Spaces:
4
Parking Type:
Private Do
Parking Type:
Private Do
Pool:
None
Approximatly Age:
6-15
Approximatly Square Footage:
2000-2500
Property Features:
Fenced Yard
CAC Included:
N
Water Included:
N
Cabel TV Included:
N
Common Elements Included:
N
Heat Included:
N
Parking Included:
N
Condo Tax Included:
N
Building Insurance Included:
N
Fireplace/Stove:
Y
Heat Type:
Forced Air
Central Air Conditioning:
Central Air
Central Vac:
N
Laundry Level:
Syste
Ensuite Laundry:
F
Sewers:
Sewer
Percent Down:
5
10
15
20
25
10
10
15
20
25
15
10
15
20
25
20
10
15
20
25
Down Payment
$32,495
$64,990
$97,485
$129,980
First Mortgage
$617,405
$584,910
$552,415
$519,920
CMHC/GE
$16,978.64
$11,698.2
$9,667.26
$0
Total Financing
$634,383.64
$596,608.2
$562,082.26
$519,920
Monthly P&I
$2,717.02
$2,555.23
$2,407.35
$2,226.78
Expenses
$0
$0
$0
$0
Total Payment
$2,717.02
$2,555.23
$2,407.35
$2,226.78
Income Required
$101,888.1
$95,821
$90,275.8
$83,504.14
This chart is for demonstration purposes only. Always consult a professional financial
advisor before making personal financial decisions.
Although the information displayed is believed to be accurate, no warranties or representations are made of any kind.
RE/MAX REAL ESTATE CENTRE TEAM ARORA REALTY
Jump To:
--Please select an Item--
Description
General Details
Room & Interior
Exterior
Utilities
Walk Score
Street View
Map and Direction
Book Showing
Email Friend
View Slide Show
View All Photos >
Virtual Tour
Affordability Chart
Mortgage Calculator
Add To Compare List
Private Website
Print This Page
At a Glance:
Type:
Freehold - Detached
Area:
Peel
Municipality:
Brampton
Neighbourhood:
Credit Valley
Style:
2-Storey
Lot Size:
x 88.58(Feet)
Approximate Age:
6-15
Tax:
$7,770
Maintenance Fee:
$0
Beds:
4+1
Baths:
5
Garage:
0
Fireplace:
Y
Air Conditioning:
Pool:
None
Locatin Map:
Listing added to compare list, click
here to view comparison
chart.
Inline HTML
Listing added to compare list,
click here to
view comparison chart.
MD Ashraful Bari
Broker
HomeLife/Future Realty Inc , Brokerage
Independently owned and operated.
Cell: 647.406.6653 | Office: 905.201.9977
MD Ashraful Bari
BROKER
Cell: 647.406.6653
Office: 905.201.9977
Fax: 905.201.9229
HomeLife/Future Realty Inc., Brokerage Independently owned and operated.


