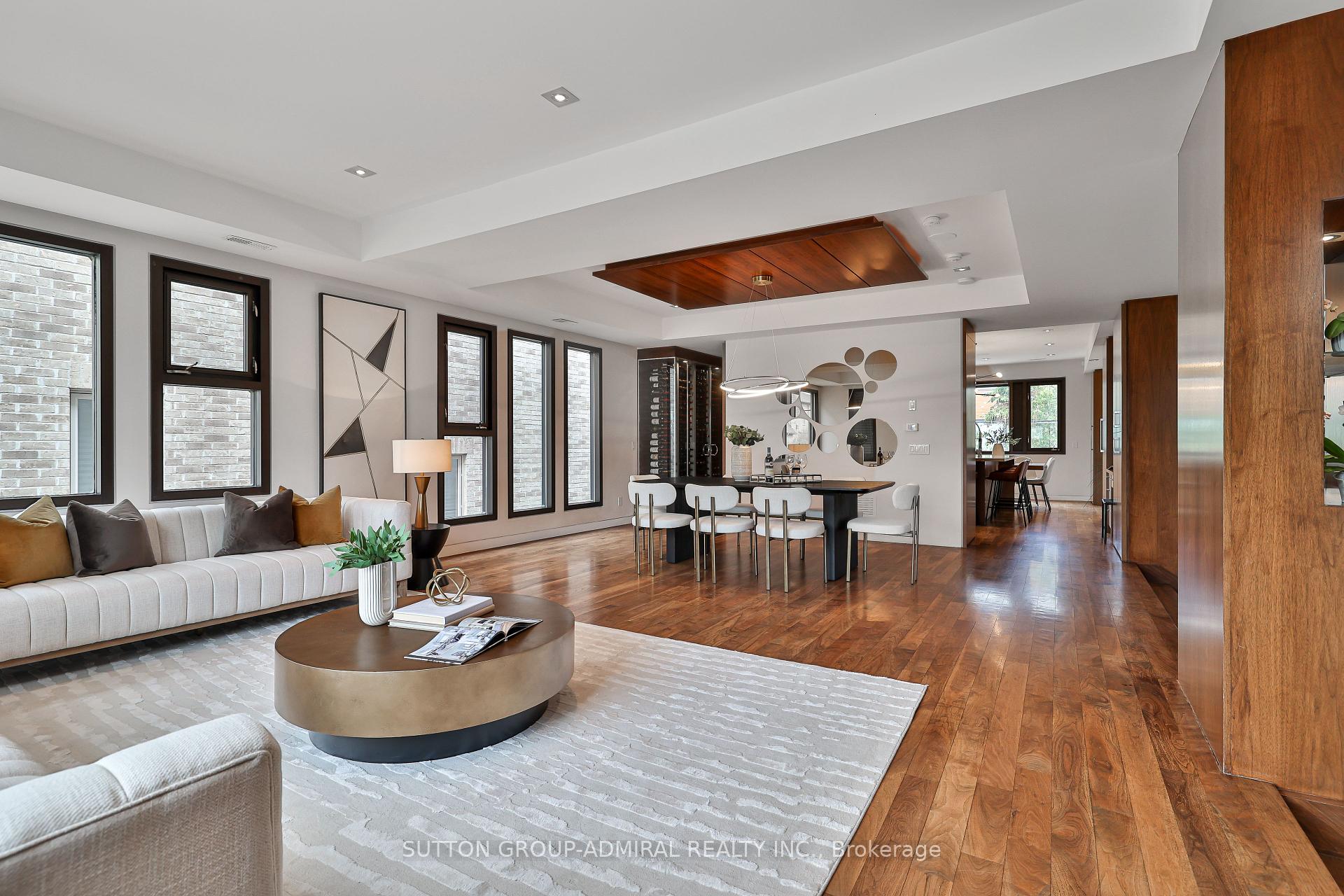Hi! This plugin doesn't seem to work correctly on your browser/platform.
Price
$4,859,000
Taxes:
$24,749
Occupancy by:
Owner
Address:
415 Douglas Aven , Toronto, M5M 1H3, Toronto
Directions/Cross Streets:
Avenue Rd And Lawrence
Rooms:
11
Rooms +:
2
Bedrooms:
4
Bedrooms +:
1
Washrooms:
8
Family Room:
T
Basement:
Finished
Level/Floor
Room
Length(ft)
Width(ft)
Descriptions
Room
1 :
Main
Family Ro
12.30
16.89
Heated Floor, Fireplace, B/I Shelves
Room
2 :
Main
Living Ro
25.58
17.91
Hardwood Floor, Combined w/Dining
Room
3 :
Main
Dining Ro
25.58
17.91
Hardwood Floor, Combined w/Living
Room
4 :
Main
Kitchen
18.60
21.88
Hardwood Floor, Open Concept, Overlooks Backyard
Room
5 :
Second
Office
11.71
16.10
Hardwood Floor, Overlooks Backyard
Room
6 :
Third
Primary B
25.78
17.78
Hardwood Floor, Fireplace, 5 Pc Ensuite
Room
7 :
Third
Bedroom 2
12.20
12.10
Hardwood Floor, 3 Pc Ensuite
Room
8 :
Third
Bedroom 3
14.01
14.60
Hardwood Floor, 3 Pc Ensuite
Room
9 :
Upper
Bedroom 4
11.28
10.69
Hardwood Floor, 3 Pc Ensuite
Room
10 :
Basement
Recreatio
15.48
13.58
Heated Floor, Fireplace
Room
11 :
Sub-Basement
Bedroom 5
14.99
12.10
Above Grade Window, 3 Pc Ensuite, Closet
Room
12 :
Lower
Other
17.78
16.10
Hardwood Floor, W/O To Deck, B/I Bar
No. of Pieces
Level
Washroom
1 :
5
Washroom
2 :
2
Washroom
3 :
3
Washroom
4 :
4
Washroom
5 :
0
Washroom
6 :
5
Washroom
7 :
2
Washroom
8 :
3
Washroom
9 :
4
Washroom
10 :
0
Washroom
11 :
5
Washroom
12 :
2
Washroom
13 :
3
Washroom
14 :
4
Washroom
15 :
0
Property Type:
Detached
Style:
Other
Exterior:
Stone
Garage Type:
Built-In
(Parking/)Drive:
Private Do
Drive Parking Spaces:
4
Parking Type:
Private Do
Parking Type:
Private Do
Pool:
Inground
Approximatly Age:
6-15
Approximatly Square Footage:
3500-5000
CAC Included:
N
Water Included:
N
Cabel TV Included:
N
Common Elements Included:
N
Heat Included:
N
Parking Included:
N
Condo Tax Included:
N
Building Insurance Included:
N
Fireplace/Stove:
Y
Heat Type:
Forced Air
Central Air Conditioning:
Central Air
Central Vac:
Y
Laundry Level:
Syste
Ensuite Laundry:
F
Sewers:
Sewer
Percent Down:
5
10
15
20
25
10
10
15
20
25
15
10
15
20
25
20
10
15
20
25
Down Payment
$65
$130
$195
$260
First Mortgage
$1,235
$1,170
$1,105
$1,040
CMHC/GE
$33.96
$23.4
$19.34
$0
Total Financing
$1,268.96
$1,193.4
$1,124.34
$1,040
Monthly P&I
$5.43
$5.11
$4.82
$4.45
Expenses
$0
$0
$0
$0
Total Payment
$5.43
$5.11
$4.82
$4.45
Income Required
$203.81
$191.67
$180.58
$167.03
This chart is for demonstration purposes only. Always consult a professional financial
advisor before making personal financial decisions.
Although the information displayed is believed to be accurate, no warranties or representations are made of any kind.
SUTTON GROUP-ADMIRAL REALTY INC.
Jump To:
--Please select an Item--
Description
General Details
Room & Interior
Exterior
Utilities
Walk Score
Street View
Map and Direction
Book Showing
Email Friend
View Slide Show
View All Photos >
Virtual Tour
Affordability Chart
Mortgage Calculator
Add To Compare List
Private Website
Print This Page
At a Glance:
Type:
Freehold - Detached
Area:
Toronto
Municipality:
Toronto C04
Neighbourhood:
Bedford Park-Nortown
Style:
Other
Lot Size:
x 106.00(Feet)
Approximate Age:
6-15
Tax:
$24,749
Maintenance Fee:
$0
Beds:
4+1
Baths:
8
Garage:
0
Fireplace:
Y
Air Conditioning:
Pool:
Inground
Locatin Map:
Listing added to compare list, click
here to view comparison
chart.
Inline HTML
Listing added to compare list,
click here to
view comparison chart.
MD Ashraful Bari
Broker
HomeLife/Future Realty Inc , Brokerage
Independently owned and operated.
Cell: 647.406.6653 | Office: 905.201.9977
MD Ashraful Bari
BROKER
Cell: 647.406.6653
Office: 905.201.9977
Fax: 905.201.9229
HomeLife/Future Realty Inc., Brokerage Independently owned and operated.


