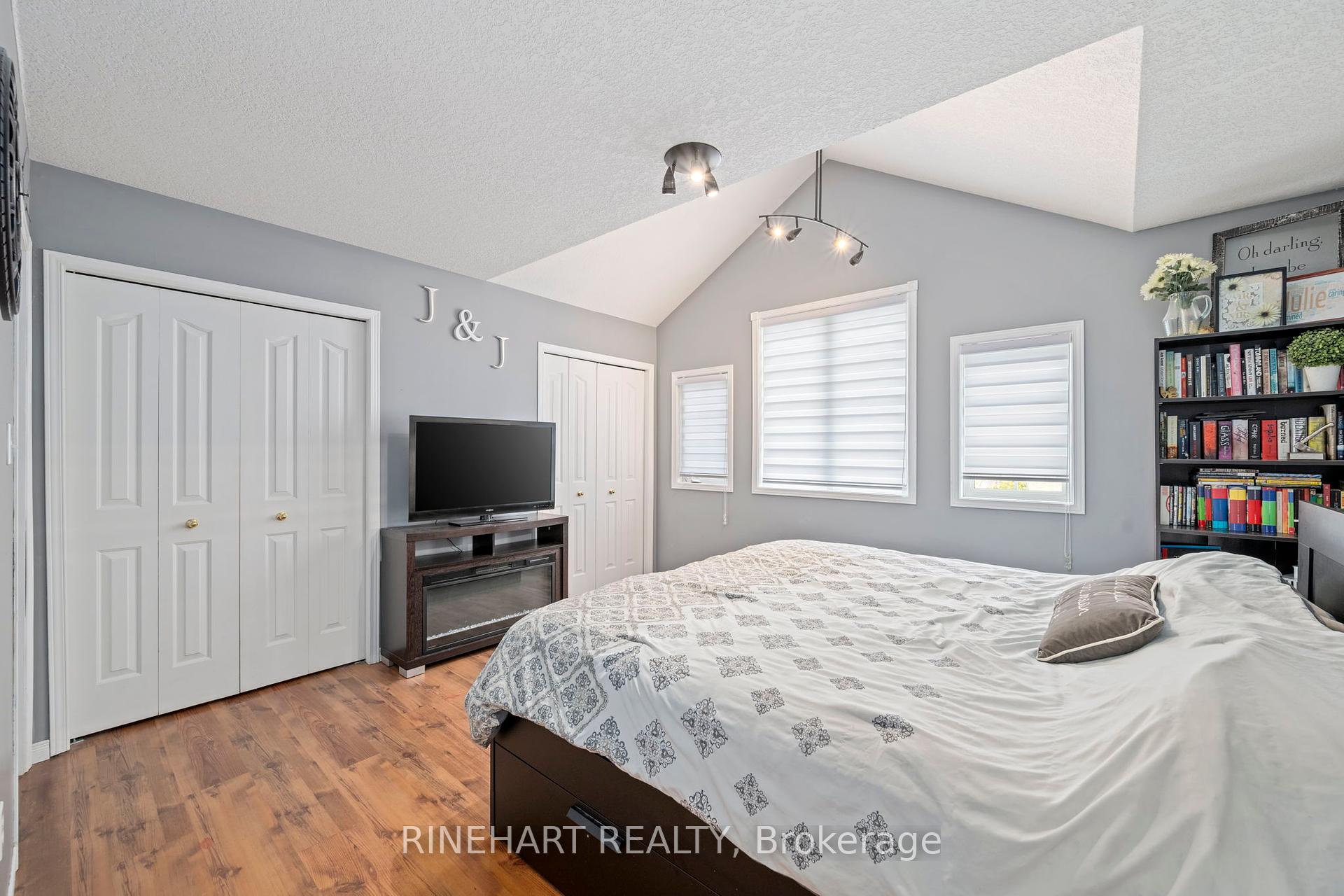Hi! This plugin doesn't seem to work correctly on your browser/platform.
Price
$649,999
Taxes:
$3,634
Assessment Year:
2025
Occupancy by:
Owner
Address:
881 Railton Aven , London East, N5V 4W3, Middlesex
Directions/Cross Streets:
Trafalgar Street
Rooms:
8
Rooms +:
3
Bedrooms:
3
Bedrooms +:
0
Washrooms:
3
Family Room:
T
Basement:
Finished
Level/Floor
Room
Length(ft)
Width(ft)
Descriptions
Room
1 :
Main
Bathroom
4.85
4.92
Room
2 :
Main
Foyer
9.61
18.37
Room
3 :
Main
Living Ro
11.71
15.61
Room
4 :
Main
Dining Ro
9.15
15.61
Room
5 :
Main
Kitchen
10.89
8.56
Room
6 :
Second
Primary B
13.42
12.17
Room
7 :
Second
Bedroom
8.79
13.25
Room
8 :
Second
Bedroom
11.74
8.23
Room
9 :
Second
Bathroom
8.30
10.69
Room
10 :
Lower
Bathroom
8.66
4.92
Room
11 :
Lower
Utility R
10.46
8.17
Room
12 :
Lower
Recreatio
20.07
14.56
No. of Pieces
Level
Washroom
1 :
2
Main
Washroom
2 :
5
Second
Washroom
3 :
3
Basement
Washroom
4 :
0
Washroom
5 :
0
Washroom
6 :
2
Main
Washroom
7 :
5
Second
Washroom
8 :
3
Basement
Washroom
9 :
0
Washroom
10 :
0
Property Type:
Detached
Style:
2-Storey
Exterior:
Brick
Garage Type:
Attached
(Parking/)Drive:
Private Do
Drive Parking Spaces:
2
Parking Type:
Private Do
Parking Type:
Private Do
Pool:
None
Other Structures:
Garden Shed
Approximatly Age:
16-30
Approximatly Square Footage:
1100-1500
CAC Included:
N
Water Included:
N
Cabel TV Included:
N
Common Elements Included:
N
Heat Included:
N
Parking Included:
N
Condo Tax Included:
N
Building Insurance Included:
N
Fireplace/Stove:
Y
Heat Type:
Forced Air
Central Air Conditioning:
Central Air
Central Vac:
N
Laundry Level:
Syste
Ensuite Laundry:
F
Sewers:
Sewer
Percent Down:
5
10
15
20
25
10
10
15
20
25
15
10
15
20
25
20
10
15
20
25
Down Payment
$78,400
$156,800
$235,200
$313,600
First Mortgage
$1,489,600
$1,411,200
$1,332,800
$1,254,400
CMHC/GE
$40,964
$28,224
$23,324
$0
Total Financing
$1,530,564
$1,439,424
$1,356,124
$1,254,400
Monthly P&I
$6,555.29
$6,164.94
$5,808.17
$5,372.5
Expenses
$0
$0
$0
$0
Total Payment
$6,555.29
$6,164.94
$5,808.17
$5,372.5
Income Required
$245,823.26
$231,185.3
$217,806.52
$201,468.67
This chart is for demonstration purposes only. Always consult a professional financial
advisor before making personal financial decisions.
Although the information displayed is believed to be accurate, no warranties or representations are made of any kind.
RINEHART REALTY
Jump To:
--Please select an Item--
Description
General Details
Room & Interior
Exterior
Utilities
Walk Score
Street View
Map and Direction
Book Showing
Email Friend
View Slide Show
View All Photos >
Affordability Chart
Mortgage Calculator
Add To Compare List
Private Website
Print This Page
At a Glance:
Type:
Freehold - Detached
Area:
Middlesex
Municipality:
London East
Neighbourhood:
East I
Style:
2-Storey
Lot Size:
x 104.50(Feet)
Approximate Age:
16-30
Tax:
$3,634
Maintenance Fee:
$0
Beds:
3
Baths:
3
Garage:
0
Fireplace:
Y
Air Conditioning:
Pool:
None
Locatin Map:
Listing added to compare list, click
here to view comparison
chart.
Inline HTML
Listing added to compare list,
click here to
view comparison chart.
MD Ashraful Bari
Broker
HomeLife/Future Realty Inc , Brokerage
Independently owned and operated.
Cell: 647.406.6653 | Office: 905.201.9977
MD Ashraful Bari
BROKER
Cell: 647.406.6653
Office: 905.201.9977
Fax: 905.201.9229
HomeLife/Future Realty Inc., Brokerage Independently owned and operated.


