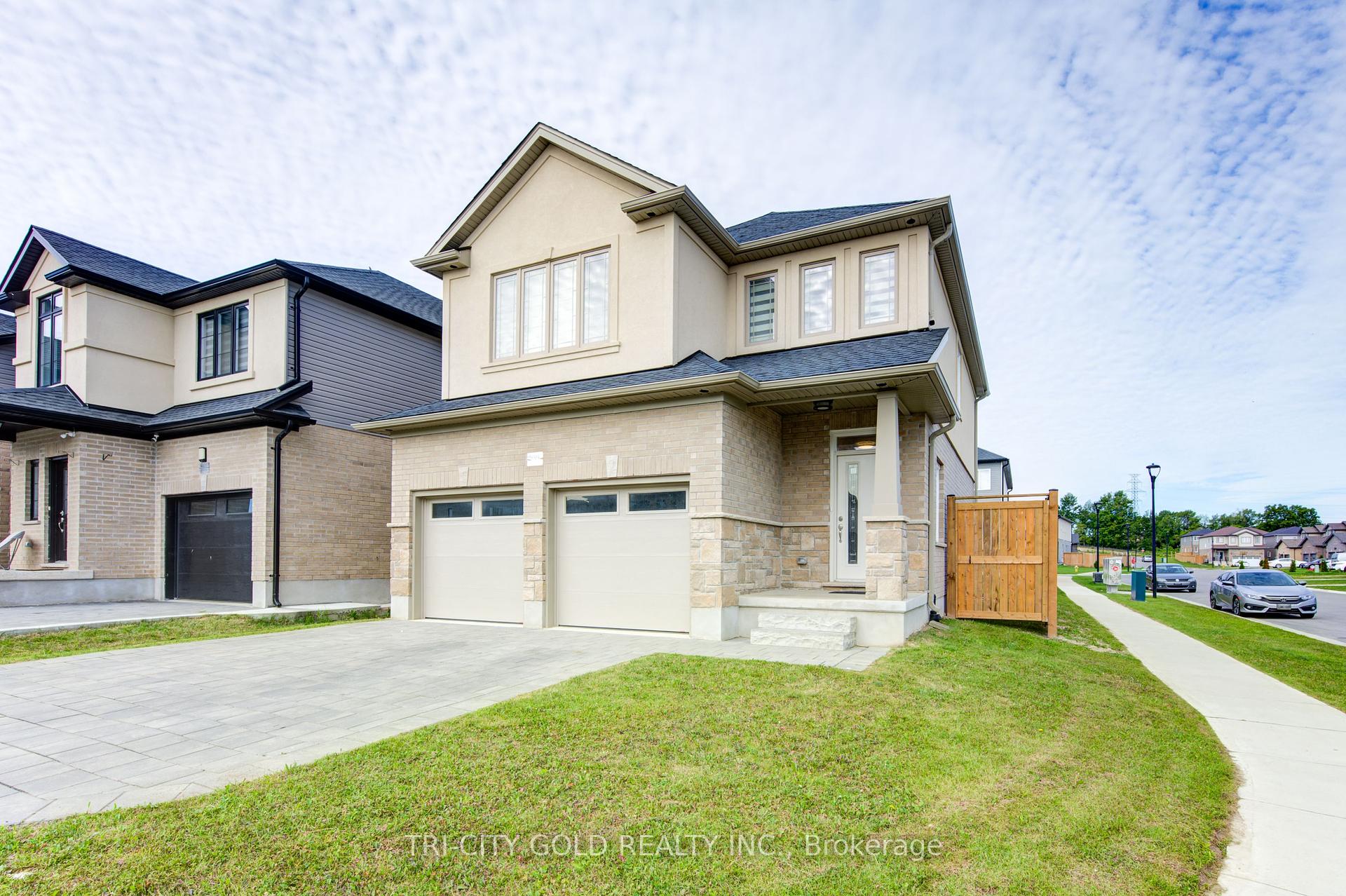Hi! This plugin doesn't seem to work correctly on your browser/platform.
Price
$799,800
Taxes:
$4,593
Assessment Year:
2024
Occupancy by:
Owner
Address:
2889 Doyle Driv , London South, N6M 0G7, Middlesex
Directions/Cross Streets:
Commissioners/Veterans Memorial Parkway
Rooms:
11
Bedrooms:
4
Bedrooms +:
0
Washrooms:
3
Family Room:
F
Basement:
Unfinished
Level/Floor
Room
Length(ft)
Width(ft)
Descriptions
Room
1 :
Main
Living Ro
15.06
14.10
Hardwood Floor, Large Window, Overlooks Backyard
Room
2 :
Main
Kitchen
12.20
11.09
Ceramic Floor, Stainless Steel Appl, Window
Room
3 :
Main
Dining Ro
11.12
10.53
Ceramic Floor, Walk-Out, Open Concept
Room
4 :
Main
Bathroom
0
0
2 Pc Bath
Room
5 :
Second
Primary B
13.38
12.23
Hardwood Floor, 3 Pc Ensuite, Walk-In Closet(s)
Room
6 :
Second
Bedroom 2
13.64
10.14
Hardwood Floor, Window, Closet
Room
7 :
Second
Bedroom 3
13.45
10.99
Hardwood Floor, Window, Closet
Room
8 :
Second
Bedroom 4
14.37
9.97
Hardwood Floor, Window, Closet
Room
9 :
Second
Laundry
0
0
Room
10 :
Second
Bathroom
10.89
5.15
Ceramic Floor, 3 Pc Bath
No. of Pieces
Level
Washroom
1 :
2
Main
Washroom
2 :
3
Second
Washroom
3 :
3
Second
Washroom
4 :
0
Washroom
5 :
0
Washroom
6 :
2
Main
Washroom
7 :
3
Second
Washroom
8 :
3
Second
Washroom
9 :
0
Washroom
10 :
0
Property Type:
Detached
Style:
2-Storey
Exterior:
Stucco (Plaster)
Garage Type:
Attached
(Parking/)Drive:
Private
Drive Parking Spaces:
3
Parking Type:
Private
Parking Type:
Private
Pool:
None
Approximatly Square Footage:
1500-2000
CAC Included:
N
Water Included:
N
Cabel TV Included:
N
Common Elements Included:
N
Heat Included:
N
Parking Included:
N
Condo Tax Included:
N
Building Insurance Included:
N
Fireplace/Stove:
N
Heat Type:
Forced Air
Central Air Conditioning:
Central Air
Central Vac:
N
Laundry Level:
Syste
Ensuite Laundry:
F
Elevator Lift:
False
Sewers:
Sewer
Percent Down:
5
10
15
20
25
10
10
15
20
25
15
10
15
20
25
20
10
15
20
25
Down Payment
$43,749.95
$87,499.9
$131,249.85
$174,999.8
First Mortgage
$831,249.05
$787,499.1
$743,749.15
$699,999.2
CMHC/GE
$22,859.35
$15,749.98
$13,015.61
$0
Total Financing
$854,108.4
$803,249.08
$756,764.76
$699,999.2
Monthly P&I
$3,658.08
$3,440.25
$3,241.16
$2,998.04
Expenses
$0
$0
$0
$0
Total Payment
$3,658.08
$3,440.25
$3,241.16
$2,998.04
Income Required
$137,178
$129,009.51
$121,543.68
$112,426.59
This chart is for demonstration purposes only. Always consult a professional financial
advisor before making personal financial decisions.
Although the information displayed is believed to be accurate, no warranties or representations are made of any kind.
TRI-CITY GOLD REALTY INC.
Jump To:
--Please select an Item--
Description
General Details
Room & Interior
Exterior
Utilities
Walk Score
Street View
Map and Direction
Book Showing
Email Friend
View Slide Show
View All Photos >
Virtual Tour
Affordability Chart
Mortgage Calculator
Add To Compare List
Private Website
Print This Page
At a Glance:
Type:
Freehold - Detached
Area:
Middlesex
Municipality:
London South
Neighbourhood:
South U
Style:
2-Storey
Lot Size:
x 108.64(Feet)
Approximate Age:
Tax:
$4,593
Maintenance Fee:
$0
Beds:
4
Baths:
3
Garage:
0
Fireplace:
N
Air Conditioning:
Pool:
None
Locatin Map:
Listing added to compare list, click
here to view comparison
chart.
Inline HTML
Listing added to compare list,
click here to
view comparison chart.
MD Ashraful Bari
Broker
HomeLife/Future Realty Inc , Brokerage
Independently owned and operated.
Cell: 647.406.6653 | Office: 905.201.9977
MD Ashraful Bari
BROKER
Cell: 647.406.6653
Office: 905.201.9977
Fax: 905.201.9229
HomeLife/Future Realty Inc., Brokerage Independently owned and operated.


