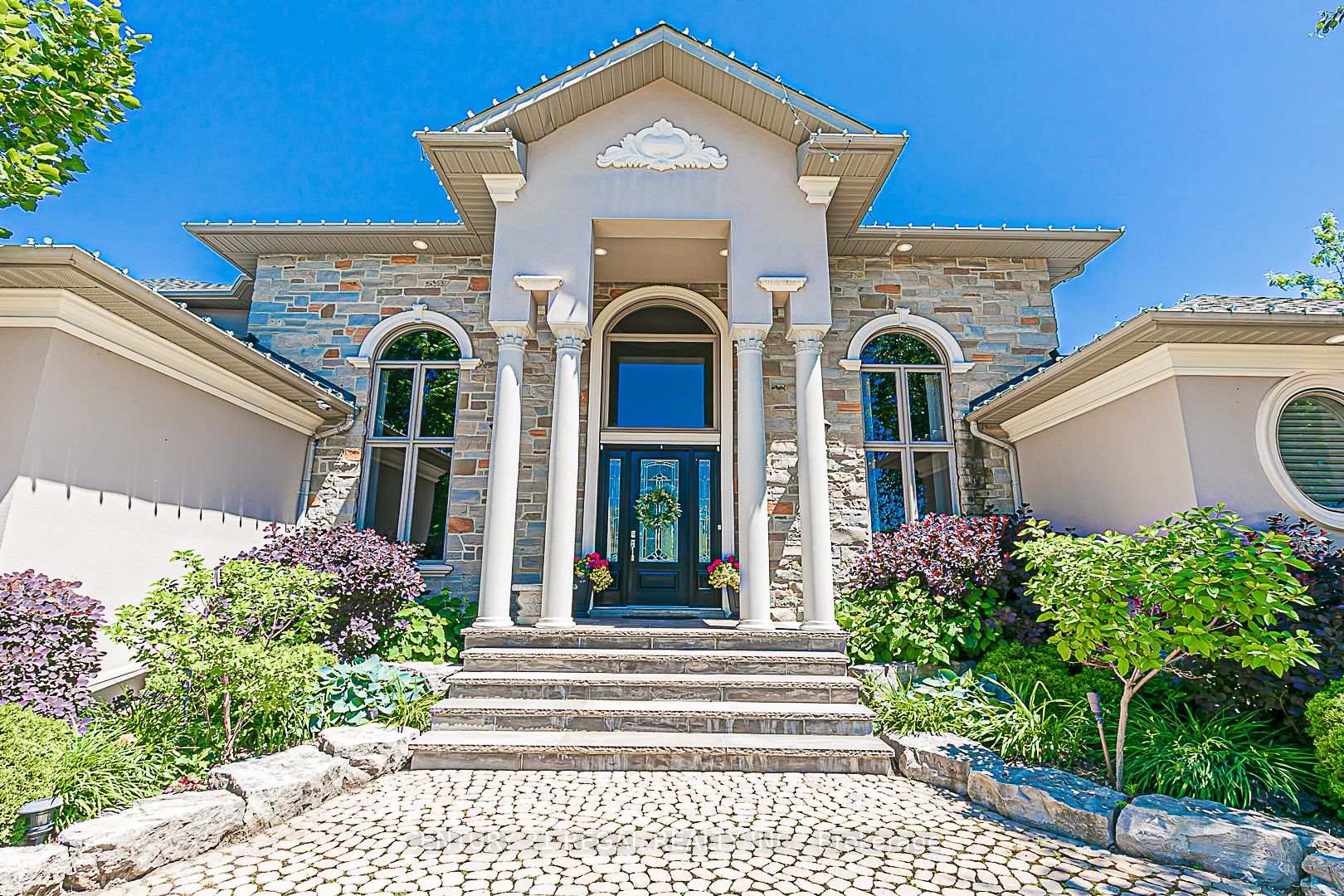Hi! This plugin doesn't seem to work correctly on your browser/platform.
Price
$3,488,000
Taxes:
$17,868.22
Occupancy by:
Owner
Address:
16 Lake Woods Driv , Whitchurch-Stouffville, L4A 1P9, York
Acreage:
2-4.99
Directions/Cross Streets:
York Durham Line & Aurora Road
Rooms:
10
Rooms +:
6
Bedrooms:
5
Bedrooms +:
0
Washrooms:
6
Family Room:
T
Basement:
Finished
Level/Floor
Room
Length(ft)
Width(ft)
Descriptions
Room
1 :
Ground
Living Ro
55.40
40.11
Picture Window, Vaulted Ceiling(s), Tile Floor
Room
2 :
Ground
Office
56.15
37.33
French Doors, Coffered Ceiling(s), Picture Window
Room
3 :
Ground
Dining Ro
55.07
64.65
Fireplace, Tile Floor, Picture Window
Room
4 :
Ground
Family Ro
67.90
75.64
Hardwood Floor, Open Concept, Coffered Ceiling(s)
Room
5 :
Ground
Kitchen
40.44
52.28
Corian Counter, Centre Island, Hardwood Floor
Room
6 :
Ground
Breakfast
67.14
30.67
Hardwood Floor, Open Concept, Picture Window
Room
7 :
Ground
Primary B
80.16
53.89
Hardwood Floor, Fireplace, 5 Pc Ensuite
Room
8 :
Ground
Bedroom 2
50.12
51.63
3 Pc Ensuite, Laminate, Walk-In Closet(s)
Room
9 :
Ground
Bedroom 3
39.36
36.90
4 Pc Ensuite, Laminate, Walk-In Closet(s)
Room
10 :
Ground
Bedroom 4
51.20
39.82
Laminate, Picture Window, Closet
Room
11 :
Upper
Bedroom 5
90.36
67.67
3 Pc Ensuite, Hardwood Floor, Juliette Balcony
Room
12 :
Basement
Recreatio
99.19
172.56
3 Pc Bath, Open Concept, Wet Bar
No. of Pieces
Level
Washroom
1 :
5
Main
Washroom
2 :
3
Second
Washroom
3 :
4
Main
Washroom
4 :
2
Main
Washroom
5 :
3
Basement
Washroom
6 :
5
Main
Washroom
7 :
3
Second
Washroom
8 :
4
Main
Washroom
9 :
2
Main
Washroom
10 :
3
Basement
Property Type:
Detached
Style:
Bungalow-Raised
Exterior:
Stone
Garage Type:
Attached
(Parking/)Drive:
Circular D
Drive Parking Spaces:
20
Parking Type:
Circular D
Parking Type:
Circular D
Parking Type:
Front Yard
Pool:
None
Approximatly Age:
16-30
Approximatly Square Footage:
3500-5000
CAC Included:
N
Water Included:
N
Cabel TV Included:
N
Common Elements Included:
N
Heat Included:
N
Parking Included:
N
Condo Tax Included:
N
Building Insurance Included:
N
Fireplace/Stove:
Y
Heat Type:
Forced Air
Central Air Conditioning:
Central Air
Central Vac:
N
Laundry Level:
Syste
Ensuite Laundry:
F
Elevator Lift:
False
Sewers:
Septic
Water:
Drilled W
Water Supply Types:
Drilled Well
Utilities-Cable:
A
Utilities-Hydro:
A
Percent Down:
5
10
15
20
25
10
10
15
20
25
15
10
15
20
25
20
10
15
20
25
Down Payment
$174,400
$348,800
$523,200
$697,600
First Mortgage
$3,313,600
$3,139,200
$2,964,800
$2,790,400
CMHC/GE
$91,124
$62,784
$51,884
$0
Total Financing
$3,404,724
$3,201,984
$3,016,684
$2,790,400
Monthly P&I
$14,582.17
$13,713.85
$12,920.22
$11,951.07
Expenses
$0
$0
$0
$0
Total Payment
$14,582.17
$13,713.85
$12,920.22
$11,951.07
Income Required
$546,831.34
$514,269.35
$484,508.39
$448,165.01
This chart is for demonstration purposes only. Always consult a professional financial
advisor before making personal financial decisions.
Although the information displayed is believed to be accurate, no warranties or representations are made of any kind.
CENTURY 21 REGAL REALTY INC.
Jump To:
--Please select an Item--
Description
General Details
Room & Interior
Exterior
Utilities
Walk Score
Street View
Map and Direction
Book Showing
Email Friend
View Slide Show
View All Photos >
Affordability Chart
Mortgage Calculator
Add To Compare List
Private Website
Print This Page
At a Glance:
Type:
Freehold - Detached
Area:
York
Municipality:
Whitchurch-Stouffville
Neighbourhood:
Rural Whitchurch-Stouffville
Style:
Bungalow-Raised
Lot Size:
x 429.43(Feet)
Approximate Age:
16-30
Tax:
$17,868.22
Maintenance Fee:
$0
Beds:
5
Baths:
6
Garage:
0
Fireplace:
Y
Air Conditioning:
Pool:
None
Locatin Map:
Listing added to compare list, click
here to view comparison
chart.
Inline HTML
Listing added to compare list,
click here to
view comparison chart.
MD Ashraful Bari
Broker
HomeLife/Future Realty Inc , Brokerage
Independently owned and operated.
Cell: 647.406.6653 | Office: 905.201.9977
MD Ashraful Bari
BROKER
Cell: 647.406.6653
Office: 905.201.9977
Fax: 905.201.9229
HomeLife/Future Realty Inc., Brokerage Independently owned and operated.


