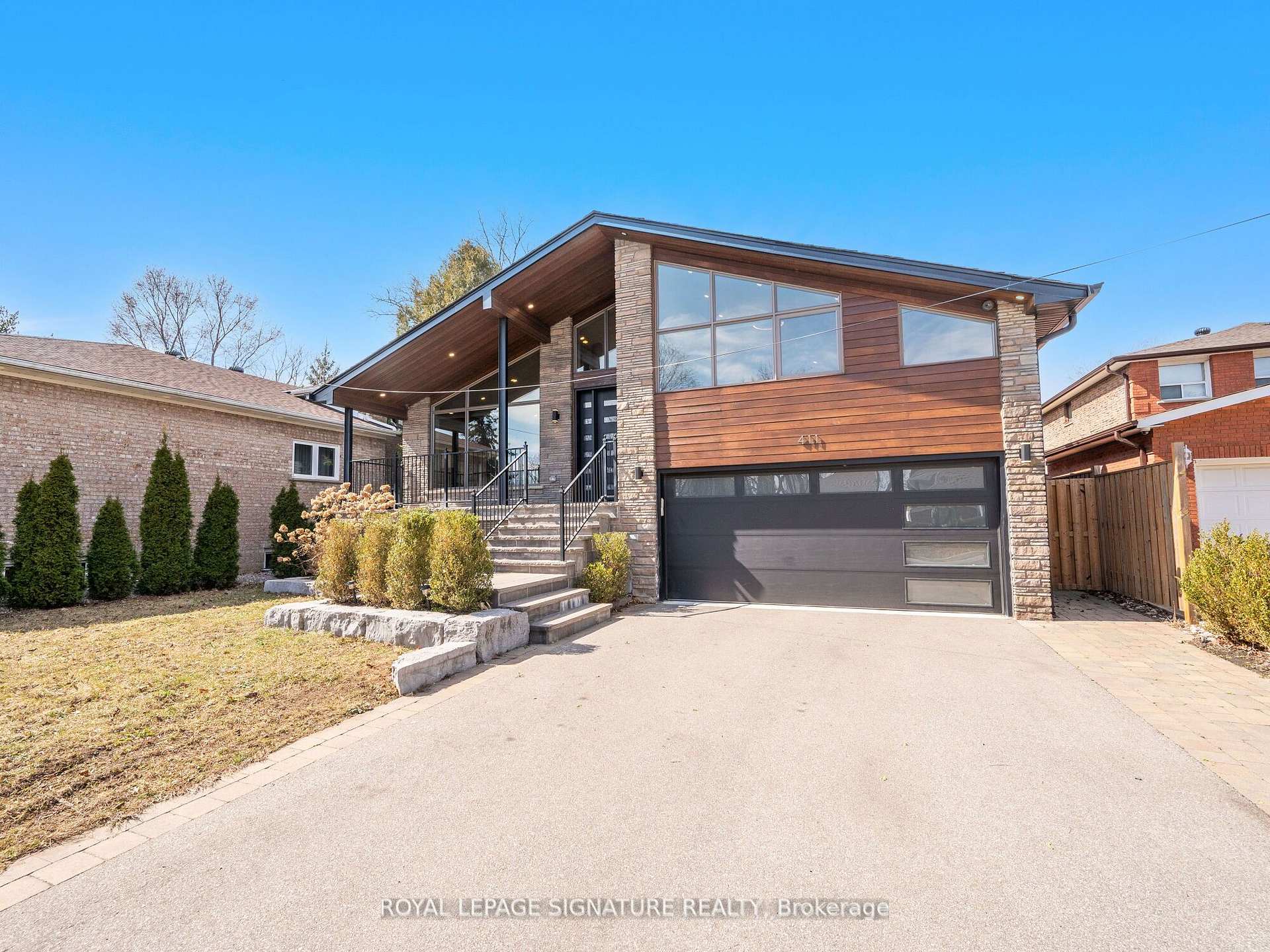Hi! This plugin doesn't seem to work correctly on your browser/platform.
Price
$2,169,880
Taxes:
$10,753
Occupancy by:
Owner
Address:
411 Targa Road , Mississauga, L5A 1S7, Peel
Directions/Cross Streets:
Dundas St W & Cliff Rd
Rooms:
8
Rooms +:
2
Bedrooms:
3
Bedrooms +:
1
Washrooms:
4
Family Room:
T
Basement:
Finished
Level/Floor
Room
Length(ft)
Width(ft)
Descriptions
Room
1 :
Main
Living Ro
12.30
11.41
Vaulted Ceiling(s), Bay Window, Fireplace
Room
2 :
Main
Dining Ro
18.11
10.73
Hardwood Floor, B/I Shelves, Juliette Balcony
Room
3 :
Main
Kitchen
19.38
13.97
Skylight, Centre Island, B/I Appliances
Room
4 :
Second
Primary B
15.38
13.87
4 Pc Ensuite, Walk-In Closet(s), Fireplace
Room
5 :
Second
Bedroom 2
13.22
11.78
4 Pc Ensuite, Closet, Hardwood Floor
Room
6 :
Second
Bedroom 3
12.86
12.46
3 Pc Ensuite, Walk-In Closet(s), Hardwood Floor
Room
7 :
Ground
Bedroom 4
10.56
10.07
Hardwood Floor, Closet, Window
Room
8 :
Ground
Family Ro
28.31
12.79
Hardwood Floor, W/O To Yard, Fireplace Insert
Room
9 :
Basement
Recreatio
26.50
25.72
Hardwood Floor, Combined w/Laundry, Hardwood Floor
Room
10 :
Basement
Laundry
8.04
5.05
Ceramic Floor, B/I Shelves, Window
No. of Pieces
Level
Washroom
1 :
5
Upper
Washroom
2 :
4
Upper
Washroom
3 :
3
Upper
Washroom
4 :
3
Ground
Washroom
5 :
0
Washroom
6 :
5
Upper
Washroom
7 :
4
Upper
Washroom
8 :
3
Upper
Washroom
9 :
3
Ground
Washroom
10 :
0
Property Type:
Detached
Style:
Backsplit 4
Exterior:
Brick
Garage Type:
Built-In
(Parking/)Drive:
Private Do
Drive Parking Spaces:
4
Parking Type:
Private Do
Parking Type:
Private Do
Pool:
None
Approximatly Square Footage:
2000-2500
CAC Included:
N
Water Included:
N
Cabel TV Included:
N
Common Elements Included:
N
Heat Included:
N
Parking Included:
N
Condo Tax Included:
N
Building Insurance Included:
N
Fireplace/Stove:
Y
Heat Type:
Forced Air
Central Air Conditioning:
Central Air
Central Vac:
N
Laundry Level:
Syste
Ensuite Laundry:
F
Sewers:
Sewer
Percent Down:
5
10
15
20
25
10
10
15
20
25
15
10
15
20
25
20
10
15
20
25
Down Payment
$38,995
$77,990
$116,985
$155,980
First Mortgage
$740,905
$701,910
$662,915
$623,920
CMHC/GE
$20,374.89
$14,038.2
$11,601.01
$0
Total Financing
$761,279.89
$715,948.2
$674,516.01
$623,920
Monthly P&I
$3,260.5
$3,066.35
$2,888.9
$2,672.2
Expenses
$0
$0
$0
$0
Total Payment
$3,260.5
$3,066.35
$2,888.9
$2,672.2
Income Required
$122,268.85
$114,988.15
$108,333.74
$100,207.54
This chart is for demonstration purposes only. Always consult a professional financial
advisor before making personal financial decisions.
Although the information displayed is believed to be accurate, no warranties or representations are made of any kind.
ROYAL LEPAGE SIGNATURE REALTY
Jump To:
--Please select an Item--
Description
General Details
Room & Interior
Exterior
Utilities
Walk Score
Street View
Map and Direction
Book Showing
Email Friend
View Slide Show
View All Photos >
Virtual Tour
Affordability Chart
Mortgage Calculator
Add To Compare List
Private Website
Print This Page
At a Glance:
Type:
Freehold - Detached
Area:
Peel
Municipality:
Mississauga
Neighbourhood:
Cooksville
Style:
Backsplit 4
Lot Size:
x 189.93(Feet)
Approximate Age:
Tax:
$10,753
Maintenance Fee:
$0
Beds:
3+1
Baths:
4
Garage:
0
Fireplace:
Y
Air Conditioning:
Pool:
None
Locatin Map:
Listing added to compare list, click
here to view comparison
chart.
Inline HTML
Listing added to compare list,
click here to
view comparison chart.
MD Ashraful Bari
Broker
HomeLife/Future Realty Inc , Brokerage
Independently owned and operated.
Cell: 647.406.6653 | Office: 905.201.9977
MD Ashraful Bari
BROKER
Cell: 647.406.6653
Office: 905.201.9977
Fax: 905.201.9229
HomeLife/Future Realty Inc., Brokerage Independently owned and operated.


