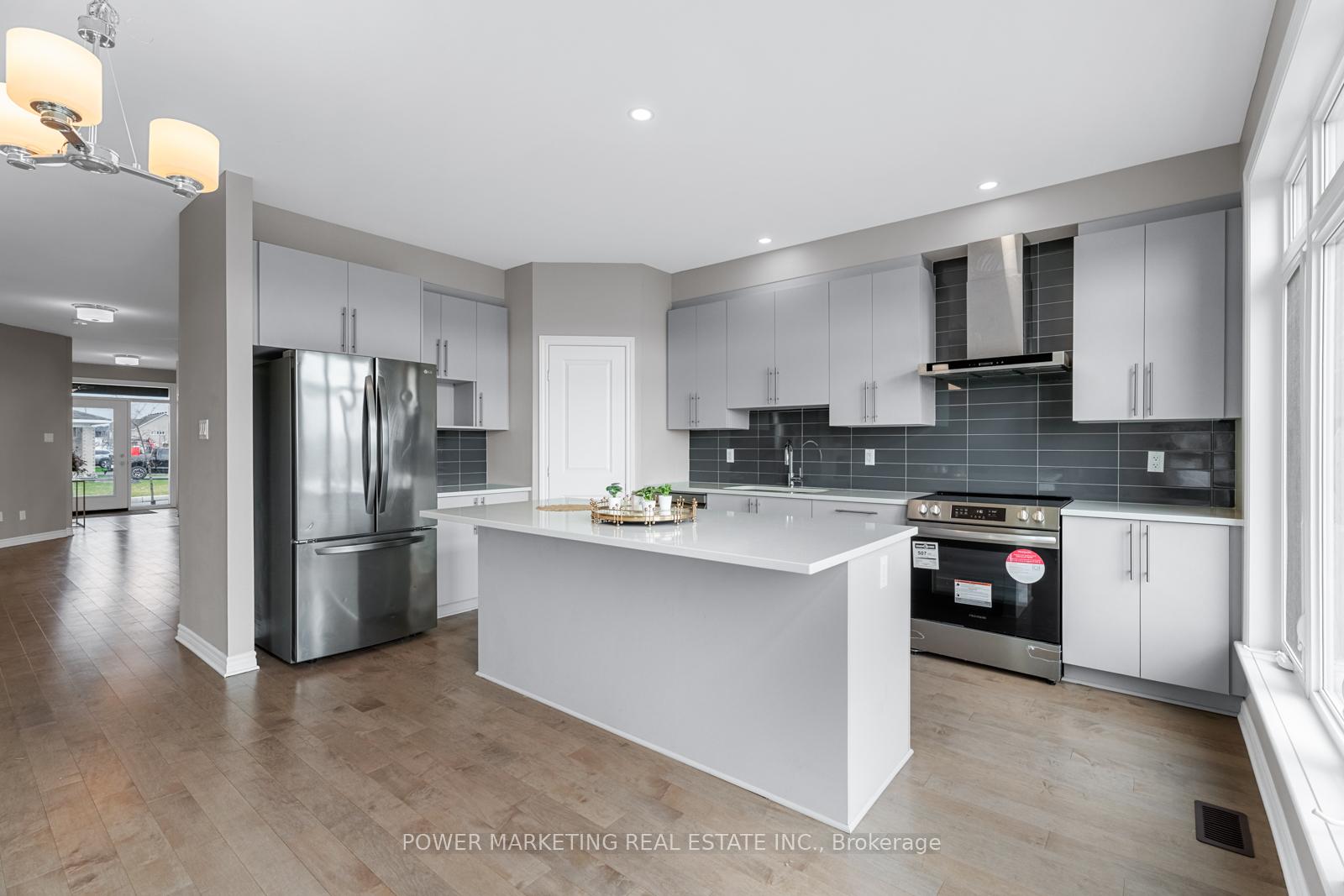Hi! This plugin doesn't seem to work correctly on your browser/platform.
Price
$999,000
Taxes:
$6,800
Occupancy by:
Vacant
Address:
848 SNOWDROP Cres , Blossom Park - Airport and Area, K1T 0X7, Ottawa
Lot Size:
11.57
x
98.32
(Feet )
Directions/Cross Streets:
Take Right on Leitrim Rd to Bank St, right on Barrett Farm Dr, left on Snowdrop Cres
Rooms:
15
Rooms +:
1
Bedrooms:
4
Bedrooms +:
0
Washrooms:
4
Family Room:
T
Basement:
Full
Level/Floor
Room
Length(ft)
Width(ft)
Descriptions
Room
1 :
Main
Living Ro
12.99
10.99
Room
2 :
Main
Dining Ro
15.74
11.58
Room
3 :
Main
Great Roo
11.97
17.74
Room
4 :
Main
Kitchen
16.73
14.99
Room
5 :
Second
Primary B
15.74
13.97
Room
6 :
Second
Bedroom
14.73
13.81
Room
7 :
Second
Bedroom
11.81
17.97
Room
8 :
Second
Bathroom
10.56
10.82
Room
9 :
Basement
Recreatio
10.99
25.39
No. of Pieces
Level
Washroom
1 :
4
Second
Washroom
2 :
3
Second
Washroom
3 :
3
Second
Washroom
4 :
2
Main
Washroom
5 :
0
Property Type:
Detached
Style:
2-Storey
Exterior:
Brick
Garage Type:
Attached
Drive Parking Spaces:
4
Pool:
None
Approximatly Square Footage:
2500-3000
Property Features:
Golf
CAC Included:
N
Water Included:
N
Cabel TV Included:
N
Common Elements Included:
N
Heat Included:
N
Parking Included:
N
Condo Tax Included:
N
Building Insurance Included:
N
Fireplace/Stove:
Y
Heat Type:
Forced Air
Central Air Conditioning:
Central Air
Central Vac:
N
Laundry Level:
Syste
Ensuite Laundry:
F
Sewers:
Sewer
Percent Down:
5
10
15
20
25
10
10
15
20
25
15
10
15
20
25
20
10
15
20
25
Down Payment
$49,950
$99,900
$149,850
$199,800
First Mortgage
$949,050
$899,100
$849,150
$799,200
CMHC/GE
$26,098.88
$17,982
$14,860.13
$0
Total Financing
$975,148.88
$917,082
$864,010.13
$799,200
Monthly P&I
$4,176.49
$3,927.79
$3,700.49
$3,422.91
Expenses
$0
$0
$0
$0
Total Payment
$4,176.49
$3,927.79
$3,700.49
$3,422.91
Income Required
$156,618.26
$147,292.17
$138,768.31
$128,359.19
This chart is for demonstration purposes only. Always consult a professional financial
advisor before making personal financial decisions.
Although the information displayed is believed to be accurate, no warranties or representations are made of any kind.
POWER MARKETING REAL ESTATE INC.
Jump To:
--Please select an Item--
Description
General Details
Room & Interior
Exterior
Utilities
Walk Score
Street View
Map and Direction
Book Showing
Email Friend
View Slide Show
View All Photos >
Virtual Tour
Affordability Chart
Mortgage Calculator
Add To Compare List
Private Website
Print This Page
At a Glance:
Type:
Freehold - Detached
Area:
Ottawa
Municipality:
Blossom Park - Airport and Area
Neighbourhood:
2605 - Blossom Park/Kemp Park/Findlay Creek
Style:
2-Storey
Lot Size:
11.57 x 98.32(Feet)
Approximate Age:
Tax:
$6,800
Maintenance Fee:
$0
Beds:
4
Baths:
4
Garage:
0
Fireplace:
Y
Air Conditioning:
Pool:
None
Locatin Map:
Listing added to compare list, click
here to view comparison
chart.
Inline HTML
Listing added to compare list,
click here to
view comparison chart.
MD Ashraful Bari
Broker
HomeLife/Future Realty Inc , Brokerage
Independently owned and operated.
Cell: 647.406.6653 | Office: 905.201.9977
MD Ashraful Bari
BROKER
Cell: 647.406.6653
Office: 905.201.9977
Fax: 905.201.9229
HomeLife/Future Realty Inc., Brokerage Independently owned and operated.


