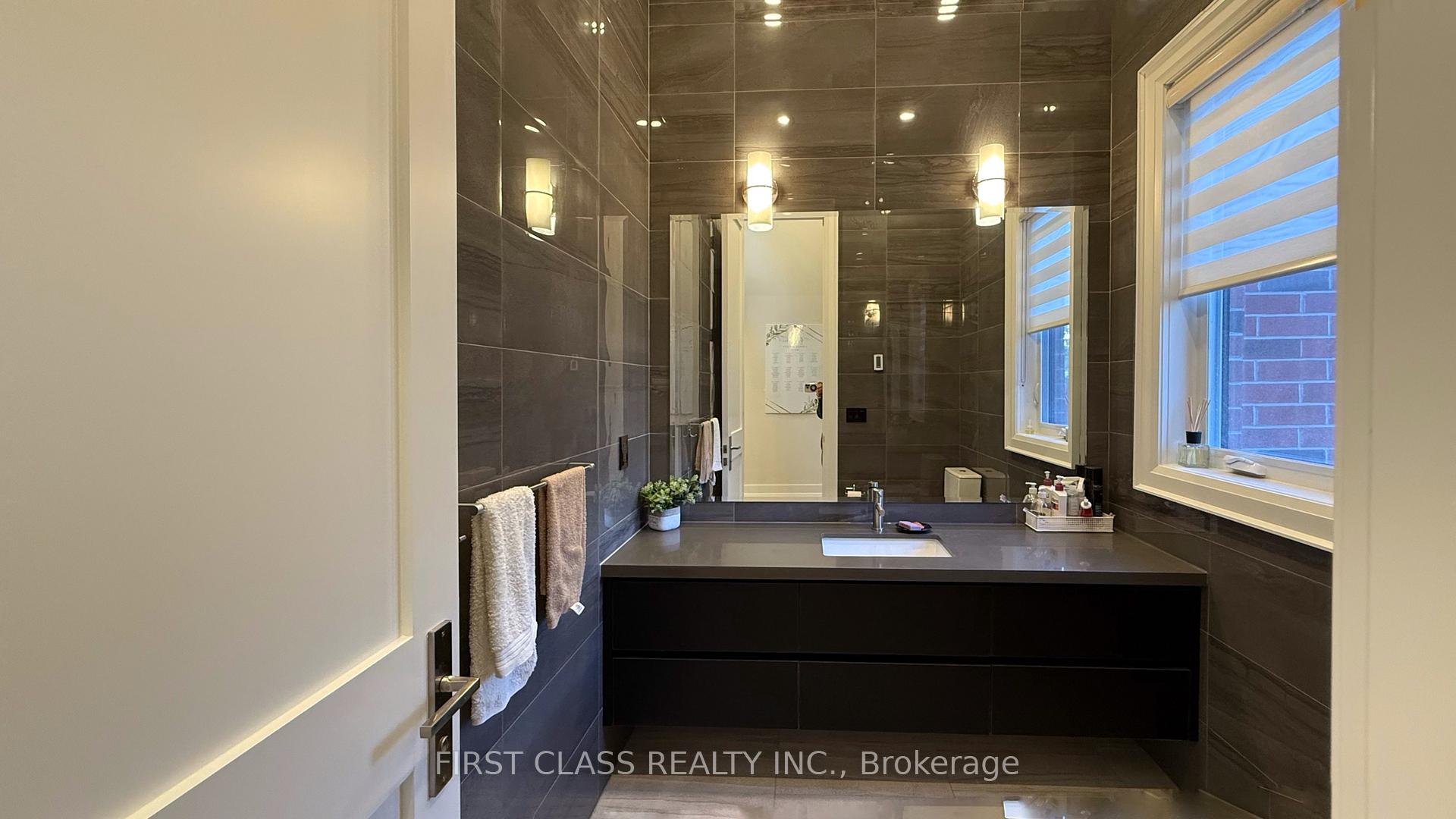Hi! This plugin doesn't seem to work correctly on your browser/platform.
Price
$4,150,000
Taxes:
$18,747.73
Occupancy by:
Owner+T
Address:
170 Spring Garden Aven , Toronto, M2N 3G5, Toronto
Directions/Cross Streets:
Sheppard / Yonge
Rooms:
15
Bedrooms:
5
Bedrooms +:
3
Washrooms:
6
Family Room:
T
Basement:
Walk-Up
Level/Floor
Room
Length(ft)
Width(ft)
Descriptions
Room
1 :
Ground
Living Ro
0
0
Pot Lights, Coffered Ceiling(s), Large Window
Room
2 :
Ground
Dining Ro
0
0
Pot Lights, Coffered Ceiling(s), Large Window
Room
3 :
Ground
Kitchen
0
0
Quartz Counter, Centre Island, B/I Appliances
Room
4 :
Ground
Kitchen
0
0
Quartz Counter, Pot Lights, Window
Room
5 :
Ground
Family Ro
0
0
Fireplace, Pot Lights, W/O To Garden
Room
6 :
In Between
Bedroom 5
0
0
3 Pc Ensuite, Large Window, Hardwood Floor
Room
7 :
Second
Primary B
0
0
Pot Lights, Walk-In Closet(s), 5 Pc Ensuite
Room
8 :
Second
Bedroom 2
0
0
Pot Lights, Large Window, 5 Pc Ensuite
Room
9 :
Second
Bedroom 3
0
0
Large Window, Pot Lights, 4 Pc Ensuite
Room
10 :
Second
Bedroom 4
0
0
Pot Lights, Large Window, 3 Pc Ensuite
Room
11 :
Basement
Bedroom
0
0
Window, Pot Lights
Room
12 :
Basement
Bedroom 2
0
0
Window, Pot Lights
Room
13 :
Basement
Bedroom 3
0
0
Window, Pot Lights
Room
14 :
Basement
Kitchen
0
0
Centre Island, Tile Floor, Stainless Steel Appl
Room
15 :
Basement
Living Ro
0
0
Sliding Doors, Tile Floor
No. of Pieces
Level
Washroom
1 :
5
Second
Washroom
2 :
4
Second
Washroom
3 :
3
In Betwe
Washroom
4 :
3
Second
Washroom
5 :
2
Ground
Property Type:
Detached
Style:
2-Storey
Exterior:
Brick
Garage Type:
Attached
Drive Parking Spaces:
3
Pool:
None
Approximatly Square Footage:
3500-5000
CAC Included:
N
Water Included:
N
Cabel TV Included:
N
Common Elements Included:
N
Heat Included:
N
Parking Included:
N
Condo Tax Included:
N
Building Insurance Included:
N
Fireplace/Stove:
Y
Heat Type:
Forced Air
Central Air Conditioning:
Central Air
Central Vac:
Y
Laundry Level:
Syste
Ensuite Laundry:
F
Sewers:
Sewer
Percent Down:
5
10
15
20
25
10
10
15
20
25
15
10
15
20
25
20
10
15
20
25
Down Payment
$395
$790
$1,185
$1,580
First Mortgage
$7,505
$7,110
$6,715
$6,320
CMHC/GE
$206.39
$142.2
$117.51
$0
Total Financing
$7,711.39
$7,252.2
$6,832.51
$6,320
Monthly P&I
$33.03
$31.06
$29.26
$27.07
Expenses
$0
$0
$0
$0
Total Payment
$33.03
$31.06
$29.26
$27.07
Income Required
$1,238.52
$1,164.77
$1,097.37
$1,015.05
This chart is for demonstration purposes only. Always consult a professional financial
advisor before making personal financial decisions.
Although the information displayed is believed to be accurate, no warranties or representations are made of any kind.
FIRST CLASS REALTY INC.
Jump To:
--Please select an Item--
Description
General Details
Room & Interior
Exterior
Utilities
Walk Score
Street View
Map and Direction
Book Showing
Email Friend
View Slide Show
View All Photos >
Affordability Chart
Mortgage Calculator
Add To Compare List
Private Website
Print This Page
At a Glance:
Type:
Freehold - Detached
Area:
Toronto
Municipality:
Toronto C14
Neighbourhood:
Willowdale East
Style:
2-Storey
Lot Size:
x 120.00(Feet)
Approximate Age:
Tax:
$18,747.73
Maintenance Fee:
$0
Beds:
5+3
Baths:
6
Garage:
0
Fireplace:
Y
Air Conditioning:
Pool:
None
Locatin Map:
Listing added to compare list, click
here to view comparison
chart.
Inline HTML
Listing added to compare list,
click here to
view comparison chart.
MD Ashraful Bari
Broker
HomeLife/Future Realty Inc , Brokerage
Independently owned and operated.
Cell: 647.406.6653 | Office: 905.201.9977
MD Ashraful Bari
BROKER
Cell: 647.406.6653
Office: 905.201.9977
Fax: 905.201.9229
HomeLife/Future Realty Inc., Brokerage Independently owned and operated.


